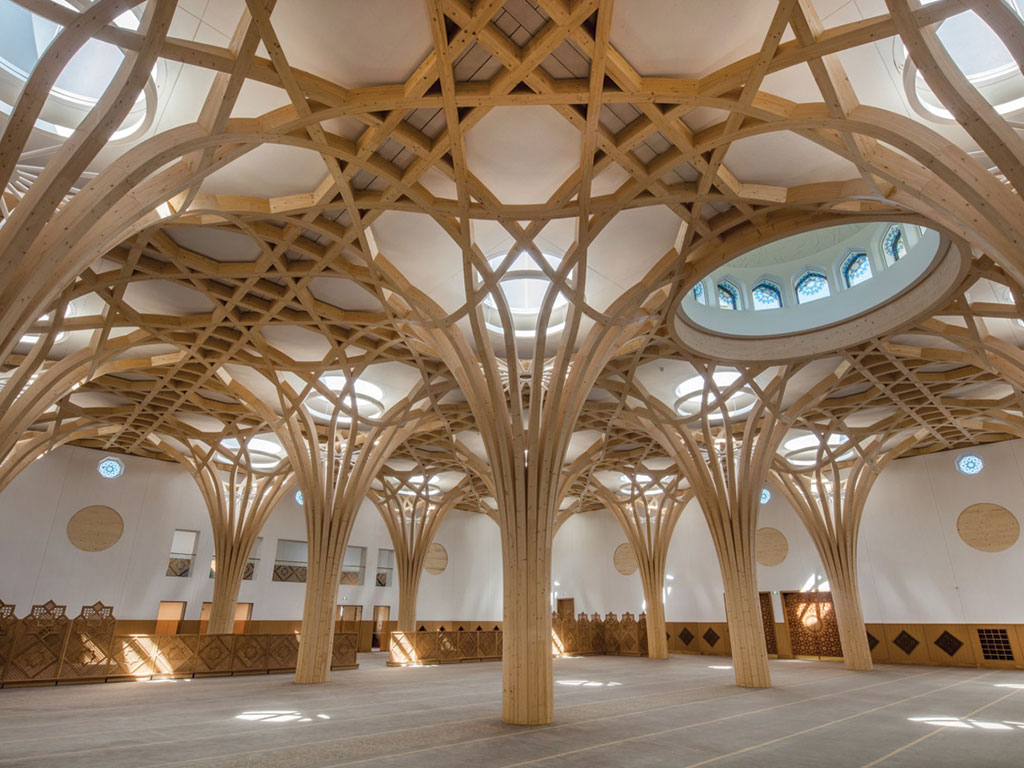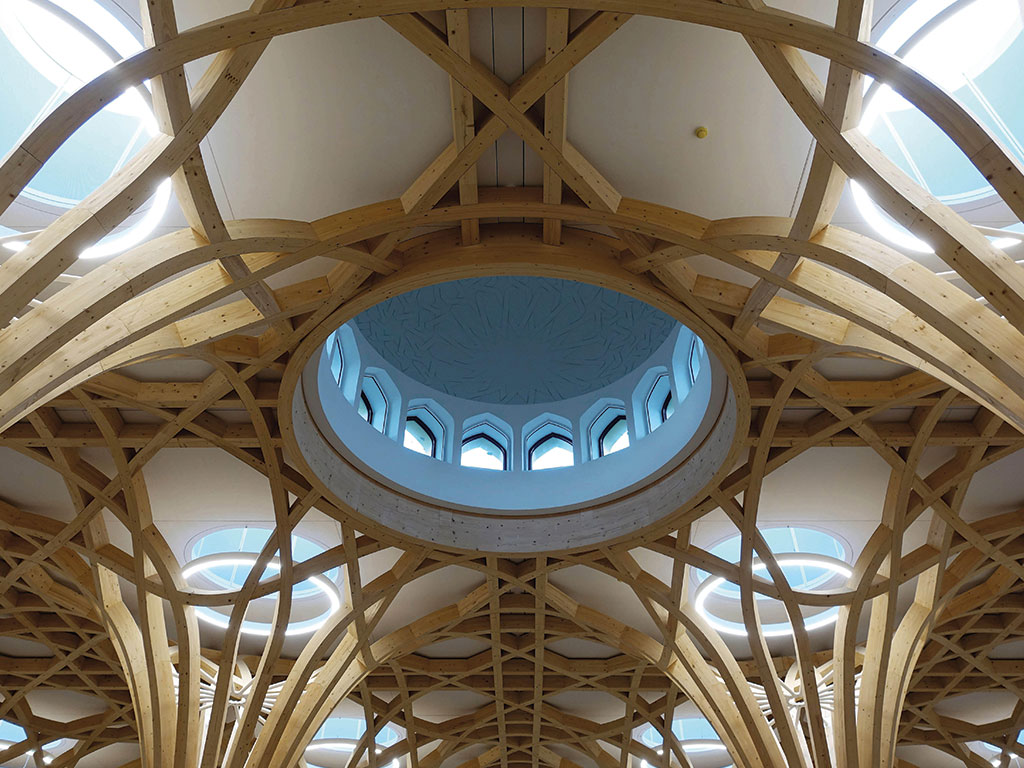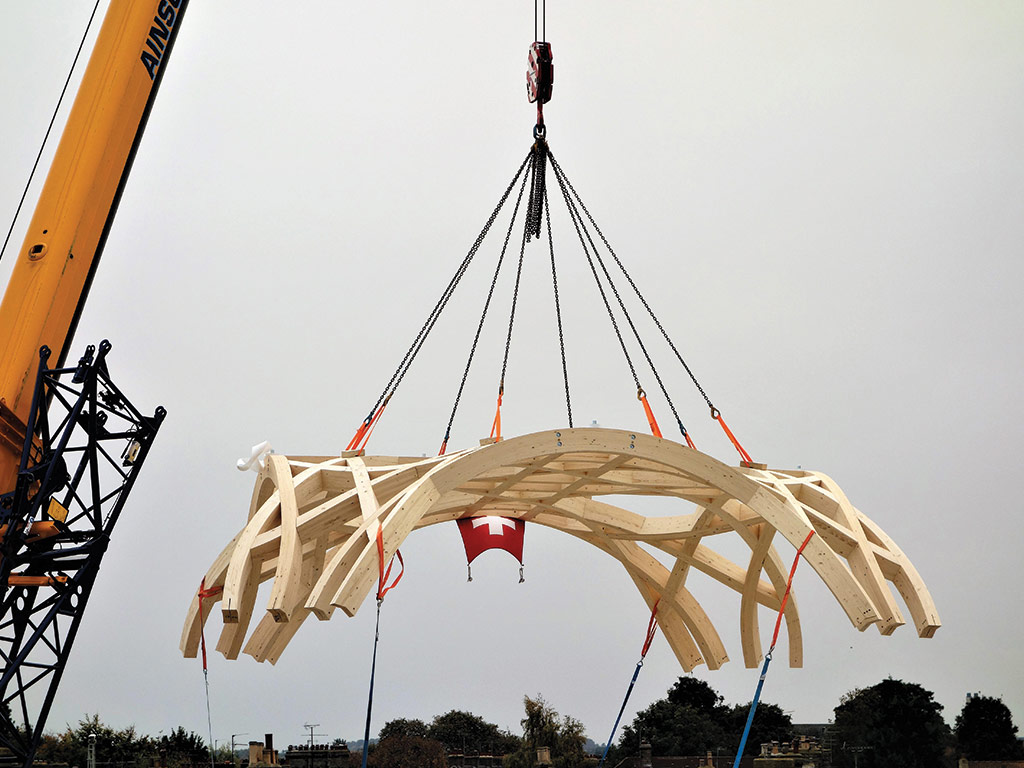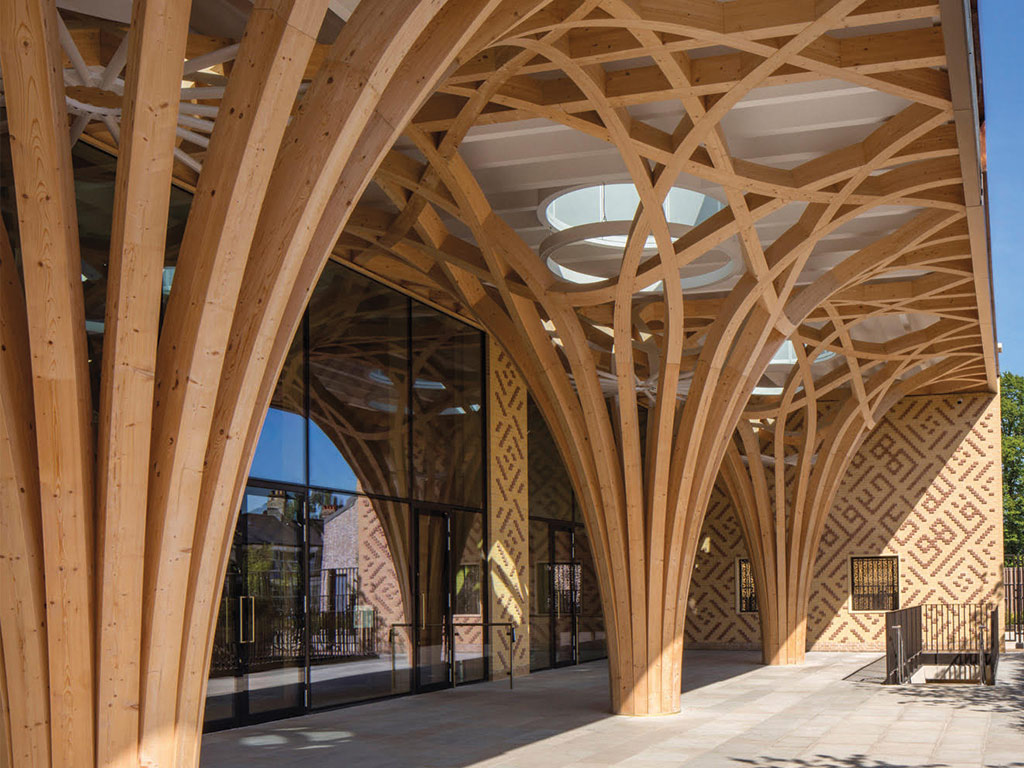

A LANDMARK TIMBER PROJECT AND MULTI-AWARD WINNER AT THE 2019 OFFSITE AND STRUCTURAL TIMBER AWARDS, THE NEW CAMBRIDGE MOSQUE COMBINES ISLAMIC PRINCIPLES WITH EUROPEAN SENSIBILITIES TO FORM AN ICONIC ENGINEERED TIMBER STRUCTURE EMPLOYING OFFSITE PRINCIPLES.
The newly constructed Cambridge Mosque’s main features are its gold clad dome and the vast timber structure, which was designed and manufactured by BlumerLehmann AG in Gossau, Switzerland. The mosque also incorporates many sustainable feature with zero onsite carbon emissions, all public areas are naturally lit and ventilated during daylight hours, the building fabric has ultra-low U-values and airtight construction to minimise energy need, rainwater harvesting feeds the WCs and garden, rooftop PVs and air source heat pumps supply a portion of the power and heating.
The structure itself is a masterpiece of timber construction engineering. The use of timber complements the mosque’s sustainable construction concept. In addition, the use of a natural material lends the building’s interior spaces a special atmosphere and vibrancy. The use of double curved laminated timber for a building of this kind is unique. The definition of the building geometry came from the 3D development of an Islamic pattern that fused English fan vaulting with sacred Islamic principles.
The main structure consists of 30 free form timber columns. In addition to those, the ceilings, the external and internal walls and three of the huge building’s staircases are constructed entirely from wood. The roof consists of a ribbed construction, while the internal and external walls are made from a timber frame structure. Cross laminated timber (CLT) is used for the external walls, part of the roof and ceilings. Every individual element of the timber structure was produced at Blumer-Lehmann AG in Switzerland, using state of the art CNC machinery and CAD technology.
“The main structure consists of 30 free form timber columns. In addition to those, the ceilings, the external and internal walls and three of the huge building’s staircases are constructed entirely from wood. The roof consists of a ribbed construction, while the internal and external walls are made from a timber frame structure. Cross laminated timber (CLT) is used for the external walls, part of the roof and ceilings. Every individual element of the timber structure was produced at Blumer-Lehmann AG in Switzerland, using state of the art CNC machinery and CAD technology.”

The architects created a detailed 3D parametric model. Blumer Lehmann then commissioned the digitalisation experts from Design to Production (D2P) to develop the CAD model of the timber construction. They then worked closely with D2P and the engineers from SJB Kempter Fitze to create the complete digitalised prefabrication and assembly concept. Through this process, the total of 2,746 segments were reduced to just 145 different component types, which in turn are based on just 23 different types of laminated timber blanks. These blanks, some of which are straight and some with single and double curved source elements, were all processed with 5-axis milling.
This diversity of elements required absolutely precise co-ordination of production, assembly and logistics. The construction process is dependent on very precise planning. The timber elements had to travel almost 1,500 km (over 900 miles) on their seven-day journey from Gossau in the Eastern part of Switzerland to Cambridge. When the team from Blumer-Lehmann completed its construction work in late 2018, a total of 80 truckloads with almost 3,800 individual structural elements had made the trip by road and sea via Rotterdam and Hull.
The project consists of 3000 free form components, 2000 m2 outer walls, 1200 m2 inner walls, 4000 m2 roof surface, 2000 m2 plywood boards, 63 skylights and three timber stairs all made of European timber. The mosque thus comprises approximately 1,239 m3 of wood, equating to a saving of 1,136 tonnes of carbon dioxide.
The offsite factory-produced components were key to the fact that the structural timber was completed on time and on budget. This also ensured that every element was engineered in the factory to extremely tight tolerances of the highest quality.
“The offsite factory-produced components were key to the fact that the structural timber was completed on time and on budget. This also ensured that every element was engineered in the factory to extremely tight tolerances of the highest quality.”
One of the biggest challenges was brought on by significant restrictions in available space on the construction site. There was no possibility to store any of the components as the site is in central Cambridge. Getting the logistics and the workflow right was the key to the team’s successful installation of all the timber elements. In some cases, up to ten production facilities were active simultaneously for the production of the components. Another significant advantage of prefabrication is the reduced time spent on the construction site, which directly reduces the overall risk on site.
All timber components were prefabricated in Switzerland and arrived at the construction site in the UK like a giant puzzle. In an auxiliary pre-assembly tent, the free form components were mounted together to form the trunk and tree crown elements of the main support structure. The subsequent assembly of one crown per four trunks was then carried out on site with the help of cranes and other machinery. Tolerances of less than one millimetre were achieved, which is truly unique and a real testament to the perfect teamwork across teams and countries from start to finish. The assembly of the prefabricated dome onto the delicate free form structure is also unique in its kind. The quality of this wooden construction surpasses that of any building in form and precision.

By prefabricating the free form parts and assembling them with the help of a template in a pre-assembly tent, we found a way to work safely, quickly and with a high level of comfort for the team. The connections could be screwed at perfect working height in a weather protected environment. In addition, a fire protection concept was drawn up and implemented in order to reduce the fire risk, both in the tent and on the construction site during installation.
“By prefabricating the free form parts and assembling them with the help of a template in a pre-assembly tent, we found a way to work safely, quickly and with a high level of comfort for the team. The connections could be screwed at perfect working height in a weather protected environment. In addition, a fire protection concept was drawn up and implemented in order to reduce the fire risk, both in the tent and on the construction site during installation.”
The free form structure was like a puzzle, making quality control relatively straightforward. If the pieces fit, the whole building will fit. We had tolerances in the lap-joint of less than one millimetre and the visual CLT boards in the hall had to fit on a length of 32 m without an airgap. The key to perfection were our 3D production drawings.
The scale and significance of this civic building is already resonating beyond Cambridge and the UK and the combination of offsite construction and contemporary design with vernacular materials and Islamic geometry is unique. This, together with its sensitive massing design, enables the building to fit in and stand out at the same time.*■
*This case study is an edited version of an article originally published in Offsite Magazine (UK). It has been reproduced with the permission of Offsite Magazine.
