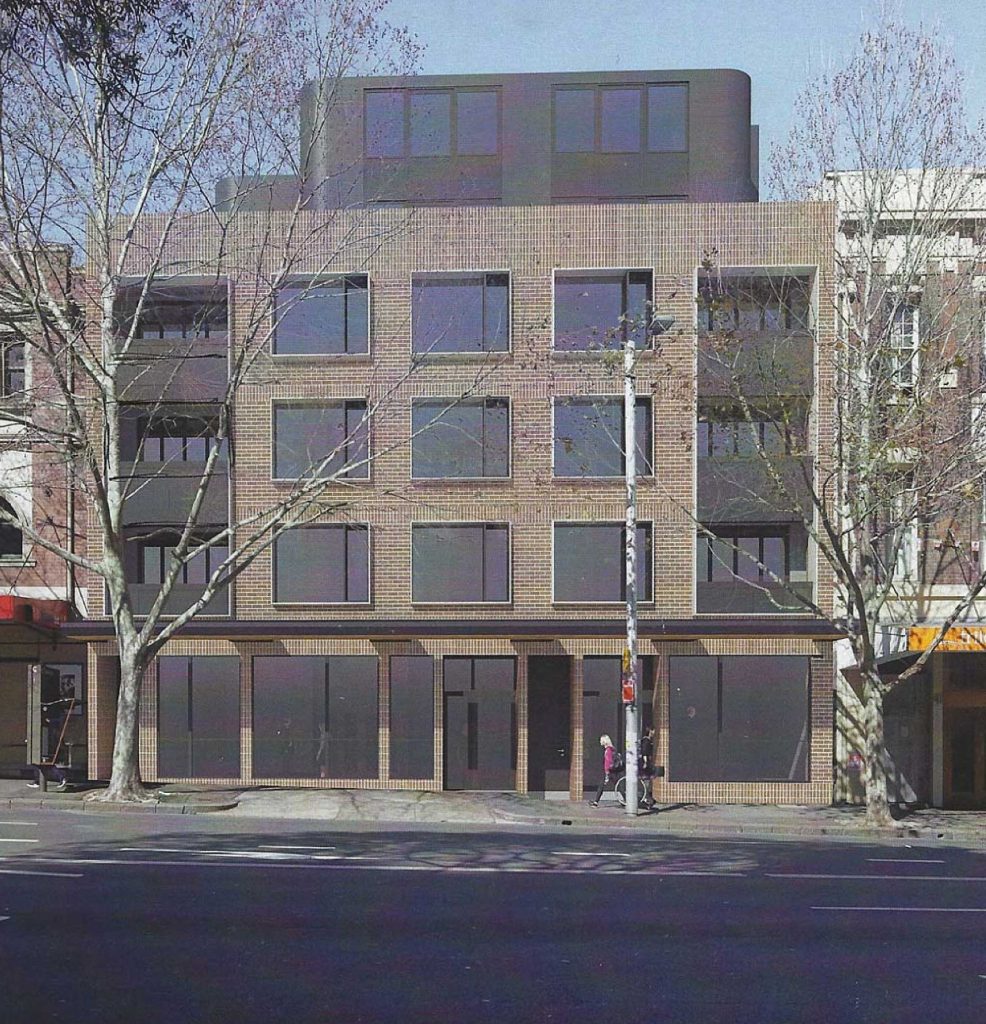

XLAM’S EXPERTISE IN CLT LED SOLUTIONS HAS ACTUALISED THE CONSTRUCTION OF A BOUTIQUE HOTEL ON WHAT WAS PREVIOUSLY REGARDED AS AN “UNDEVELOPABLE” SITE IN SYDNEY.
From high strength to a lighter environmental footprint than concrete or steel, the benefits of CLT are proven. But for a recent development in Sydney, CLT’s ability to create a unique build on a difficult site, using innovative materials and methods, proved beneficial to the forward thinking client. And strong team engagement from project inception enabled highly detailed design and specifications, as well as building sequences, to be resolved at the outset, a critical success factor for CLT.
Located in Elizabeth Street, Surry Hills, the project comprises six storeys (ground plus five hotel levels), 38 rooms, two ground floor retail spaces and three terraces. Featuring bespoke finishes, the scheme is positioned as a high end hospitality offering.
Central to its efficiencies and overall buildability was the use of cross laminated timber. XLam has been producing CLT locally for 10 years, and is part of the Hyne Timber Group which has a 140 year history in the Australian timber industry. Xlam is regarded as a specialist in the use of timber in construction as a primary structural material, resulting in its selection by the project’s builder, Alessi Design + Build. Director Connie Alessi told Built Offsite that following extensive research on CLT and given the nature of the challenges presented by the site, “cross laminated timber construction not only made sense but seemed to be the only option.”
Key among those challenges was lack of access. The site is landlocked on three sides and the only access is directly from Elizabeth Street across the road from Central Station and one of the busiest intersections in the Sydney CBD.
“The difficulty of accessing the site resulted in a site in a prime location being undevelopable for a number of years as the construction methodology involved with traditional construction wasn’t feasible and near impossible,” says Alessi. “The only solution was to build from within the site itself as there was no opportunity for a workzone and road closures were near impossible except for key installations of plant including the crane. As a result, the solution had to be fully customisable; cross laminated timber fit the brief and Xlam provided the guidance, support and design development to get the project across the line. The only solution for access was for a truck turntable to be installed within the site on ground, for construction only and to be removed with final fit out, accessed from Elizabeth Street. All panels had to be cut to custom sizes to fit within the void to the rear of the site, as well as fit on the maximum size trucks allowable on the turntable.”
“The building is essentially a full cross laminated timber build sitting on a concrete transfer slab at Level 1 including all internal walls, floor slabs, staircase and lift shaft. The structural specification and design were resolved with careful and lengthy co-ordination between Xlam and the team as all the elements of structure, fire engineering, BCA compliance, architecture and installation need to be considered from the initial stages of concept design with a cross laminated timber build.”
In addition and equally critical were the methodologies involved in deliveries, panel sizing, truck sizing, crane specification, point loads and overall construction methodology down to locations and treatment of brackets and incorporation of structural steel.

“Xlam responded through its involvement from day one, from panel markups and initial high level specification right through to highly detailed shop drawings down to lap joints, diagrammatic delivery schedules with pallet weights and a detailed 3D model of the sequential installation of each panel, which then corresponded to each panel being labelled accordingly for sequential installation.”
“Xlam responded through its involvement from day one, from panel markups and initial high level specification right through to highly detailed shop drawings down to lap joints, diagrammatic delivery schedules with pallet weights and a detailed 3D model of the sequential installation of each panel, which then corresponded to each panel being labelled accordingly for sequential installation.” Connie Alessi, Director, Alessi Design + Build.
The overall benefits of Xlam’s involvement in the scheme from the perspective of time savings, cost savings or other efficiencies included that five storeys including all internal walls, stairs, floors and lift shaft were completed in eight weeks, time efficiencies only achievable with the use of CLT.
“Xlam, alongside the key team including Alessi Design + Build, Top Knot Carpentry and Joinery, M&G Structural Engineers, BOS Engineering, Scientific Fire Services, Envision Group, Acoustic Logic, Design Confidence, Concise Certification and our clients, were involved from the commencement of design development. It was critical to have the team and suppliers (Xlam) involved from the initial design and structural concepts as one drives the other and can’t be effectively developed without the full team coordination.”
“This scheme was very much a team effort and, being passionate themselves about innovation, sustainability and building an iconic building, our clients made it a reality not only through their support but also enthusiasm about embracing something new, advanced and sustainable. The whole team was excited about the prospect of CLT from the conception of the design and we’re all eager to get involved with the design development and understand the process.”