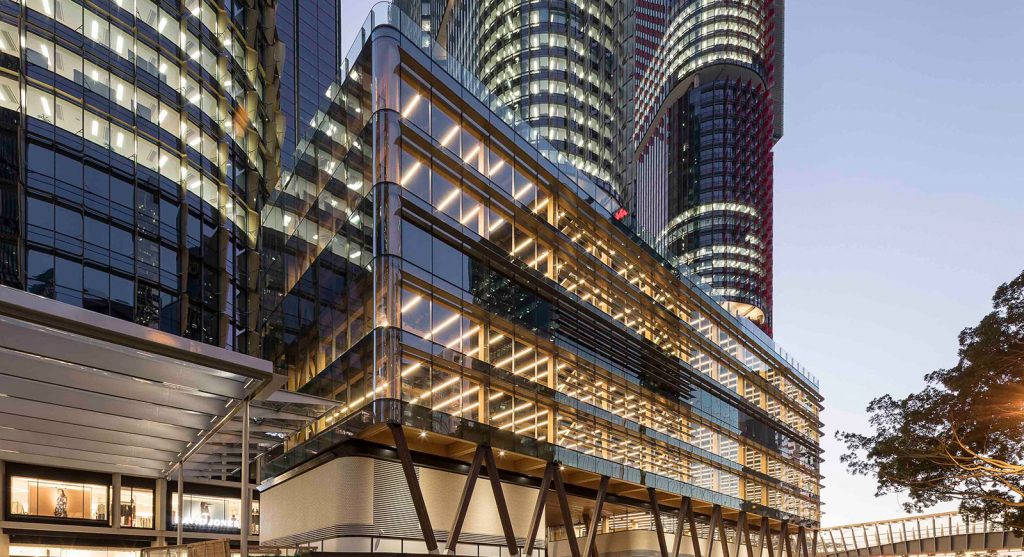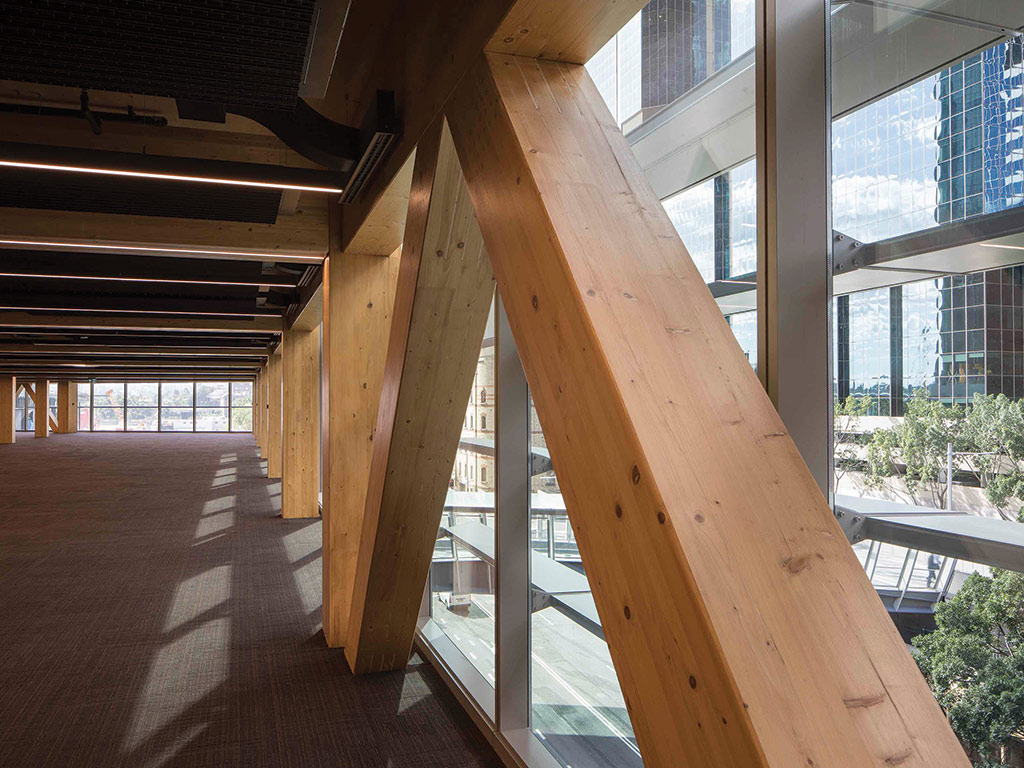

COLLABORATIVE BUILDING SOFTWARE PLATFORM HSB CAD IS BEING SUCCESSFULLY DEPLOYED IN OFFSITE CONSTRUCTION, PARTICULARLY IN LIGHT OF THE BENEFITS OF DESIGN FOR MANUFACTURE AND ASSEMBLY (DFMA).
HSB CAD Technical Sales Manager Frank Davern told Built Offsite the company’s suite of solutions was ideally suited to DFMA’s key function of applying manufacturing methodologies to construction projects.
“HSB CAD has a number of relevant benefits in this regard,”he says. “DFMA requires a detailed understanding of the end product at the outset of the project, from the site to the brief, constraints, materials used and so on, and aligning HSB CAD with BIM enables optimal DFMA outcomes on a wide range of projects.”
Australian companies working with HSB CAD include Lendlease’s DesignMake (NSW), which designed International House using HSB CAD; Drouin West Timber & Truss (Vic), whose FutureFit panelised building system was designed in HSB CAD; and WA based company Offsite.
HSB CAD has also been securing tangible benefits for international companies such as Canadian timber engineering and construction specialist StructureCraft, which has improved how it designs and details mass timber structures after deploying HSB CAD.
“HSB CAD’s automation capabilities are a significant part of the reason StructureCraft elected to use HSB CAD,” says Davern. “The system has enabled the company to efficiently create detailed 3D models of some of North America’s most complex mass timber projects.”
Davern points to important recent HSB CAD developments that will further advance its range of benefits to users. Created to work with AutoCAD Architecture (ACA) and REVIT environment, the HSB Design program functions inside the ACA and Autodesk Revit environment, offering maximum familiarity and ease of use.

“HSB Design for Autodesk Revit is our up-and-coming software that continues to grow with features and benefits. At HSB CAD, we continuously adopt the latest BIM trend, together with our construction partners, providing our customers with all the detailing possibilities to complete their project designs.”
Meanwhile software giant Autodesk’s recent partnership with HSB CAD on a Revit based BIM solution for timber has extended Revit’s detailed design capabilities to fabrication, allowing Revit users to operate within a seamless BIM-to-fabrication workflow.
“Building Information Modelling enables users to unify all project data into a BIM cloud platform, making it accessible from anywhere, by all stakeholders. Our solution empowers users to visualise what’s needed and follow up on projects using real-time 3D views. Users can add remarks, files and issues for the entire team to review. HSB CAD connects all stakeholders in a construction project, enabling them to communicate on one shared platform, optimise collaboration and prevent errors collaboratively.”
“Using HSB CAD, you can visualise what’s needed, generate 3D views, highlight relevant details per workstation and help your team focus on what is important. HSB CAD allows you to release production jobs to your shop floor in order of priority, while also quickly adapting designs without slowing down production. The ability to monitor processes and gain insights is also a benefit, allowing you to gain an overview of your production and generate automated reports to identify key bottlenecks.”
HSB CAD’s wide array of tools, enables the design and detailing options to be “virtually limitless,” says Davern. “You can manufacture your detailed design with automated CNC, shop drawings and bill of materials. Computer Aided Manufacturing is enabled by HSBCAD across the full spectrum of applications, from Glulam to CLT to LOG SIPS, roofs, floor and walls.”
HSB CAD continuously updates software to meet the latest industry standards, he adds. “Our software is well regarded for its flexibility, adapting our solutions to clients’ way of working on an ongoing basis to ensure a seamless experience.”
“HSB CAD’s objective in the emerging offsite construction space is to position ourselves as an indispensable asset for industry,” he says. “A vital element in this is the flexibility of our software solutions; our CAD/CAM products and services are designed to work seamlessly with offsite production methods and technologies, from design to construction.”■
Unique features of HSB CAD: