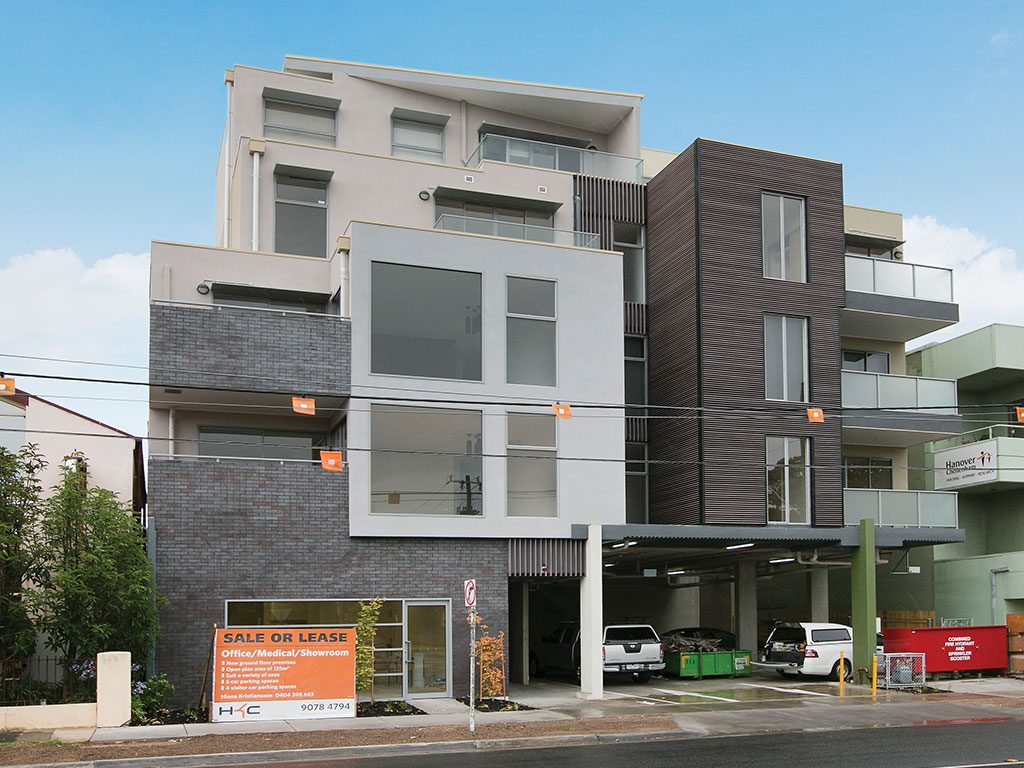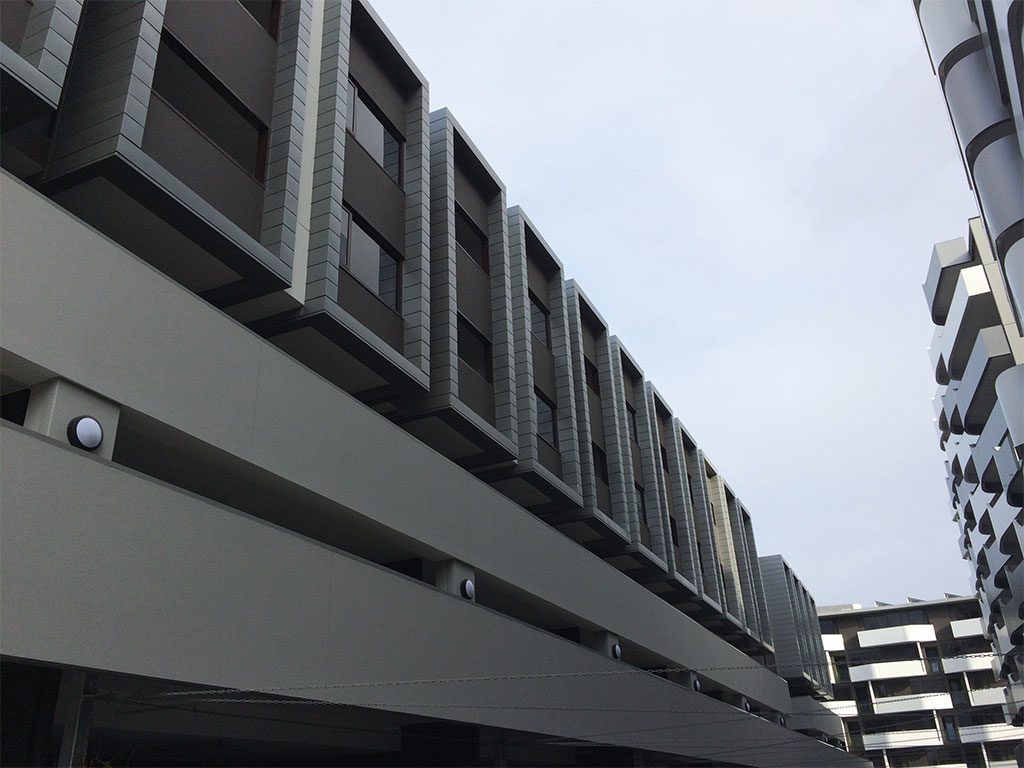LIGHT GAUGE STEEL: DURABILITY, FLEXIBILITY + DESIGN
KEN WATSON, EXECUTIVE DIRECTOR OF THE NATIONAL ASSOCIATION OF STEELFRAMED HOUSING (NASH), OUTLINES THE ASSOCIATION’S REMIT, THE BENEFITS OF LIGHT GAUGE STEEL (LGS) STRUCTURAL FRAMING SYSTEMS AND THE WAYS IN WHICH THE MATERIAL CAN ENHANCE BUILDING DESIGN.
As an association, NASH’s primary focus is on Light Gauge Steel structural framing systems for residential and commercial construction. Our name represents an historic nod to NASH’s heritage in the area of housing but now the association’s membership spans a wide range of low- to mid-rise categories, from stand-alone homes to mid-rise residential developments, as well as encompassing commercial buildings, schools, hospitals, prisons and aged care facilities.
Now is an exciting time to be operating in the Light Gauge Steel field. Australia leads the world with high strength lightweight steel, which is in high demand in the construction sector for a number of reasons. Key among these is that the material is now so light and strong that it can be used in impressively long spans, freeing up designers’ creativity by negating the necessity for load bearing walls for example, which is a big advantage. We’ve collaborated on projects with University of Melbourne, Swinburne University, QUT and CSIRO to gain a greater understanding of the possibilities of Light Gauge Steel. As a material, it provides superior quality, safety and durability, strength and flexibility. Our commitment is to promote these benefits to industry practitioners including those working in the prefab / offsite arena.
“…pre-fab and steelframed construction go particularly well together if you’re dealing with a constrained site, because you can complete the erection much faster than with traditional construction methods.”
Ken Watson – Executive Director NASH
NASH achieves this objective through a range of educational and information sharing activities, including the publication of handbooks and guidelines to assist with all aspects of steelframed construction, including design. The association also puts out papers and runs conferences to ensure that developers, architects, engineers and others in the prefab construction area are across the full potential of what steelframed constructions can offer.
An instance of how our publications can be of assistance is the NASH Handbook on Design of Residential and Low-rise Steel Framing, which deals with all aspects of design, including, as just one examples: connection design. Guidelines on connection design explain how to connect the top chord of a truss to the roof battens and provides calculations on the total amount of restraints required between the apex and heel of a truss as well as how these should be distributed.
NASH also publishes Technical Notes for construction professionals, with recent examples being Technical Notes on ensuring optimum telecommunications performance or maximising energy efficiency. Regular newsletters and updates are also designed to be of practical use to the industry.
For example a recent release outlined the National Construction Code (NCC) 2015 and its impact on steelframed construction.
Historically, the idea of ‘prefab’ isn’t new to steelframed construction; there has always been a strong focus on some elements of steelframed houses being prefab or offsite constructed. However it’s becoming increasingly relevant now. One important development is that technology has evolved. Computer aided roll formers came in around two decades ago, and have continued to advance. Our members can now take drawings from the architect, building designer or engineer and using CAD, can feed the relevant information into roll forming equipment, which produces steel studs to pre-determined lengths. These can include service holes and can be integrated into wall panels, roof trusses and panel flooring and cassette systems. Some of our members also work in the area of 3D modular pods or complete building facades, delivered ready to be integrated into units and apartments.
In the current climate especially, there’s greater acceptance of using pre-fab methodologies at the inception of a job rather than as an afterthought. Along with evolving technology, the lack of skilled labour is a contributing factor in this development. And pre-fab and steelframed construction go particularly well together if you’re dealing with a constrained site, because you can complete the erection much faster than with traditional construction methods.
This year, NASH is proud to promote the success of LGS with a four-storey Melbourne apartment building that won the National Australian Steel Institute Excellence Award in the Buildings – Small Projects category in September. Known as Number 9 Apartments, the project was Australia’s first conventionally erected four storey apartment building using Light Gauge Steel. lt comprises 38 apartments covering 2,538sqm total floor space. The LGS frames were used structurally on all apartments atop a concrete deck.
The high tensile steel frames were rolled to 0.5 mm tolerance by a high specification roll-forming machine. Originally designed in concrete, then converted to lightweight timber and finally to steel, the finished project used only 15 per cent structural steel, which resulted in a significant weight saving. The ability to replicate apartment areas using the detailing software also enabled significant time savings and ensured accuracy.
The project team included ADG Architects, Structural Engineers Vert Engineering and Structerre Consulting Engineers; Head Building Contractor EVO Construction; Steel Fabricator / Metal Building contractor Dynamic Steel Frame; and Steel Detailer Sylvia Weber Design. While this building was completed using conventional building methods, it does demonstrate the unique properties of LGS, which are easily transferrable to pre-fab or offsite constructed buildings.
LGS, combined with pre-fab / offsite methodologies, represents dramatic gains in terms of a building’s quality, durability and design, as well as the efficiency with which it can be erected. ■









