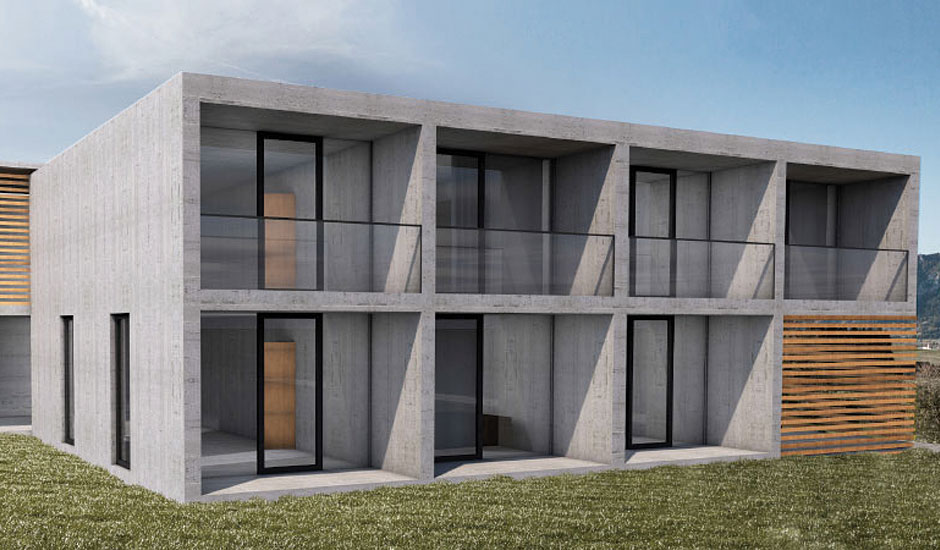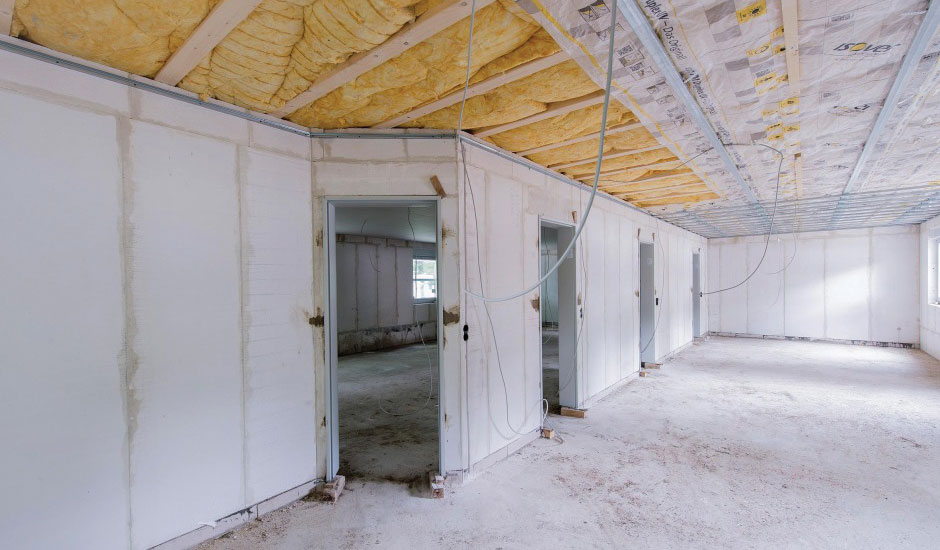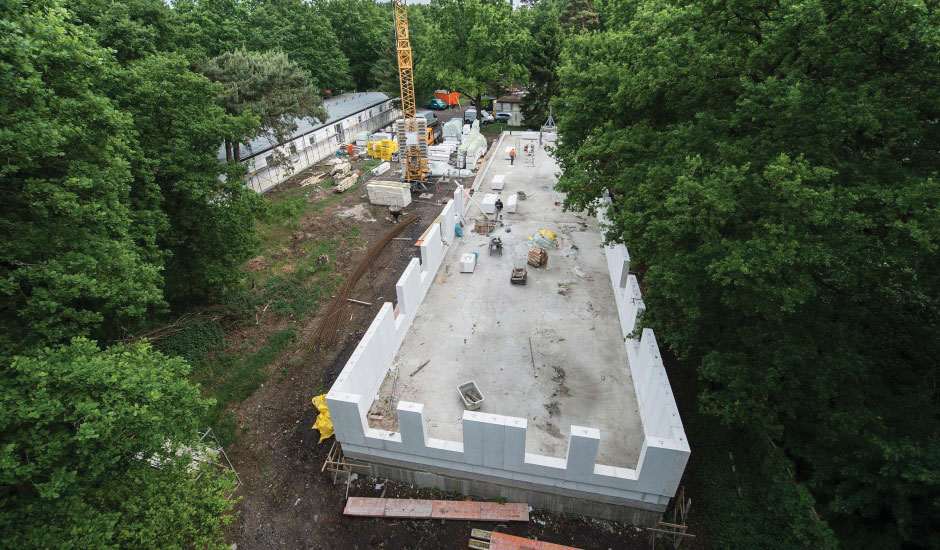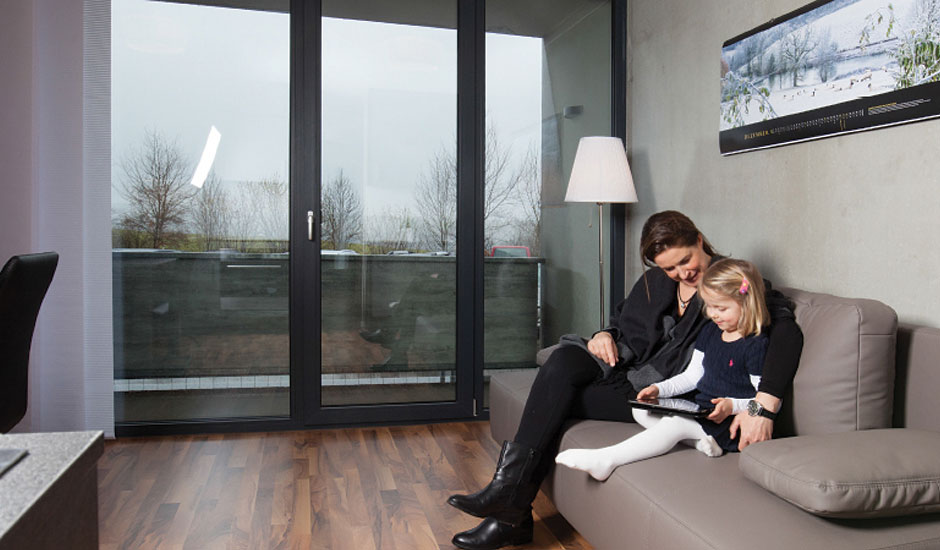DAS DEUTSCHE MODELL
MODULAR AND PRE-FABRICATED CONSTRUCTION IS EXPERIENCING A BOOM IN GERMANY AS THE COUNTRY STRUGGLES TO MEET THE SHORTFALL IN HOUSING DRIVEN BY MASS IMMIGRATION AND WAVES OF REFUGEES FLOODING INTO THE COUNTRY, WRITES JAMES BOSTON.
Education, health and social housing projects are also fuelling growth in the sector, with cost and delivery speed driving local, state and federal Government towards modular and pre-fabricated solutions.
According to Michael Voigtländer, a professor at the Cologne Institute of Economic Research, 248,000 new apartment units were under construction in 2015, but total demand was 366,700 units.
He estimates that average demand over the next four years could be as much as 380,000 apartments annually, based on a predicted influx of 500,000 refugees a year. In recent months, numbers have dropped significantly, down to about 14,000 new refugees per month, though Voigtländer thinks that the respite might be temporary and that numbers could spike again.
The desperate scramble for suitable medium term accommodation for the refugees is being met by modular and prefab building companies around the country, with one reporting 40% year-on-year growth in 2016 while the rest of the German construction industry experienced a more modest 2-3% growth.
Much like the Australian market, many German modular and pre-fab builders had traditionally had a focus in the commercial and education sectors, however the wave of refugees from the Middle East has changed that, with a number of turnkey multi-res solutions developed over the past two years utilising a variety of materials including timber, steel, concrete and aerated concrete.
One such solution, “Die Kasseler Modell”, was devised in October 2015 during a workshop between six architects, two construction companies, an urban housing association and managers of the municipal offices from the City of Kassel.
The participating architects formed a working group spontaneously in the workshop and started the planning on the same day. Within nine weeks of the start date, the building permit was granted and despite a delay of two months due to ordnance from World War II uncovered in the excavation process, refugees were moving into the first houses in September 2016.
Manfred Lenhart from Baufrosche, the lead architect on the Kassel project, said the 38 apartments, designed to hold 180 refugees, were originally designed to use a timber modular system, but were eventually built using aerated concrete as it was faster.
“The apartments were designed as basic modules with large windows that can be later made into doors,” Lenhart said. “There is an entrance hall and two courtyards, and the apartments were built for two to eight persons and shared rooms, which will be later converted and rented as 2 to 4 room apartments, probably for social housing.”
Another modular model, developed with aerated concrete in mind this time, is Das “Kieler Modell”, which was recently used for Refugee accommodation in Dinslaken, using Ytong autoclaved aerated concrete panel.
Mario Schintz from Xella, the manufacturer of Ytong in Germany, said the concept of prefabricated Ytong panels had been around for about 20 years providing quick, basic fitting elements that required no cutting on site and no waste.
“Due to economic reasons and due to the short construction time required, those responsible for the build in Dinslaken selected prefabricated solid wall elements,” Schintz said.
“A cost-effectiveness analysis showed that the construction costs were 14% better for the shell and 6% in total over a timber frame option.”
“From the operator’s point of view, the advantages of the aerated concrete used were, besides its ecological quality, high sound and fire protection.”
“The four buildings were built (to rainproof) in 25 working days by two workers and a minicrane,” Schnitz added.
Buildings designed under the “Kieler Modell” are planned in a grid formation and rooms are flexible so that they can be adapted to different needs at any time. After initial use as refugee accommodation, the buildings in Dinslaken will be adapted into family accommodation and long-term
social housing.
Whilst many of the projects driving the modular and pre-fab boom in Germany are to deal with a short-term problem, all are being built with re-use and future use in mind. Perhaps the best example of a product being developed for re-use over generations comes from Concrete Rudolph, an innovative precast concrete manufacturer located in southern Germany.
The 100-year-old company is focused on innovation, both in automating its production process and in its environmental processes. It’s gaining repute for the development of a modular, low cost and highly reusable lightweight concrete cubes, that can be used as a stand-alone residence, or combined side by side and up to three high to make larger dwellings.
Hermann Rudolph from Concrete Rudolph says the system, known as Mobile Cube, combines the advantages of lightweight container-style constructions with the building performance of a solid concrete construction.
The desperate scramble for suitable medium term accommodation for the refugees is being met by modular and prefab building companies around the country, with one reporting 40% year-on-year growth in 2016 while the rest of the German construction industry experienced a more modest 2-3% growth.
“It has the mobility and the fast availability without the need for a big construction site – and from the world of the solid construction the longevity, the healthy living climate and the low operating costs.”
“It’s a sustainable, value-based solution built for a useful life of more than 50 years.”
Vandalism proof, the Mobile Cube has external Green Code thermo walls with internal insulation, load baring walls with 10cm thickness, 12cm floors and ceilings with the latter containing radiation heating and reversible heat pump.
“As it has an integrated climate ceiling, no convection takes place, only the bodies in the room are activated or heated. There are no drafts, or dust blown up.”
“High quality windows and doors are already installed at the factory and there is an optional balcony made from reinforced concrete.”
Rudolph says the Mobile Cube should be viewed as an investment with several phases of use – even after 30 years the relocation to new locations is worthwhile.
“This value also makes it extremely interesting for leasing projects and investor concepts.”
The Mobile Cube is due to be used in refugee accommodation for the first time in 2018. Rudolf says the raw cube costs including electrics and assembly is 1100 euros (AUD$1550) per square metre, and finished 2300 euros (AUD$3250) per square metre. ■










