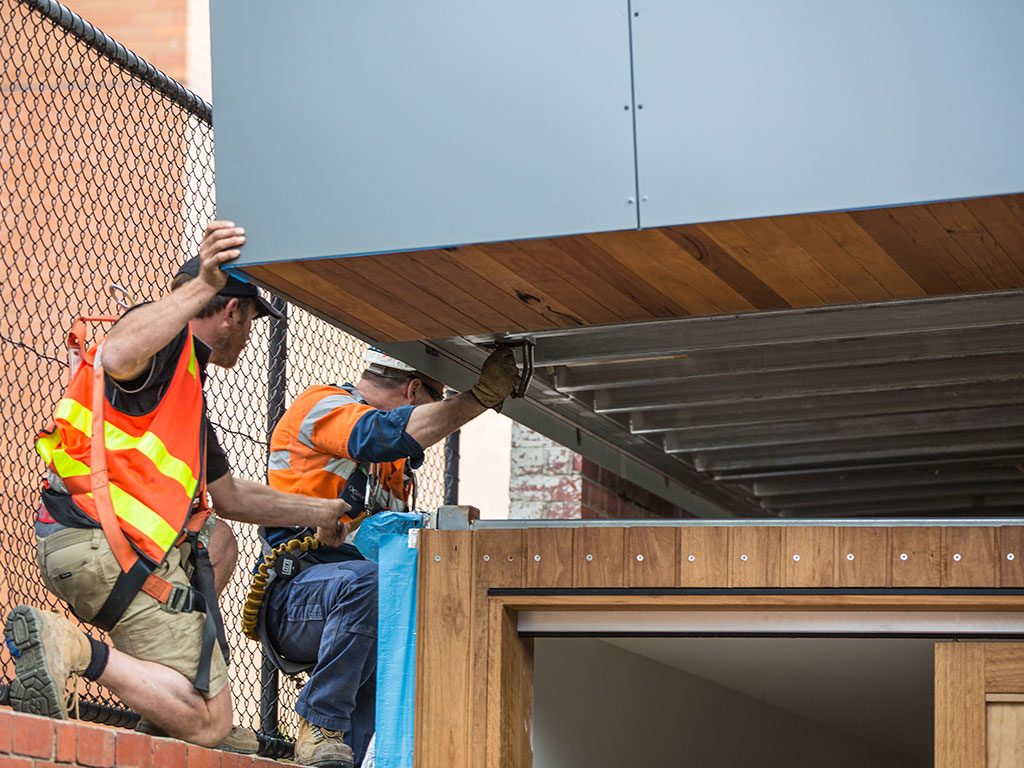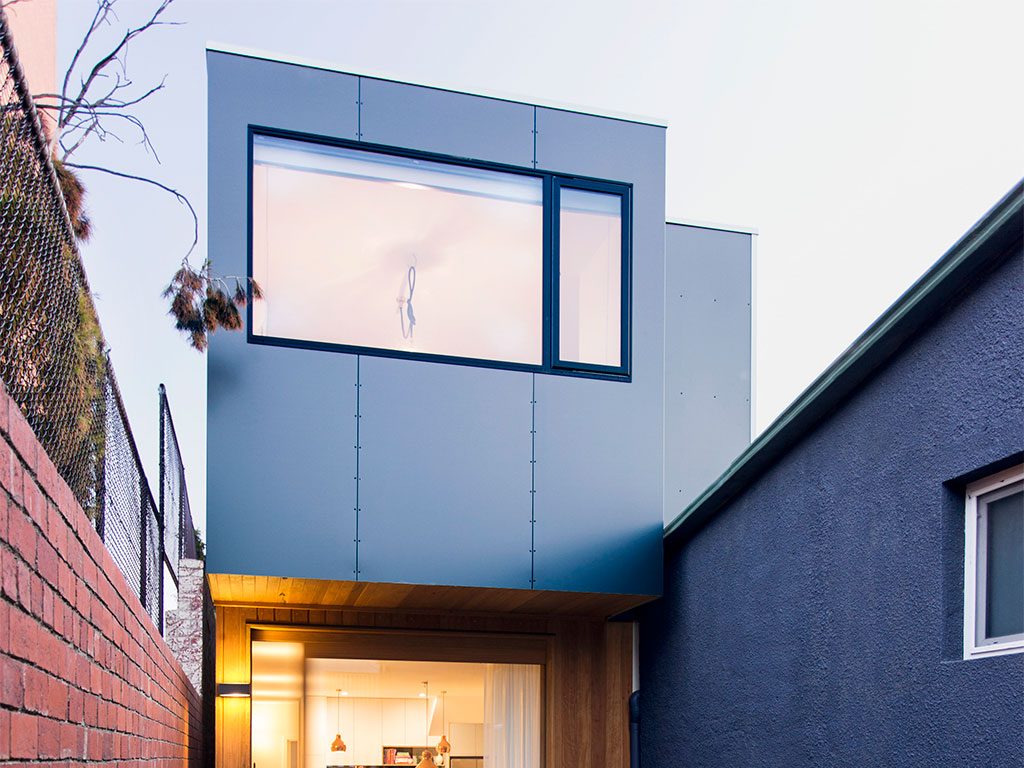LAING O’ROURKE’S DFMA IN ACTION
ONE OF MANY EXAMPLES OF HOW DFMA WORKS IS IN THE DESIGN OF STRUCTURAL PANELS FOR HOSPITALS, SAYS ANDREW HARRIS OF LAING O’ROURKE’S ENGINEERING EXCELLENCE GROUP.
The key is to optimise workforce-hour efficiencies in terms of manufacturing and assembling the panels; so complex electrical wiring and plumbing or channels for fluids and medical gases are incorporated while the panels are being manufactured, with joins that allow panels to be quickly “plugged together” for assembly.
There are numerous examples of Laing O’Rourke’s use of DfMA, both overseas and in Australia. In the UK, The Leadenhall building towers above the City of London. The geometry of the 52-storey skyscraper makes it theoretically unstable. Smart engineering solutions were necessary to develop a construction methodology that enabled the building to stay upright, with tolerances of plus or minus 20mm required on all but five of its floors.
DfMA initiatives included the use of Digital Engineering technology to develop an innovative delivery strategy that harnessed the benefits of offsite manufacturing. This ‘virtual construction’ approach allowed the client to visualise Laing O’Rourke’s solution in intricate detail. Over 80 per cent of construction works took place off site, reducing the delivery schedule by approximately six months. The project also piloted the application of radio frequency identification (RFID) software, which used data tags attached to building components to allow them to be tracked through manufacture, supply and installation. This enabled preventative action in the event of any delays downstream. When integrated with DE, RFID can be used to render a data-rich replica of the project in real time. Going forward, this technology will be used to enhance project controls and – against these – develop robust key performance.
For The Northern Water Treatment Plant (NWTP) in Central Queensland, Laing O’Rourke and GE Betz Consortium were engaged to engineer, procure and construct the Northern Water Treatment Plant the facility, which will treat 100ML of water per day.
Laing O’Rourke sought to maximise the application of DfMA methodologies on NWTP. This involved converting what were traditionally in-situ constructed mechanical and electrical distribution elements into offsite pre-assembled piping and electrical distribution ‘modules’. These were pre-assembled at Laing O’Rourke’s Redispan facility in Newcastle, significantly reducing the complexity of on-site activities, reducing the on-site labour requirement by 70%.
In addition, in-situ cast concrete SUF and clarifier tanks were replaced with offsite precast equivalents, allowing the team to reduce work on-site by as much as 60% whilst achieving much finer construction tolerances than would have otherwise been possible using traditional in-situ methodologies. The cumulative effect of these two DfMA solutions was a 37% reduction in time on-site to mechanical completion.
THE ARCHITECTS’ + HOMEBUILDERS’ PERSPECTIVE
“If you’re not using DfMA principles, you may as well be building traditionally,” says Bill McCorkell of Melbourne-based architecture and construction practice Archiblox.
“The way I look at it, you have limited factory space with limited revenue applicable to that area. The more efficient you can make that space, the more revenue you will make.
“Every week things change. Every day there’s an opportunity to make things better. There is the opportunity to become very efficient.”
McCorkell says that more streamlined practices can be initiated at every stage of the building process.
“We are now looking at the procurement stage — from contract to the commencement. That’s an area where we can be far more efficient.
“The more alignment we can get with our suppliers, the faster we can start and finish a project,” he says.
At Archiblox, the factory environment is an opportunity not only to streamline the building process, but also to continually improve. “You have visibility and control over the whole process — not only the manufacturing, marketing, sales, the architecture, the interiors …
He believes that additional potential for improving working practices may well be possible as the relatively young prefabrication industry matures.
“There are two ways of working; with an in-house architect or external architect.
“The methods of the in-house architect are, of course, aligned with the way the factory is set up and the processes employed there.
“The external architect creates a suite of documents which are put out to tender. If you win the tender, you usually have to re-work the documents because the methods, technical capabilities and abilities are different. If you are not prepared to do that, you lose the opportunity of tendering in the marketplace.
Sydney based residential builder Strongbuild operates using principles aligned with DfMA. The Grand Designs television show about a house built by the German company Huff Haus was the genesis of Strongbuild’s evolution into prefab. “That really sparked my interest. That’s basically what got us started. I went over there and met with them,” says director Adam Strong. From the start, the driving force was all about efficiencies. “Because we were a building company we measure ourselves and our performance in prefab against our experience in conventional construction.”
“With the first two CLT buildings, we did an internal case study and priced the conventional buildings in concrete against the timber buildings.”
Strong said that monitoring activity on the factory floor and on site is the key to reaching targets and KPIs and setting goals.
“All the work is tracked. We are still implementing a new ERP (Enterprise Resource Planning) system, which manages stock, orders and the workflow. The workflow is paperless, and tracked via touch screens. I can remotely see what is going on at each station.
“It gives us a huge amount of information to work with and also allows us to keep our finger on the pulse. We have daily reports from the installation teams and from the factory, which makes it easy to set targets and solve problems.”
He anticipates that the greatest gains in efficiency and safety will, in the near future, be on-site.
“There are going to be a lot more benefits along the way.
We will bring this new methodology to the site which will give us cleaner, safer projects and will need less labour input.”
Suppliers are also increasingly interested in the methodology used by Strongbuild and, as a consequence, that end of the process is becoming more efficient. “We are getting good support from suppliers. Everyone is excited to get with something new and different.”
Strongbuild’s CLT and glue-laminated timber is supplied by Austrian company Binderholtz which uses timber from sustainably managed forests. “We have learnt a lot from them and they have been a great support for us.”
The prefab building industry in Europe is much larger than in Australia and Strong says that they have learnt from German companies, such as Baufritz and Weber Haus about working with panellised products.
“There is so much potential. It can only become more efficient over time.”
Sustainability has always been a big focus and Strongbuild recently created a pilot home in Sydney with new details and methods and achieved a 9.5 star rating out 10.
“However, we did do more of that manually. It was quite a labour intensive job,” Strong says. “It will become more efficient. We are always looking at better ways of doing things.
“One of the big advantages of streamlining processes in the factory is the ability to drastically reduce waste. We sort and recycle almost all of our waste.
“It’s more about control and being able to take all the negative variables out of the building process,” he says. “There is a shortage of skilled labour at the moment and producing offsite gives us the opportunity to focus on the quality.
“Of course, when working with architects and designers, the earlier we can become involved, the more efficient the build will be.”
“By creating efficiencies and controlling quality, we are effectively future-proofing our product”.
Modscape is a Melbourne based designer and manufacturer of modern, sustainable, prefabricated modular buildings for residential and commercial applications.
“There isn’t one kind of DfMA and there are many different ways to utilise it,” says the company’s owner and Managing Director Jan Gyrn. “I’d describe DfMA as an approach to design that makes manufacturing easier and assembly more efficient.”
“If you’re producing volumetric building elements it certainly has benefits. It allows you to see the production requirements and assembly as part of a holistic system that offers efficiencies.”
DfMA enables different elements of a project to be assessed simultaneously and results in design smarts and efficiencies that wouldn’t otherwise be so easily attainable, he says.
“If I’m looking at a hospital of 30 ward rooms, each of them identical, DfMA allows us to streamline the efficiencies and economies of scale inherent in that pattern.”
The company has also been able to streamline its manufacturing processes using DfMA principles. It employs 21 at its plant and, rather than requiring the vast outlay of a roboticised operation, has designed its modules to be produced largely by “small tool” workers. DfMA enabled the company to optimise the efficiencies of this approach and thereby reduce costs.
“During the design phase of a project and the continued design development of our product,
we are seeking to effectively optimise the systems and details we use in the manufacture and installation of projects to make the manufacturing process simpler and installation process more efficient in terms of safety, time and cost.”
Jan Gyrn – Modscape
The company’s DfMA envelope also encompasses logistics. “One of the first actions we take on a new project is to ascertain the maximum size module we’ll be able to transport and the cranage required, as well as any access issues at the site. This is all part of DfMA thinking.”
From residential projects to bigger schemes such as The Australian Catholic University in Victoria and Monash College Learning Village, DfMA n some form has been deployed on all Modscape projects.
“Modscape views DfMA as an approach to design that considers the manufacturing process and efficiency of assembly. During the design phase of a project and the continued design development of our product, we are seeking to effectively optimise the systems and details we use in the manufacture and installation of projects to make the manufacturing process simpler and installation process more efficient in terms of safety, time and cost.”
“As is the case in these projects, the process of prefabrication is in itself an example of how a project is ‘Designed for Manufacture and Assembly’, as the majority of each project is designed to be built off site and assembled on site.”
“This same approach is applied to the modules themselves. For example, whilst each of these projects have a different aesthetic, the connection of the modules to the footing and also the connection of the modules both vertically and horizontally utilise the same connection system. This system has been designed and developed over the last 10 years of our operation to make the process manufacturing and assembly process more efficient.” ■








