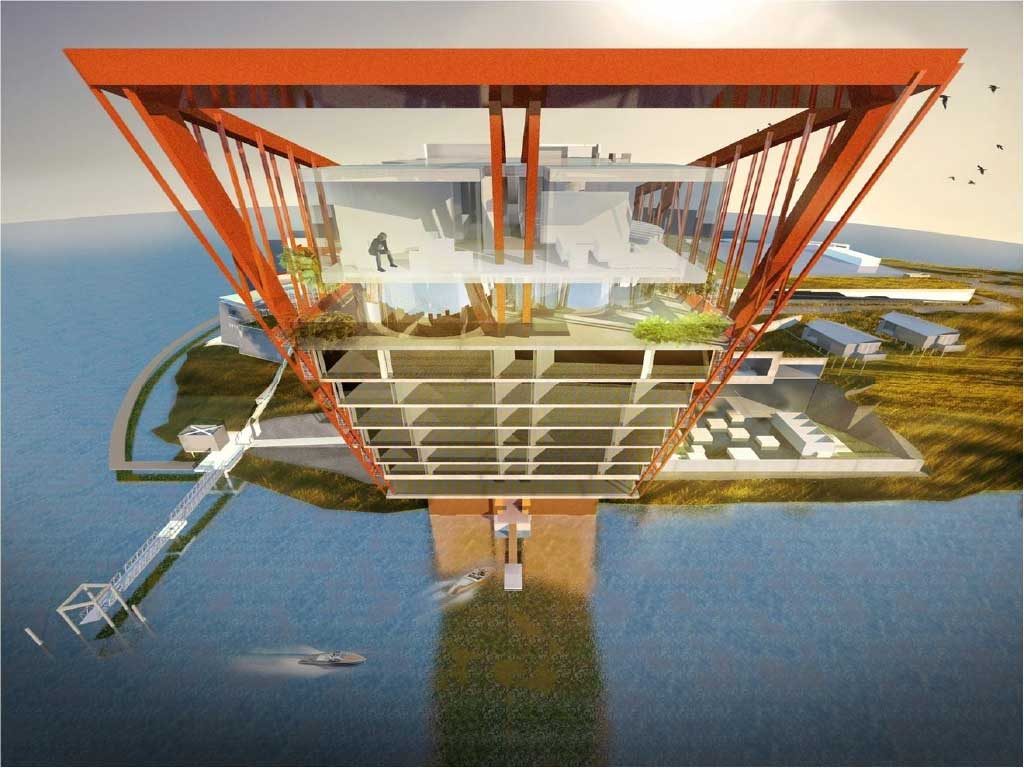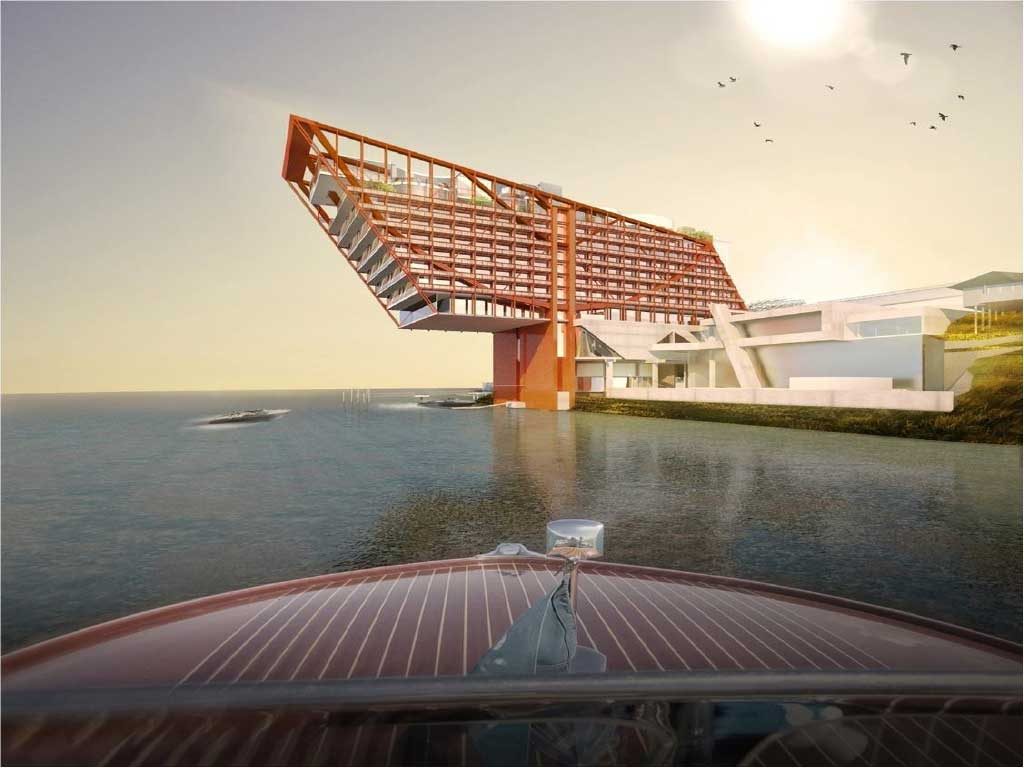ICONIC HOTEL THE EMBODIMENT OF ‘TENSEGRITY’
THE LUXURY HOTEL DESIGNED TO COMPLEMENT TASMANIA’S ICONIC MUSEUM OF OLD AND NEW ART (MONA) PROMISES TO SET A NEW BENCH MARK IN TERMS OF THE STRUCTURAL POSSIBILITIES AND EFFICIENCIES AFFORDED BY THE PAIRING OF ENGINEERING EXPERTISE AND MODULAR CONSTRUCTION.
The hotel’s execution centres on an initial concept developed in collaboration between James Murray-Parkes (Professor of Practice in the Faculty of Engineering at Monash University, and director of the Engineering Innovations Group at Multiplex) and Nonda Katsalidis (Director of FKA).
Cheekily dubbed HOMO (Hotel MONA) and underwritten by tycoon and Tasmania’s best known gambler David Walsh, the hotel is one of a number of new Walsh-driven initiatives slated to take place in MONA’s home suburb of Berriedale, Hobart. Key to HOMO’s allure, which includes 172 five star rooms, is its encasement in a striking projectile structure that looms dizzyingly over the River Derwent.
The unusual outline is informed by the unique design of a bow truss; the brain child of James Murray-Parkes, who designed the solution for Hotel MONA at the request of architects at Fender Katsalidis.
“The initial concept came from thinking about the pose of an archer and then turning the bow onto its side so the archer’s arm forms the elevator core in the Hotel Mona model,” he says. “The bow truss is a great expression of what’s known as ‘tensegrity’; a principle by which discrete elements of a structure are held in tension, with the energy continuously and evenly distributed throughout the entirety of the structure,” he says.
Murray-Parkes confirms the process was a collaborative one involving key designers and members of his team, Dr. Matthew Davey, Mr. Goh Hoo and Ms. Angela Wang, and working closely alongside Nonda Katsalidis. In fact HOMO’s final design is comprised of four bow trusses, which provide support to the structure of the building and are complemented by the Fender Katsalidis’ modularised building system.
Key components of the proposed construction and sequencing of the HOMO build include:
- Core walls can be precast with wet joints/stitch plates or jumped in-situ. With the structure comprising two cores, it’s likely that both cores will be erected first to provide solid supports for the building structure.
- The four bow beam elements will be lifted and installed incrementally.
- Complicated connection pieces can be manufactured separately and connected prior to erection outside of high bending zones. Male-female sockets can be utilised to assist in erection.
- Fender Katsalidis’ modularised floors/walls system will be installed as the building progresses.
The construction of HOMO is expected to take approximately three years from commencement and will create 300 new full time construction jobs. ■

James Murray-Parkes is the co-founder of the Modular Construction Codes Board (MCCB) based at Monash University. Professor of Practice in the Faculty of Engineering at Monash University and head of the Brookfield Multiplex Engineering Innovations Group.








