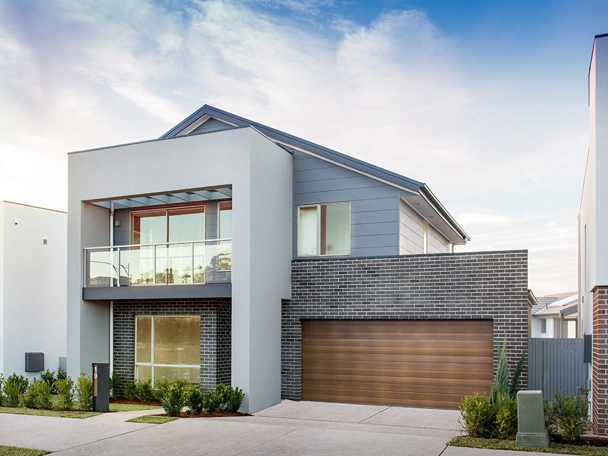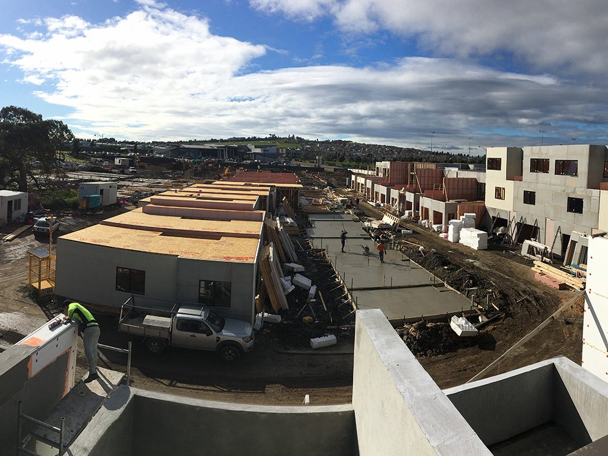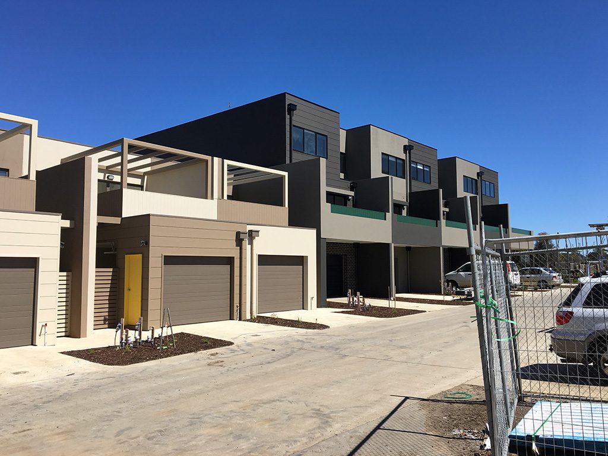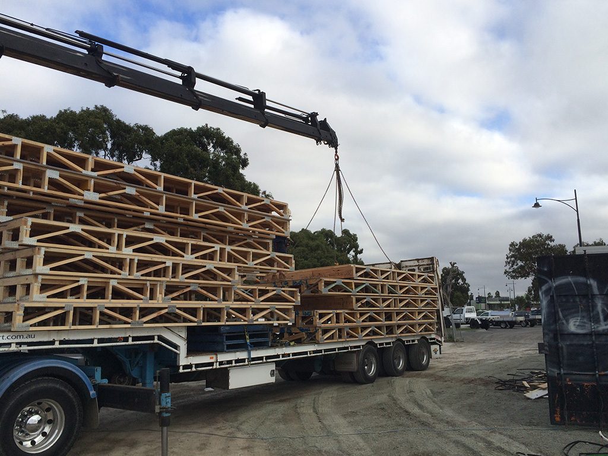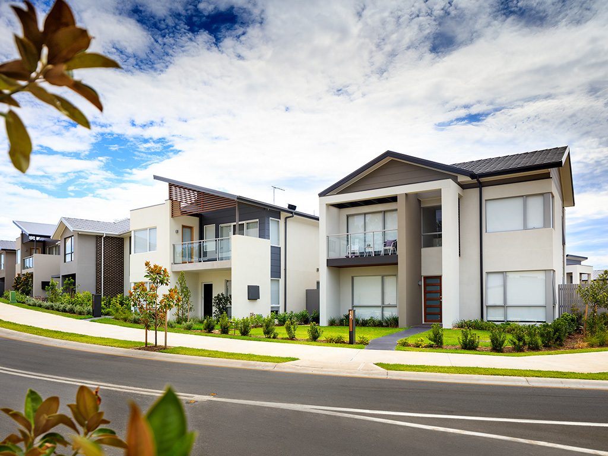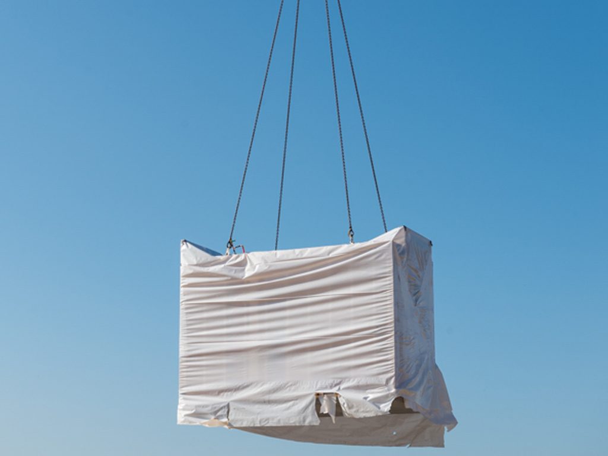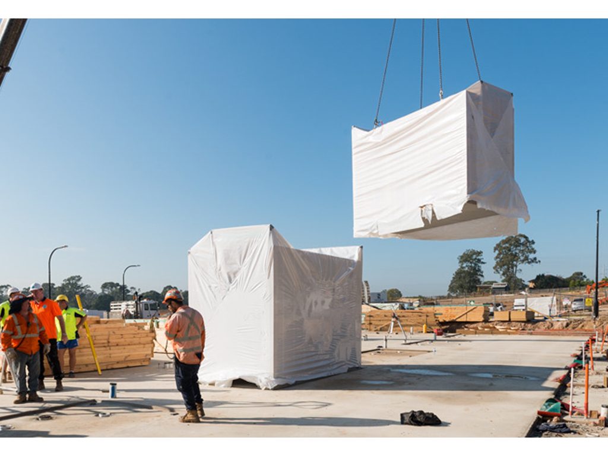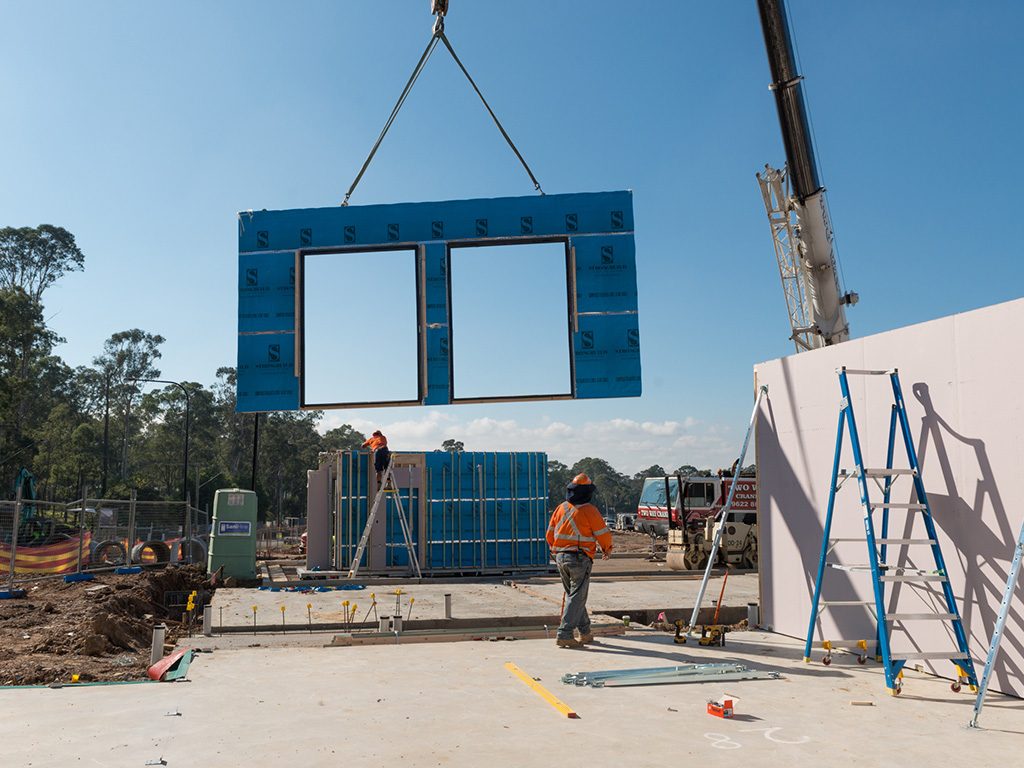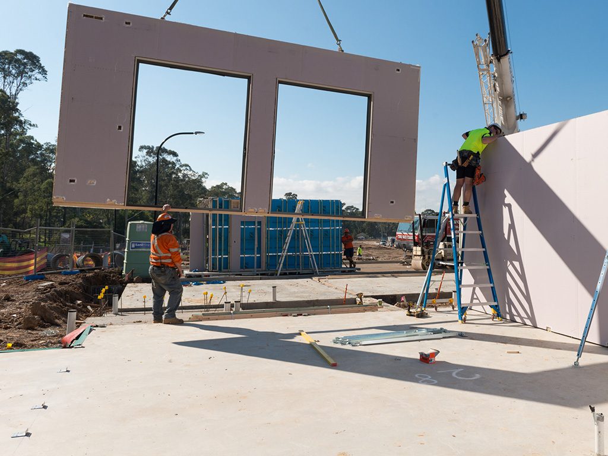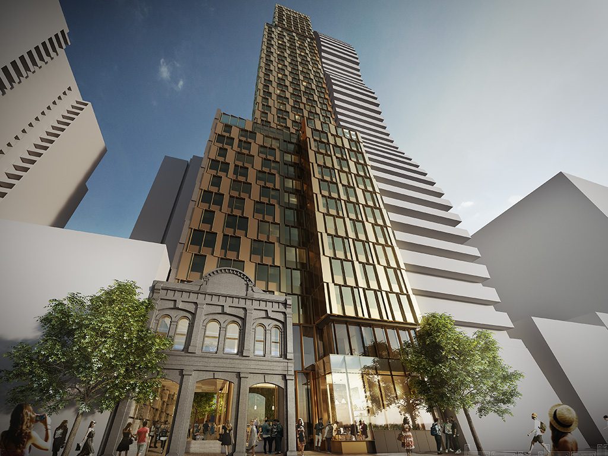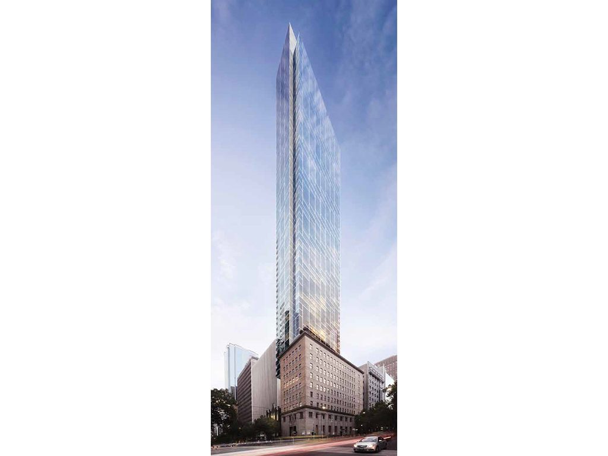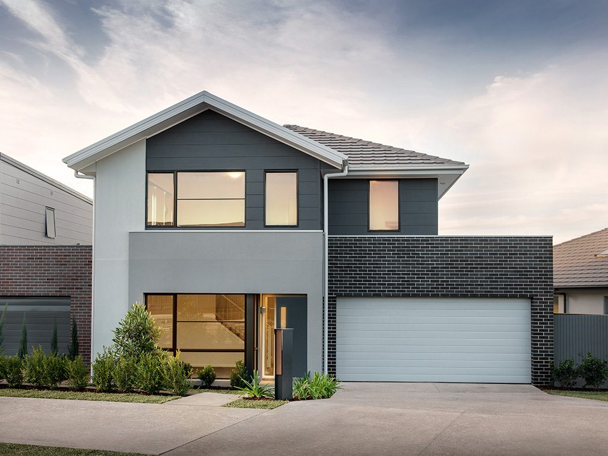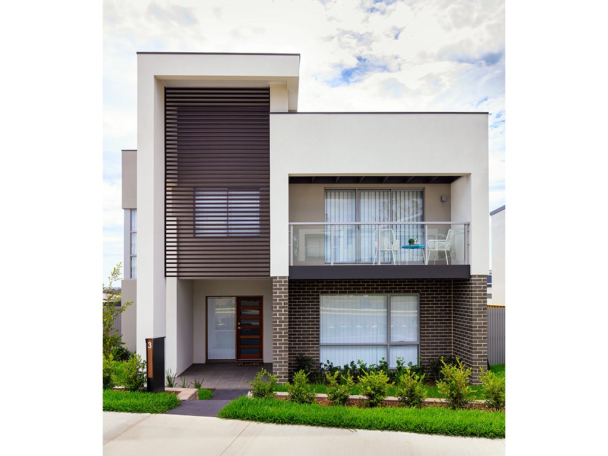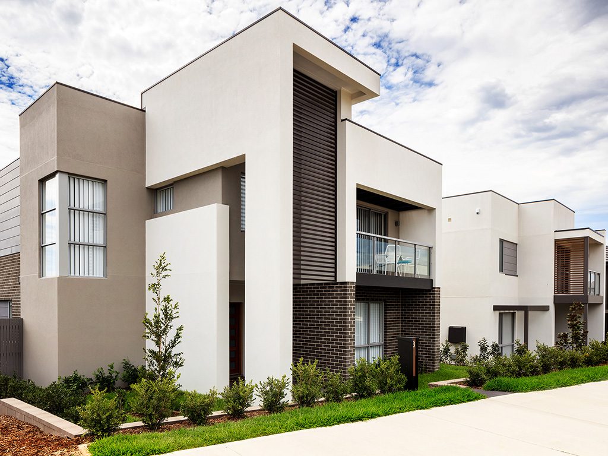THE MULTI-RES MOVEMENT: A PROSPECT FOR PREFAB?
AS FOCUS ON MULTI-RESIDENTIAL DEVELOPMENTS AND MASTER PLANNED COMMUNITIES CONTINUES TO GROW, PREFAB / OFFSITE CONSTRUCTION IS INCREASINGLY BEING VIEWED AS ONE WAY TO ADVANCE THEIR DELIVERY, WRITES BEVERLEY JOHANSON.
Despite repeated predictions of a downturn in demand for off-the-plan apartments, the market shows little sign of an actual slowdown. The number of master-planned communities of single-family housing continues to grow and, with both of these sectors, opportunities increase for more and better prefab applications. It’s an exciting and fast-moving sector, with developments in technology, techniques and applications.
“In just the last couple of years we have seen the emergence of automation, robotics and 3D printing in our sector, as well as the remarkable capabilities of Building Information Modelling (BIM),” says CEO of the Master Builders Association of Victoria (MBAV) Radley de Silva.
“With the increased efficiency and quality control that technologies like BIM and prefabrication offer, we hope to see it accelerate the building approvals process, which is often far slower than it should be. Delays in building approvals add unnecessarily to the cost of building, which puts a strain on small builders and clients alike,” de Silva says.
As investment into new technologies and processes increases, the MBAV believes it is vital to continue looking at ways the building and construction workforce can evolve and embrace these technologies.
“Master Builders is advocating for a Victorian Minister for Building and Construction, who could be instrumental in helping the Government to oversee pilot programs in prefabricated building technology, which would help stimulate investment and create jobs.”
“Master Builders is advocating for a Victorian Minister for Building and Construction, who could be instrumental in helping the Government to oversee pilot programs in prefabricated building technology, which would help stimulate investment and create jobs.” Radley de Silva, CEO – Master Builders Association of Victoria (MBAV)
“With so many ministerial portfolios involved with one aspect or another of building and construction, but with no ringleader, it is extremely difficult to get traction and build momentum on initiatives that affect the industry so significantly, such as prefabrication. It is time for a minister of building and construction.”
“We believe that a good opportunity for the Government to invest in and pilot new prefabricated building technology plants could coincide with an opportunity build much-needed new social housing,” de Silva says. Construction company Hickory is possibly Australia’s leading innovator in the construction of prefab buildings, having developed the Hickory Building System and the modular Sync bathrooms.
It recently completed La Trobe Tower, Australia’s tallest prefab building. A spokesperson says that this 44-level apartment tower in the centre of Melbourne is something of a coming of age for the building method and clearly demonstrates to Hickory clients the value and maturity aof prefab.
“It also demonstrates to architects that using prefab techniques does not compromise the design of a building,” she says.
Collins House, 57 storeys and slender as a supermodel, is shining international attention on Hickory and highlighting another way that prefab has the edge in urban settings. The building method made it possible to maximise return on a block just 11 metres wide and 40 metres deep and has significant relevance for cities far more land-poor than Melbourne.
“It is a practical solution for congested sites where you don’t necessarily have the room for plant and equipment,” the spokesperson says. “It’s the fourth slimmest tower in the world.
“We are really becoming known for being flexible and innovative.”
She says that Hickory is very confident about the future. “Our manufacturing site is running at full capacity and we are moving to a new site of 66,249 square metres in Laverton North in a few months, which will double our capacity,” she says.
“Our manufacturing site is running at full capacity and we are moving to a new site of 66,249 square metres in Laverton North in a few months, which will double our capacity,” Spokesperson – Hickory.
Hickory operates predominantly in Victoria, although there have been prefab projects in other states, notably the 17-storey Peppers King Square hotel in Perth. The possibility of expanding along the eastern seaboard is not out of the question. Also under consideration is licensing the Hickory Building System in a joint venture overseas.
Mirvac, one of Australia’s leading diversified property groups with an integrated development and asset management capability, began incorporating prefab elements into multi-residential developments about five years ago.
“The market had grown to unprecedented levels and we were looking at prefab as a way of improving the certainty of delivery which was becoming more difficult with traditional building techniques,” says David Haller, National Operations Manager MPC – Construction.
“The market had grown to unprecedented levels and we were looking at prefab as a way of improving the certainty of delivery which was becoming more difficult with traditional building techniques,” David Haller, National Operations Manager MPC – Construction.
“We were looking at drivers such as certainty of delivery, quality and safety and the opportunity to improve our overall product. The answer was offsite construction elements and each one of these categories has been improved as a result of using offsite.”
The first project Mirvac completed using prefab was 60 homes at Brighton Lakes in NSW, a master-planned community in Sydney’s south-west growth corridor.
The build was not without its problems and complicated by the fact that the designs were already council approved. Haller says that the most important lesson the company learnt from the project was that they should have spent more time on the design phase.
“In traditional construction, you are always solving problems onsite, but with prefab, this is not possible in the same way,” he says.
Mirvac architects partnered with the external manufacturers of components to create homes that were individual and distinctive. “Prefab works really well when you have consistency throughout all the buildings, but we wanted the houses at Brighton Lakes to look different. Customers didn’t want them to be exactly the same. We didn’t want to sacrifice design and aesthetics just to have prefab,” he says.
“When we looked at what we needed to do for the next round of buildings, it was to take more time in the pre-construction phase.”
Mirvac uses local manufacturers to supply external walls and components, external cladding, windows, frames and bracing — the components that take a build to lock-up. “These are the highest-value offsite components. We want to increase the internal components done offsite, but it’s always about getting the balance right.”
Prefab also became attractive to Mirvac because of the decrease in the number of skilled builders available at present and in the future. Building approvals have risen from 185,000 in 1992 to 230,000 in 2016 but Haller says that while there has been a 20 per cent increase in approvals, there has been a 20 per cent decrease in trade available. “Apprentice numbers are amazingly low. Young people have a lot more employment options than they had 20 or 30 years ago.”
Strongbuild, based in Berry in NSW, builds conventionally, builds in cross-laminated timber (CLT) imported from Austria, and also manufactures panelisation products. It recently completed a project that used the entire suite of products produced at the Strongbuild factory.
Parklands Estate, a development of 62 double-storey townhouses at Rouse Hill in NSW, was designed from concept to delivery by Strongbuild and used floor cassettes, closed panel walls, roofs, joinery components and bathroom pods, all manufactured at the company’s state of the art, fully automated advanced panelisation manufacturing facility at Baulkham Hills.
“This was the culmination of seven years of planning, research and development,” says Strongbuild business development manager, Shane Strong.
Strongbuild has an impressive portfolio of multi-residential apartment buildings and townhouse developments and Strong says that one of the keys to the company’s success now and in the future is that they have set up the factory to be very flexible around the products they offer, from custom homes to high-rise buildings.
“We’ve done it to gain more control over what we do, to cope with the skills shortage and to be able to offer certainty to clients,” says Strong.
Drouin West Timber and Truss (DWTT), has been supplying the housing industry with prefab elements such as wall frames, roof and floor trusses since 1980 and, in 1980, launched FutureFit panelised building systems.
DWTT employs about 40 staff, making it one of the largest employers in Drouin, 90 kilometres east of Melbourne.
Its largest project to date has been the supply and installation of a 59-unit development in Craigieburn north of Melbourne. The project, comprising 15 triple-storey and 44 double-storey units, was finished in less than seven months. “That’s less than two and a half working days per unit,” says DWTT business analyst Nick Ward.
“There were six types of units with a variety of external finishes — Sycon Stria & Axon, MasterWalls (EPS) and brick veneer.
DWTT supplied fully OSB braced externally clad walls fitted with windows and door frames, prefab internal wall frames, floor cassettes and roof trusses.
“That project was where we really found our sweet spot for panelisation,” says Ward. “It allowed us to further refine our efficiencies and highlight the advantages of panelisation in medium-density construction.”
“I think the challenge for prefab and panelisation is getting acceptance from traditional builders. It’s a slow process, but as our list of successful FutureFit projects grows, so does the acceptance that panelisation is the way of
the future.”
“The saving in time is a big factor in convincing people. Also, the safety factor is huge.
When building multiple storeys, floor cassettes once craned into place quickly create a working platform. When working on medium-density projects we can crane in up to four units of floor cassettes within a few hours.”
“The saving in time is a big factor in convincing people. Also, the safety factor is huge. When building multiple storeys, floor cassettes once craned into place quickly create a working platform. When working on medium-density projects we can crane in up to four units of floor cassettes within a few hours.” DWTT business analyst Nick Ward
The future looks bright for DWTT, which has an impressive portfolio of multi-residential builds and single-family homes and more in the pipeline including some projects with Mirvac and Lendlease. “All the signs point to a good working relationship,” says Ward.
The Australian Research Council Training Centre for Advanced Manufacturing of Prefabricated Housing (CAMP.H), a highly collaborative venture involving Melbourne, Sydney, Curtin and Monash universities as well as nine industry partner organisations, became operational just over 12 months ago. It was established to create a training pipeline that enables the rapid growth of the prefab industry.
National technical manager at CAMP.H at the University of Melbourne, Dr David Heath, says the centre is working with industry partners on a number of projects. These include a modular manufacturer wanting to move up to five and six storeys. Another project is working with a timber-based panelised manufacturer to verify that their system can extend to the new NCC limit for mid-rise timber buildings of 25 metres. Another is looking into thermal efficiencies and fire resistance.
“We help people to navigate through standards, help with testing and such things as modifying existing materials,” he says.
“I can’t see a day where there will be only prefab construction, but the use of prefab is only going to increase,” says Heath.
“It offers control in the factory, you can have a very high level of productivity and it can also help to overcome the skills shortage.”
Dr Heath says that prefab manufacture can also make use of workers skilled in areas not generally used in the building industry.
“Prefab manufacturers can benefit from the downturn in the auto industry. Timber Building Systems had an auto worker set up their production line. Hickory has several workers from the auto industry.”
“There is also the added benefit that prefab factories can make use of older generation workers. It is a more controlled environment than a building site and ergonomic aids can be used in a factory that can’t be used on a building site.
“Typically, these workers have a lot of skills,” he says.
He adds that one of the tasks for the future remains changing the negative perception that the public has of prefab. “We still need to overcome the idea that prefab produces only boxy ugly buildings.”
“One of the interesting things we are researching that links into this is mass-customisation – the perception of individuality for housing – having multiple facades, for example, but still having a high level of identical components in the build.”
When it comes to buying off-the-plan, it seems that building method makes no difference. Built Offsite spoke to several real estate agents and asked whether prefab buildings were marketed differently, if potential buyers ever asked about the building method, and whether buyers had any preconceptions of prefab. The answers were invariably no, no and no.
“One of the interesting things we are researching that links into this is mass-customisation – the perception of individuality for housing – having multiple facades, for example, but still having a high level of identical components in the build.”
Dr David Heath, National technical manager at CAMP.H – University of Melbourne,
Anton Wongtrakun, Managing Director of Dingle Partners, a real estate agent specialising in Melbourne CBD property, echoed the sentiments of his colleagues when he said that these topics never enter the conversation with purchasers.
“It’s a bit like years ago when we moved from brick to tilt-slab building. Technology may change, but it’s always about creating the right apartment. Buyers are more interested in the light and layout and how they would live in the apartment. It’s a technique of building rather than an architectural issue,” says Wongtrakun.
Perth’s subdued property market prompted the developers of Coast at Rockingham to withdraw the apartments from sale and let them as furnished short-term rentals. Sales manager Ian Duperouzel of Estilo Group, says the response from tenants has been excellent. Coast, by builder Qualstruct, comprises 31 modules manufactured in China for module supplier Stackit. Fully kitted out with kitchens, bathrooms and all interior fitting and fixtures, they were bolted to a steel podium structure over two-and-a-half days.
“It surprises people,” says Duperouzel. “They expect it to look like a mining camp donga, or look cheap and feel cramped like a sea container. They just walk in a go ‘wow’.”■
