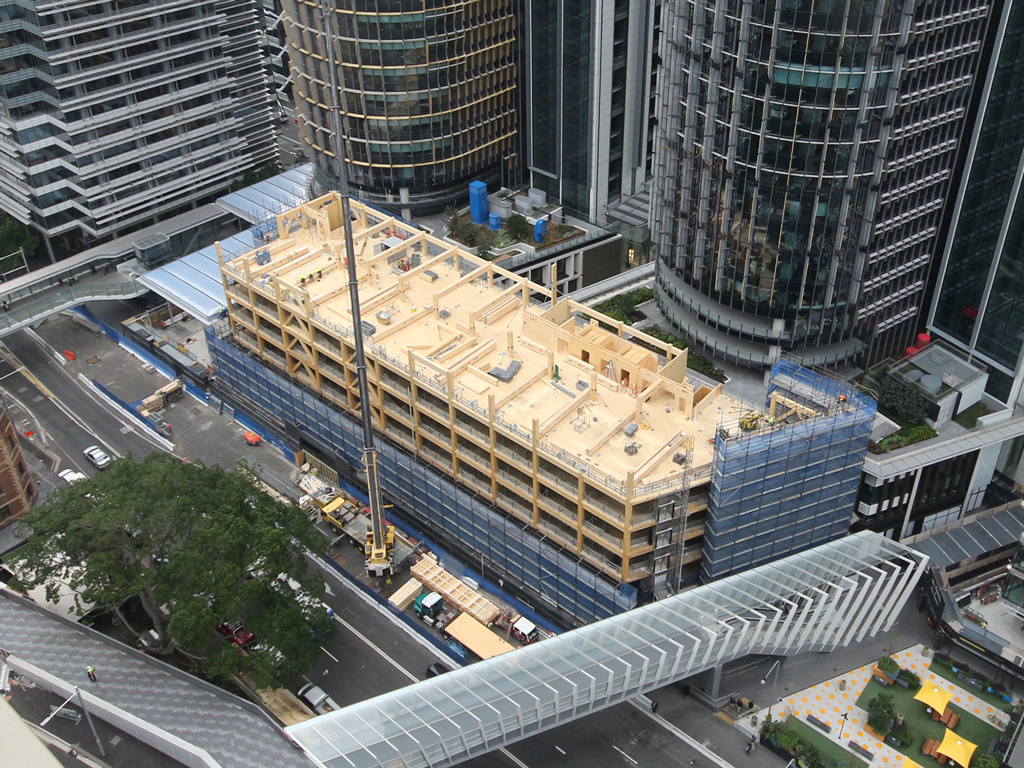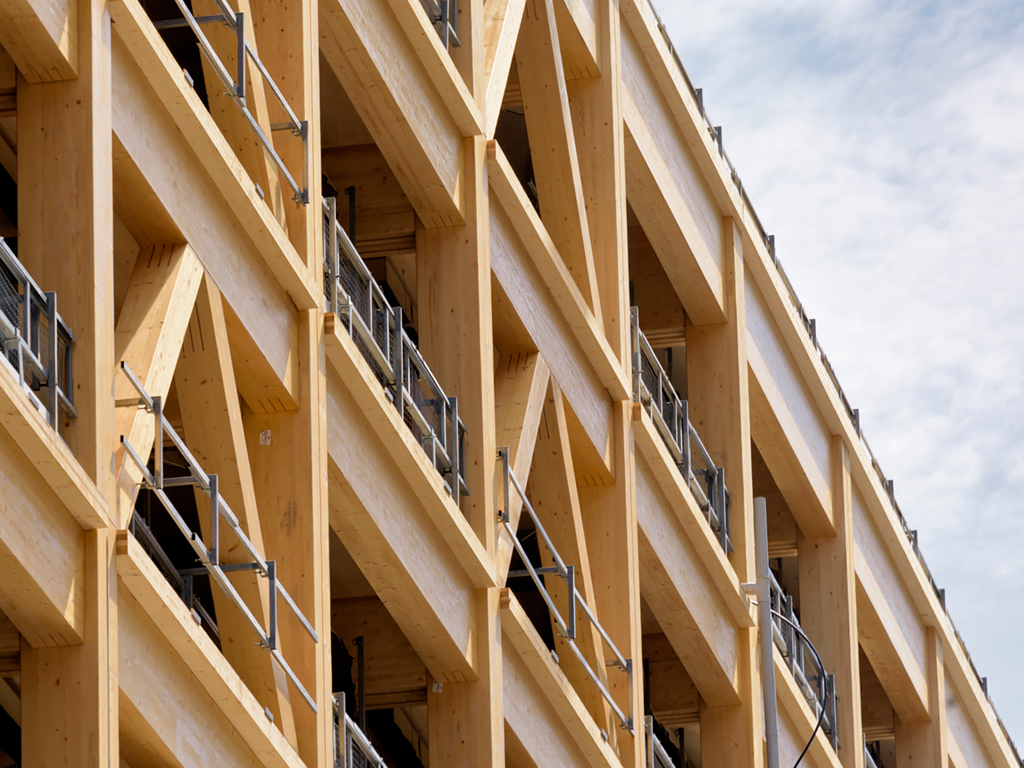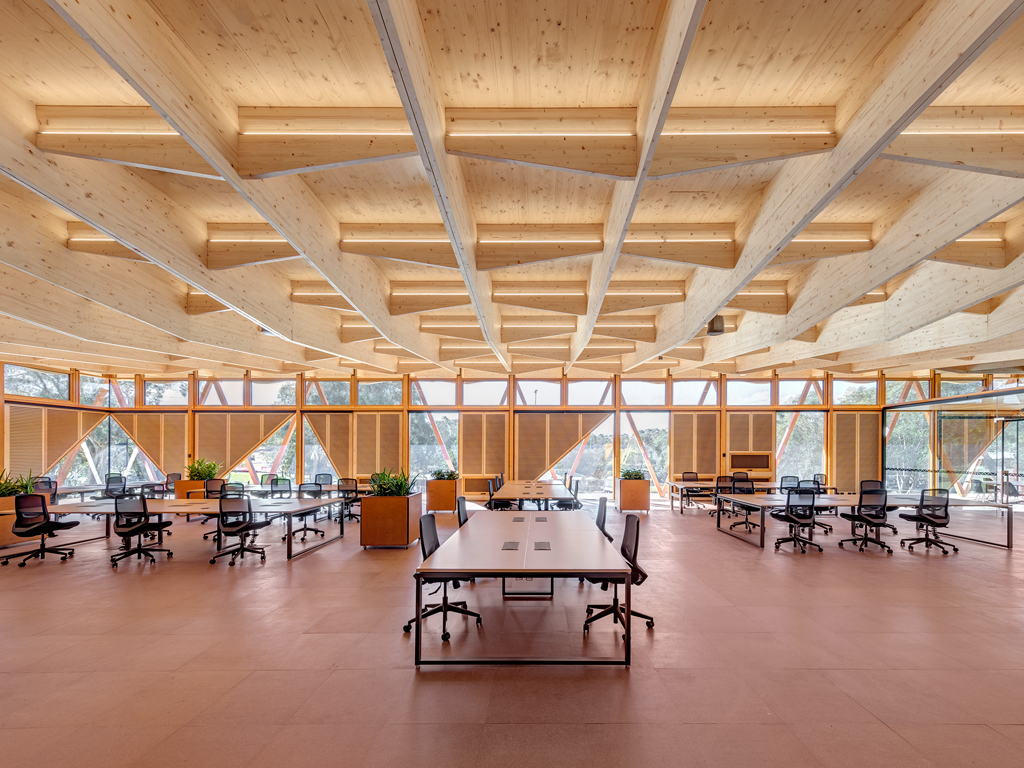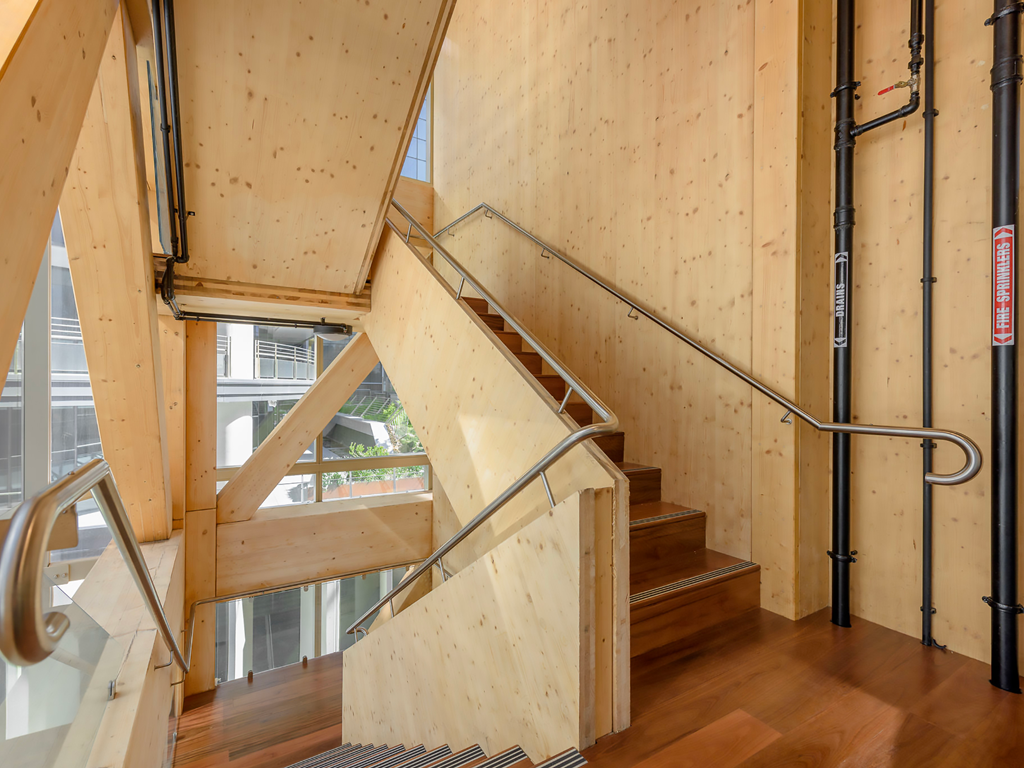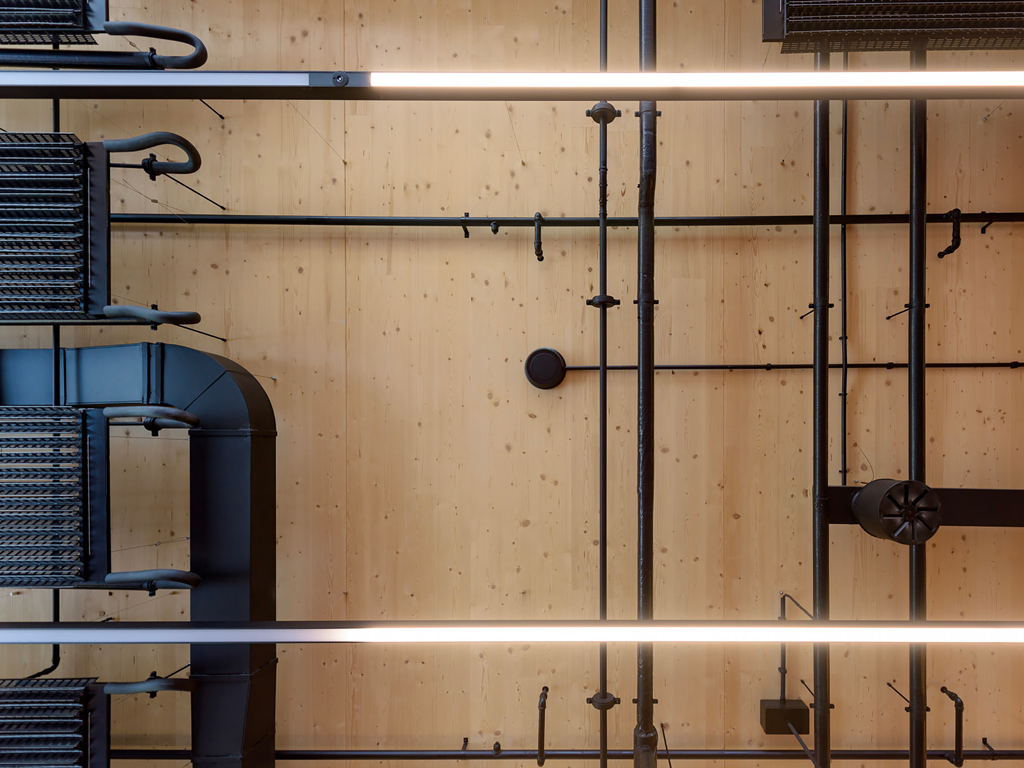AWARDS, REWARDS AND THE FUTURE OF WOOD
WITH AWARD WINNING BUILDINGS RAISING THE PROFILE OF ADVANCED TIMBER CONSTRUCTION IN THE OFFSITE CONTEXT, TWO HIGH-PROFILE PROJECTS POINT TO FARREACHING CHANGES IN FUTURE DESIGN AND CONSTRUCTION SOLUTIONS. INTERNATIONAL HOUSE BARANGAROO SOUTH BY TZANNES AND ASSOCIATES AND THE MACQUARIE UNIVERSITY INCUBATOR BY ARCHITECTUS BOTH INCORPORATE THE USE OF ENGINEERED TIMBER AND A DEGREE OF OFFSITE CONSTRUCTION.
In Australia and around the world, there’s a growing industry and media awareness of the benefits of prefabricated building systems. Advantages including cheaper, safer, cleaner and greener are associated with moving parts of the construction process from the building site to offsite.Offsite construction principles can be applied, to different degrees, to most materials. Timber truss and framing, steel fabrication and tilt slab concrete are all familiar examples of the integration of offsite and onsite construction.
However, when it comes to maximising the benefits of offsite construction, not all materials are created equal. Wood building systems, both traditional timber stick framing and the newer engineered timber options, can optimise many of offsite’s advantages.
Two key design parameters of the Macquarie University Incubator by Architectus were speed of erection and the ability for it to be feasibly relocated. Situated in Macquarie Park, NSW, this $7.6m, 953m2 floor area project was completed in July 2017.
IMAGE ACKNOWLEDGEMENTS
International House Sydney – Australian Timber Design Award 2017, Excellence Award for Public or Commercial Building, Excellence Award for Sustainability and the People’s Choice Award Tzannes and Lendlease
Structural Engineer: DesignMake Lendlease
Architect: Tzannes
Builder: Lendlease
Photographer: Ben Guthrie, The Guthrie Project
Macquarie University Innovation Hub – Australian Timber Design Award 2017, Innovative Structural Design Award, Engineered Timber Award, Timber Panels Award, Timber Windows and Doors Award Lipman Pty Ltd
Structural Engineer: Taylor Thomson Whiting
Architect: Architectus
Fabricator: Strongbuild
Concept Structural Engineer: Arup
Photographer: Murray Fredericks
The Macquarie University Incubator won several Excellence in Timber Design Awards in the 2017 Australian Timber Design Awards.
Discussing the project, a spokesperson from Architectus said,
“Timber was selected as the main construction material for its capacity to be beautifully engineered, swiftly fabricated to high quality, and for its potential for future dis-assembly and relocation, with the majority of components prefabricated offsite to ensure rapid construction on site and minimal disruption to the concurrent university semester. The resulting building was completed within five months of construction commencing.”
Spokesperson – Architectus.
International House at Sydney’s Barangaroo South, the first of two commercial timber buildings in the area by Tzannes and Associates and developers Lendlease, uses cross laminated timber (CLT) and glue laminated timber (glulam).
It won several categories at the 2017 Australian Timber Design Awards, including the prestigious Grand Prix.
“The architecture of International House Sydney reflects a new form of beauty,” said principle architect Alec Tzannes. “Beyond shape and surface, it is deep design renewing architecture’s role to serve the greater social purpose of lowering carbon emissions.”
“The architecture of International House Sydney reflects a new form of beauty. Beyond shape and surface, it is deep design renewing architecture’s role to serve the greater social purpose of lowering carbon emissions.”
Principle architect Alec Tzannes.
Describing the design, Tzannes says that they have turned the structural limitations imposed by timber to advantage and celebrated them, forming a unique colonnade form, evocative of a forest which gives the building its distinctive character.
More than 2,000m3 of CLT was used for the floors and cores and 930m3 of glulam in the columns and beams of International House. The towering two-storey wooden pilasters, which support the CLT, are reclaimed ironbark timbers.
The common elements of these two outstanding projects are the use of timber components, an awareness of their environmental advantages and the incorporation of a significant degree of offsite manufacturing. While the practice is still not widespread, the indications are that in the near future, the prefab components will be common in many commercial and educational projects, whether they are winning awards or simply the hearts and minds of their owners and occupants.■
