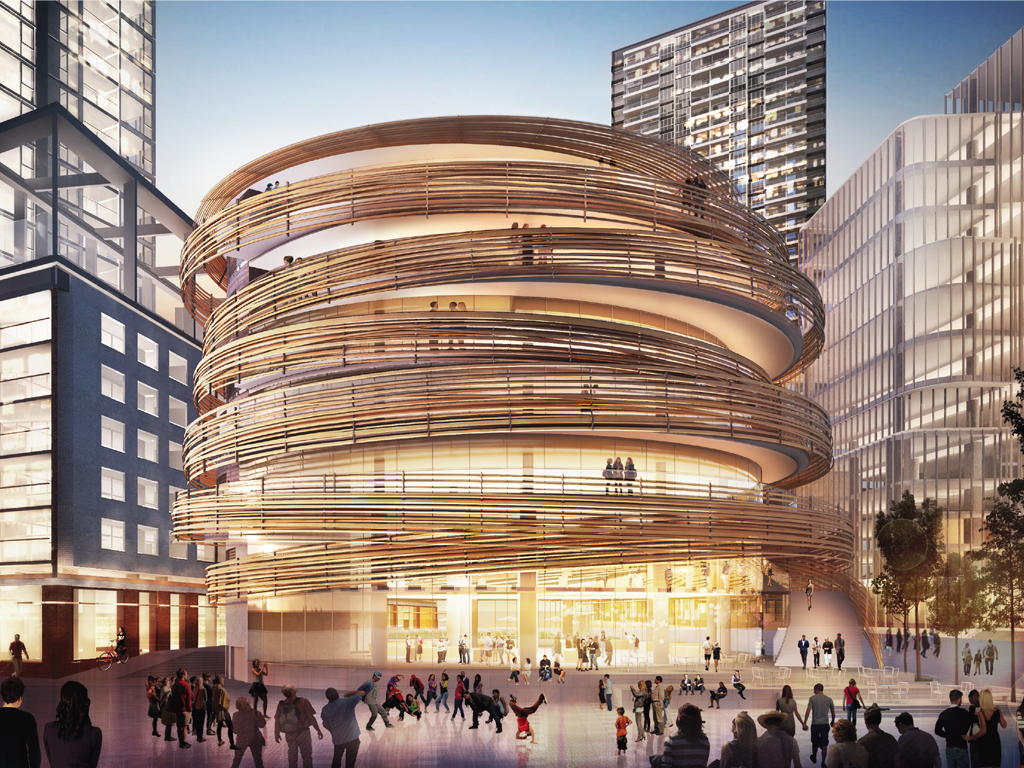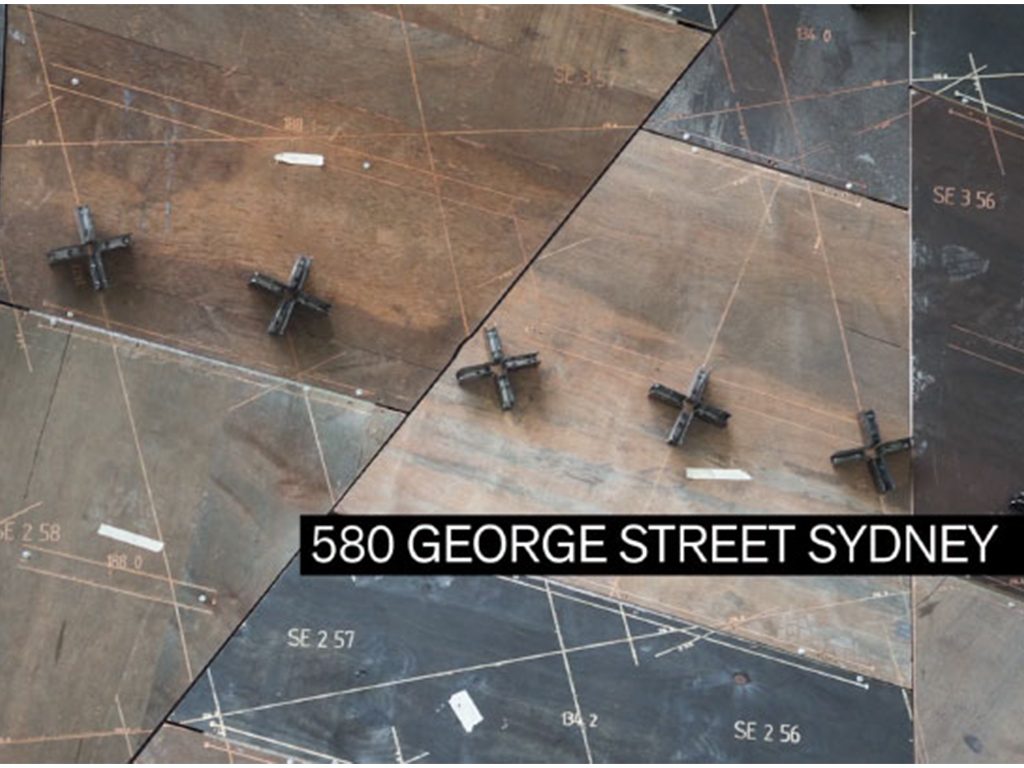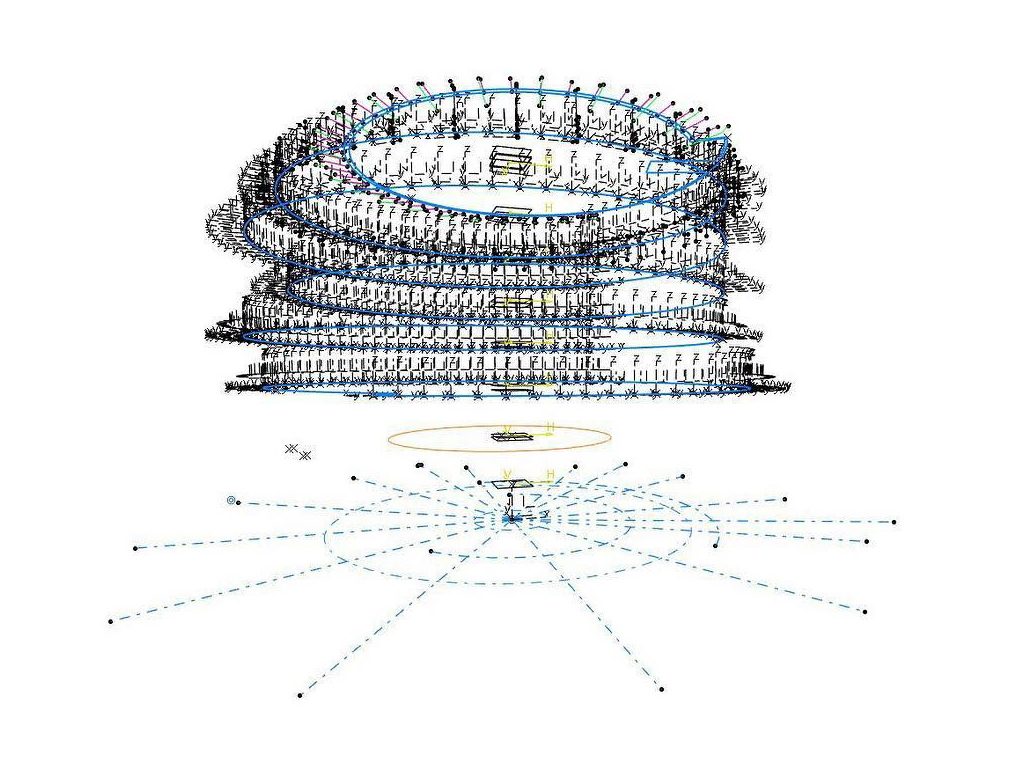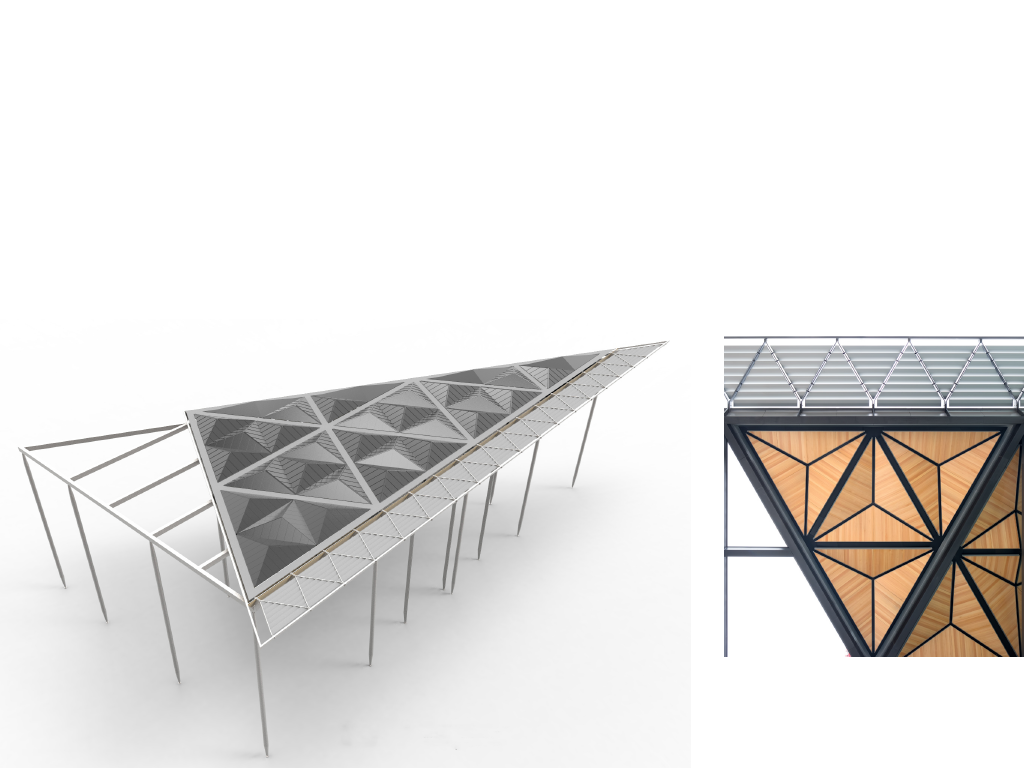PROFILE: THE NEW MODEL AR-MA
SYDNEY-BASED PRACTICE AR-MA IS RE-DEFINING THE DELIVERY OF BUILDINGS AND THE DESIGN PROCESS THAT UNDERPINS THEM.
In many ways AR-MA represents an important paradigm shift that could well sign-post future direction for many ventures in the prefab / offsite sector. The modus operandi of AR-MA Director Robert Beson and his team is anything but conventional. For one thing, they are, to a man and woman, proficient in coding. And then there’s the name; as Beson explained in the introduction to his prefabAUS Conference 2017 presentation, the AR-MA hyphenate deftly spans the practice’s commitment to both design and manufacturing.
Beson launched his presentation by pointing out another significant premise of AR-MA’s approach: “a belief that design intent does not equal design.”
“We’re really enemies of design intent, and we believe that production of design intent is a huge problem within the AC industry.”
“We’re really enemies of design intent, and we believe that production of design intent is a huge problem within the AC industry.”
Robert Beson – Director, AR-MA.
To elaborate, he alluded to the need for an end to the division between designed idea and constructed output.
“We think there’s a much better way of procuring buildings than through traditional models and designs,” he said, adding that the line separating design and construction “is a huge, huge problem.”
“What [industry is] doing right now is, we’re just redrawing buildings again and again, and it’s not actually helping. You might think that the more times you redraw the building, the more times you have to take consultants, subconsultants, contractors, subcontractors and fabricators and get them to redraw something, the better it gets. In fact, it just makes things worse.”
One major innovation deployed by AR-MA is that it incorporates 3D laser point cloud scanning to progressively verify as-built conditions on site as a project advances. Just one advantage of this approach is that 3D scanning allows AR-MA to completely change the way it designs connection brackets. Combining 3D scanning with a just-in-time fabrication pipeline negates the need to design complicated adjustable brackets.
The firm also aims to drastically reduce or eliminate the need for 2D drawings by incorporating instruction for assembly into the building materials themselves.
“What [industry is] doing right now is, we’re just redrawing buildings again and again, and it’s not actually helping. You might think that the more times you redraw the building, the more times you have to take consultants, subconsultants, contractors, subcontractors and fabricators and get them to redraw something, the better it gets. In fact, it just makes things worse.”
Robert Beson – Director, AR-MA.
Beson’s conference presentation cited recently finished project 580 George St in Sydney. The approach here was to build comprehensive 3D models and virtual design and construction models where every single element, down to details as small as screws and connections, was accounted for, then named and numbered.
“As the building is constructed the model can be continually updated, with fabrication files output to the design manufacturer just in time. Everything is designed for manufacture.” Each of the panels comes completely finished and ready to be dropped in on site.
“The level of detail means AR_MA not only does all the modelling, but we’re doing all the programming of the CNC machines, all the fabrication planning and some installation.”
Another project nearing completion for AR-MA at the time of the conference was Lendlease scheme Darling Exchange, designed by architect Kengo Kuma.
“In this case, we’re working with a partner and subcontractor very early. Then we work with Kengo Kuma Architects, and Lendlease, and the partnering subcontractor to develop all the detail, and then put it all into a single database model.”
“The way that we do that is very similar to how you would build if you were modelling with clay to make a human figure; you would have an armature. From this, we hang all the engineering templates for the building.
That means that when we scan or when we get survey back from site, we know what the actual condition is as opposed to just the design, so we can update our armature and all of the fabrication during the update.”
“In this case, the first thing we had to do was to rationalise the steel posts. We have a bunch of rules here, all of which are working against each other. So we wrote a multiobjective algorithm that sought to fulfil all the conditions.”
“The system can be run through automatically thousands of times to find the right solution for the posts. From that, a setup is created that will work in a manufactured scenario.”
Significantly, he commented that the goal with this project “is to make it look that it’s not modularised so that it’s a single sole entity, but it’s not broken down.”
This involved streamlining the amount of material in the buildings, which also furnished a covetable cost-savings outcome. “In this case, we’re using Accoya, a timber product from Europe.” The Accoya is moved through several sites in Europe to be treated and cut in a process that takes many months. “We started out with 21-22 kilometres of timber and then, through the process of rationalising the design, we got it down to 6.5 kilometres, which was a very large saving for the project team.”
Models were sent directly to the fabricator, while highly accurate shop drawings requiring minimal to nil interpretation enabled the product to be cut precisely.
AR-MA is software agnostic and can align its approach to most systems. Significantly, the team also offers a skillset not always found in comparable outfits.
“The thing that unites the office and differentiates us is that everyone in the office writes code. So that’s the only way that we can do what we can do. You can’t make assumptions. You have to model everything.”
“In order to model everything, you have to automate the process. To do it, you need to write code. You want to let the computer do the model for you. And what that means also is that when you write an exclusive bit of code to do the modelling for you, it means that the modelling is either 100% correct or it’s 100% wrong. It’s not going to be anywhere in between. So our instructions for the guys who’re actually on site are, if you find something that is more than two millimetres incorrect, it means there’s a catastrophe that’s happening.”
“In order to model everything, you have to automate the process. To do it, you need to write code. You want to let the computer do the model for you. And what that means also is that when you write an exclusive bit of code to do the modelling for you, it means that the modelling is either 100% correct or it’s 100% wrong. It’s not going to be anywhere in between. So our instructions for the guys who’re actually on site are, if you find something that is more than two millimetres incorrect, it means there’s a catastrophe that’s happening.” Robert Beson – Director, AR-MA
Another project demonstrated the application of AR-MA’s approach to infrastructure projects. The Goods Line in Sydney entailed 454-precast concrete panels, each one of them unique.
“Interestingly, this project was a big risk for the client, Sydney Harbour Foreshore Authority. The risk lay in the budget because with 450 panels, each panel is unique.
There was huge amount of foreseeable risk from the subcontractors. In order to counteract that risk, we said: we’ll output a fully documented set of shop drawings, which means that when the subcontractor comes, when the subbies come to tender, they’re tendering on exactly what they’ll be doing. The whole goal is to make chunks of building fabric in a factory, bring it to site, 12 x 3 x 4 metres; it goes up in the crane and you drop it off.”
“Interestingly, this project is a big risk for the client, Sydney Harbour Foreshore Authority. The risk lay in the budget because with 450 panels, each panel is unique. There was huge amount of foreseeable risk from the subcontractors. In order to counteract that risk, we said: we’ll output fully documented set of shop drawings, which means that when the subcontractor comes, when the subbies come to tender, they’re tendering on exactly what they’ll be doing.”
Robert Beson – Director, AR-MA.
Meanwhile another project, the construction of a roof at the Tower 1 Lobby, a Richard Rogers building as part of Lendlease’s urban renewal project for Barangaroo South, Sydney, presented a challenge in the form of a roof at about 30 metres height.
“How do you make it safely and in time?”
“So we said, let’s break it down, and rather than construct it conventionally, let’s think about making the whole thing out of laser cut plate steel.”
“Everything was designed by computer and minutely prototyped to make sure it worked. All the subassemblies came to site, were put together into an area assembly, and it was literally lifted straight up and dropped onto the building. It’s that quick.”
“I think it illustrates the point that I’m trying to make – that we build comprehensive models, where you name and account for everything, you put in. Imagine what the implications are if we’re doing this right. It’s very easy for everyone to price. There’s no pricing risk anymore.”■

This article is based on Robert Beson’s speaker presentation at the prefabAUS Conference in Melbourne in September 2017. An architect and founding director of AR-MA, Beson envisions the firm as a transdisciplinary architectural practice that responds to changing supply chains affecting the design, management and manufacture of buildings.










