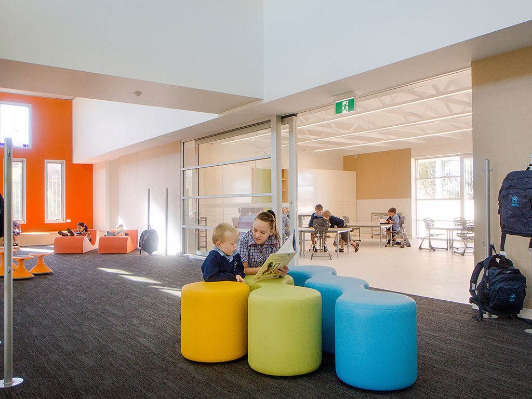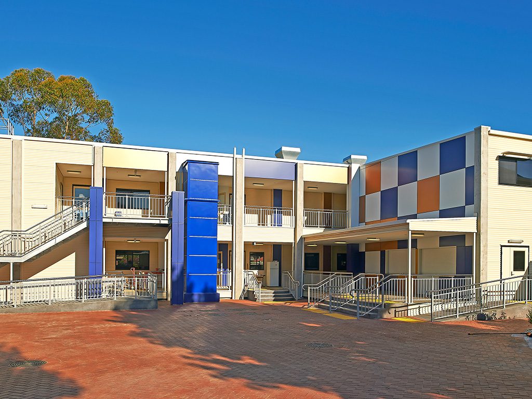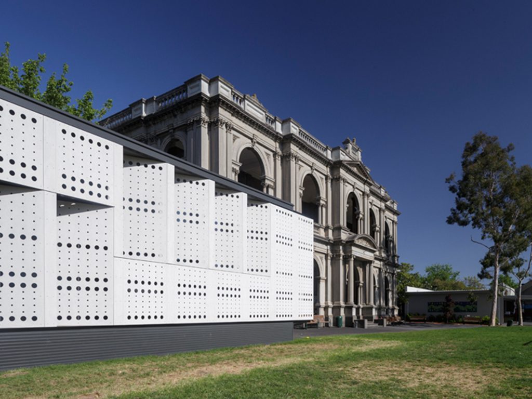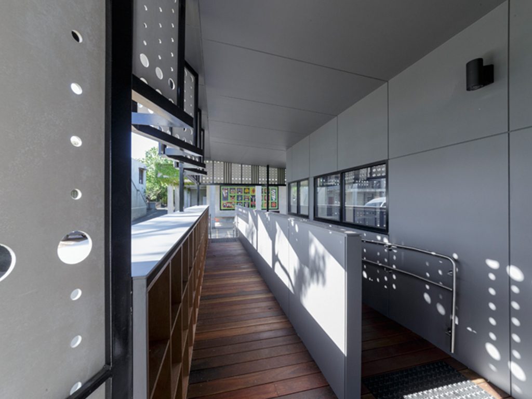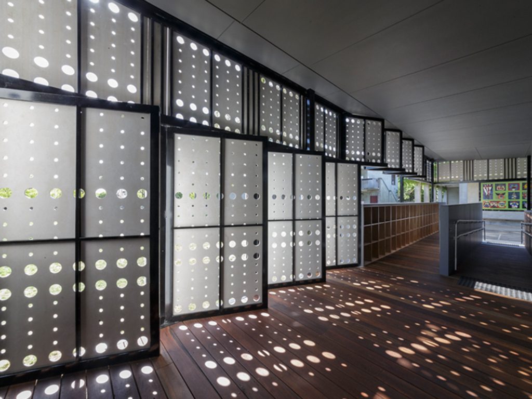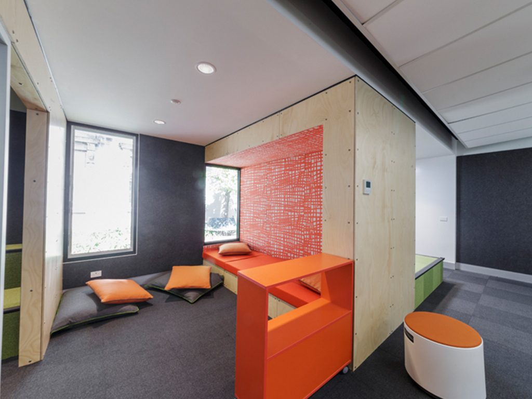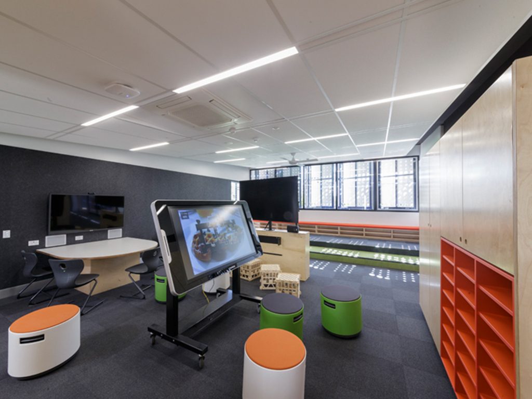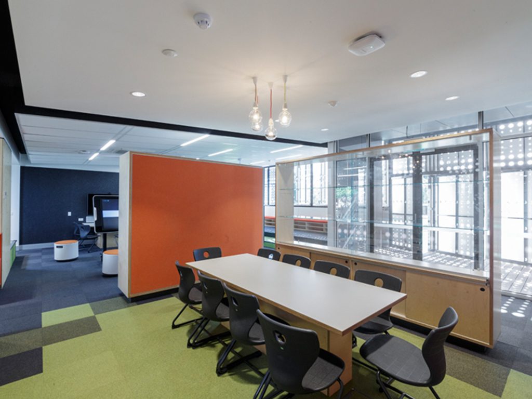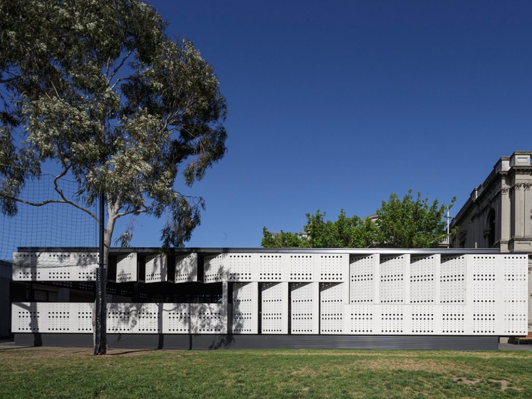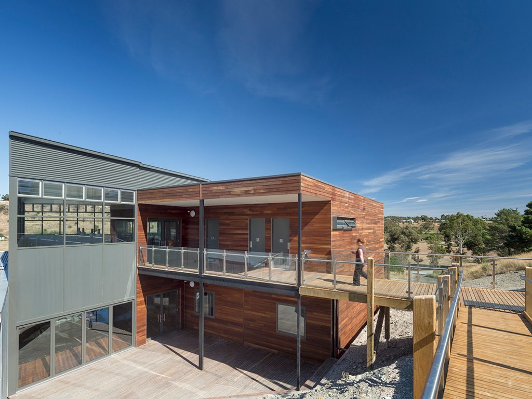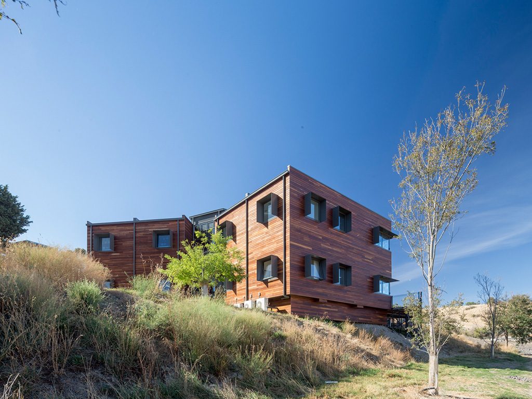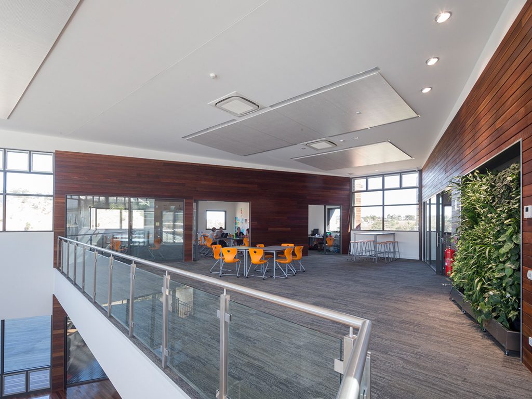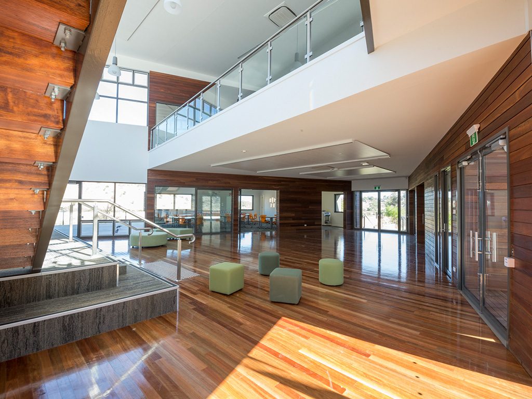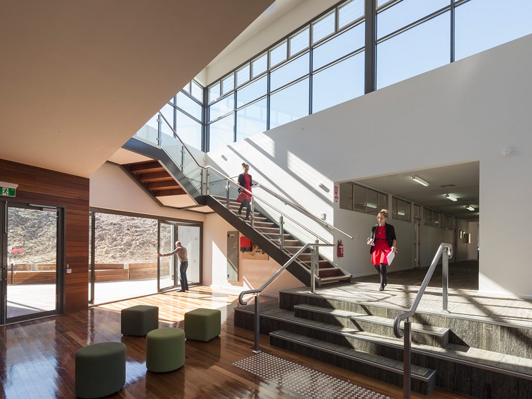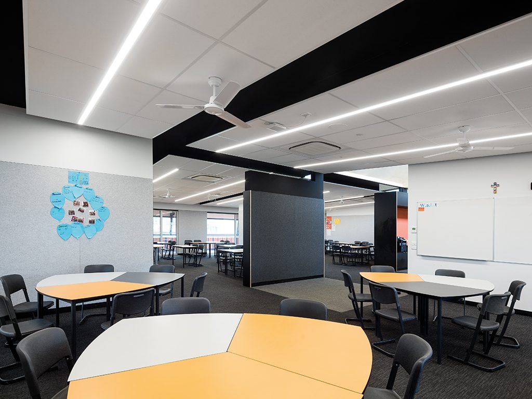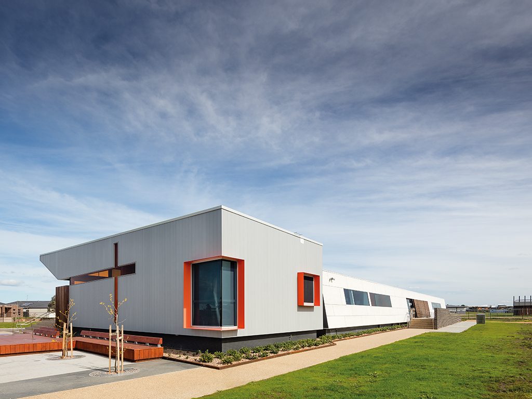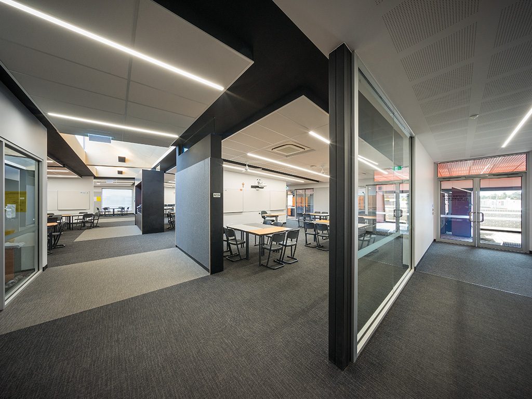PREFAB + THE EDUCATION SECTOR:
A NEW CLASS OF BUILDING
POPULATION GROWTH AND NEW APPROACHES TO LEARNING HAVE FOSTERED INNOVATION IN THE AREA OF EDUCATIONAL BUILDING DELIVERY, WITH PREFAB AND OFFSITE SOLUTIONS POSITIONED TO MEET BURGEONING DEMAND. BEVERLEY JOHANSON REPORTS.
Australia’s population is increasing rapidly. The growth rate of about 1.5 per cent is above the world average and among the highest in the OECD. Victoria is the fastest-growing state boosted by having the highest per capita rate of international migration.
The increase is concentrated in cities with census data showing Darwin and Melbourne to be the fastest growing capitals and, consequently, with the highest increase in student numbers.
Last year 3,849,225 students were enrolled across Australia, up 1.3 per cent on 2016. A shift towards government, rather than independent, schools began in 2015 for the first time in 20 years. The government school share increased to 65.6 per cent of students, according to ABS data.
Australian students attend 9,444 schools, an increase of 30 on 2016 figures.
All states, except Tasmania where student levels have declined slightly, are investing heavily in education infrastructure with excellent opportunities for the offsite sector.
New South Wales and Victorian governments are leading the charge with upgrades and new building programs worth billions of dollars. Because much of the growth is centred around the inner cities, school designs are changing and becoming more innovative and exciting with high-rise schools anticipated to become a normal feature of the education landscape.
School Infrastructure NSW has been created to plan, deliver and maintain the expanded program of capital works there. It is a massive undertaking with a budget of around $4.2 billion over the next four years to be spent on 120 new and upgraded schools, creating 32,000 additional student places and 1500 new classrooms across the state.
“This historic investment means that the children of NSW will have access to world-class education in world-class facilities for decades to come,” says NSW treasurer Dominic Perrottet.
Among these will be a new high-rise inner-Sydney high school at Surry Hills and a high-rise building for Arthur Phillip High School at Parramatta.
It is no secret that one of the least popular style of building on any campus has been the demountable classroom and the often unattractive appearance of these buildings and the lack of incorporation into the school landscape have tended to tarnish the reputation of prefab buildings generally, with some school communities resistant to this form of construction.
However, the NSW education minister Rob Stokes says that the construction and design community is being challenged to develop new designs that are “fast to build, cost effective and meet future learning requirements”. He says the building type must be flexible enough to be customised for individual schools, including hall and libraries, and could be delivered in multi-storey, multi-classroom blocks. “We’re looking for innovative designs that will deliver high-quality classrooms.”
“We’re looking for innovative designs that will deliver high-quality classrooms.”
NSW education minister Rob Stokes.
The Victorian government has embraced offsite construction with its Permanent Modular School Buildings Program established across the state by the Victorian School Building Authority. The government has committed $2.5 billion to school infrastructure projects.
“Our kids can’t get a first-rate education in second-rate classrooms. This funding goes to fixing the schools most in need – particularly those in regional Victoria,” says Victoria’s minister for education,
James Merlino.
The program has hundreds of projects in the pipeline including upgrades, 56 new schools and more than 30 early childhood centres. Older schools will have asbestos removed and the buildings either replaced or upgraded.
“Our modular facilities require less time for planning and construction, resulting in reduced disruption to students, staff and teaching programs. They are sustainable and innovative designs, with a comparable lifespan to bricks and mortar structures,” says a spokesperson for the Victorian School Building Authority.
Anthony Walsh, Managing Director of Ausco Modular, one of Australia’s largest construction companies using modular technology, says that education is one of the most suitable sectors for prefab building. The company has been manufacturing the full suite of prefab buildings in Australia for around 50 years.
“Where the government has a program that goes out over a period of time, there are a lot of savings in costs and time and when there is a collaborative design agreed by stakeholders, then it is a wonderfully efficient system,” he says.
Ausco Modular has a team of architects, designers, engineers, estimators who also engage with external architects. “It’s not unusual for schools to have their own architects. Private schools often have master plans and their own architects.”
Classroom design, he says, needs to environmentally sound with good environmental qualities. All aspects of the site need to be considered and the rooms must have good lighting and sound qualities. “They need to be robust not just for the life of the building, but also modular buildings need to be strong and safe to transport.”
“Where the government has a program that goes out over a period of time, there are a lot of savings in costs and time and when there is a collaborative design agreed by stakeholders, then it is a wonderfully efficient system.” Anthony Walsh, Managing Director, AUSCO Modular.
He says that DFMA is integral to Ausco Modular’s operations. “You have to use DFMA principles. You can’t do modular construction without applying them.”
New schools often combine traditional and prefab design, he says. School halls, for example, are built traditionally because of the wall height. “To transport that is impossible. We may do components for halls, such as bathroom pods.”
Walsh says that classroom design, and prefab design generally, has improved over the last 10 years or so as prefab have come into its own. “People never used to want to pay for quality finishes in prefab, but all that has changed.
“When they look at a prefab building and say ‘I prefer this,’ I get a real kick out of that.”
Large scale Department of Education programs have a significant effect on employment and Ausco Modular can employ up to 1000 workers on the tools in busy times. “Having a project like this that is sustainable over a long period means that you can provide a lot of work.”
He also believes that modular companies are seen by trades people as desirable places to work. “Our factories are in the industrial areas of large cities and we attract a lot of trades. Workers don’t have to travel to various sites; the conditions are comfortable and they don’t lose days because of weather or errors.”
“Our factories are in the industrial areas of large cities and we attract a lot of trades. Workers don’t have to travel to various sites; the conditions are comfortable and they don’t lose days because of weather or errors.” Anthony Walsh, managing director, AUSCO Modular.
Ausco Modular has had a presence in New Zealand for 40 to 50 years and is replacing old classrooms there. It has set up two new factories in New Zealand to meet demand.
Fleetwood, an ASX listed company and one of Australia’s largest providers of modular education solutions in the offsite sector, has manufactured school buildings for around 30 years. The company’s services include design, manufacture, delivery and installation of buildings as well as external works such as walkways, stairs and landscaping.
Fleetwood has manufacturing facilities in four states and its own steel facility. While the company specialises in education, it is also a leader in the off-site fabrication of homes for the emerging affordable housing sector in addition to a long history servicing the mining and resources industry.
Eric Chandler, general manager sales and marketing, says that Fleetwood’s focus is to lead the prefab industry in the next generation of education design. “We’ve invested heavily in developing our in-house capability in addition to collaborating with external architectural firms,” he says.
“We’ve invested heavily in developing our in-house capability in addition to collaborating with external architectural firms.”
Eric Chandler, general manager sales and marketing, Fleetwood.
Brendan Pope, architect and landscape architect, is Fleetwood’s design manager and oversees the drafting team which uses Autodesk Revit BIM-based software. “These models and files are exchanged with our structural steel and consultant teams using current best practice techniques from the AEC industry.
“Our factories build using more traditional techniques, honed to maximise efficiencies with production line based fabrication and manufacturing techniques,” he says.

Prebuilt partnered with architect Hayball on this 30 Module Administration and Learning Centre for St Peter’s Catholic College in Cranbourne, Melbourne (pictured above and below right). Completing the scheme using modular construction methods reduced the build time onsite, and enabled high levels of quality and design in the finished product. Installation was completed in one day, entailing minimum disruption to the college throughout construction.
Fleetwood works consistently on schools and is also designing with the NSW and Victorian programs in mind.
Pope says that the NSW government has left its brief “exceptionally open” and wants a design that suits large and small schools. “This gives us the ability to design in ways that help us in the manufacturing process and ultimately benefits the client and overall project outcome through all of the stages – speed on site, safety on site, savings in some cases …”
He says that while this seems like a template solution, the buildings need to follow the principles of excellent design and respond to the local context, the context of the school and fulfil the requirements of a contemporary, flexible learning environment. “The buildings can’t just be a generic solution without any identity. There has to be integration between the building and the outside environment.”
“The buildings can’t just be a generic solution without any identity. There has to be in-tegration between the building and the outside environment.” Brendan Pope, Fleetwood Design Manager.
Fleetwood has just finished a school in NSW where some of the parents did not want modular buildings. “They looked at the project when it was finished and said ‘where are the modular buildings?’ They couldn’t tell.
“That comes down to the design aspect. They get to feel the identity of the building,” Pope says.
Opportunities for prefab manufacturers go beyond designing and supplying the permanent buildings. Fleetwood also hires out buildings in which the students can be “decanted” while the permanent installation is taking place. “We’re putting six double-storey buildings in Carey (Melbourne) for a year. Even a short-term solution for them needs to be design-led to ensure minimal disruption to their learning environment,” says Chandler.
Fleetwood reclaims the buildings after students have moved and they are returned to the company’s stock or, more likely in the current busy climate, moved to another campus and used there.
In a charming piece of lateral thinking, Fleetwood is putting together a working group of people who spend the most time in schools and they are finding out what children of different ages like in classrooms and how they learn.
Melbourne-based design and manufacturing company Prebuilt has had the opportunity to work with some very innovative architecture in creating buildings for prestigious private schools that often do not have the budget constraints of government schools.
“A lot of the private schools are using really good architects who understand contemporary educational dynamics. There’s been a move in the last six years or so to bring great architecture into permanent modern school buildings,” says Prebuilt Managing Director Rob Colquhoun.
“A lot of the private schools are using really good architects who understand contemporary educational dynamics. There’s been a move in the last six years or so to bring great architecture into permanent modern school buildings.” Rob Colquhoun, Managing Director – Prebuilt.
It’s an initiative led by school user groups and architects respond to that. The high level of design has a lot to do with making the buildings relevant for current and future technologies, and the way these technologies will be incorporated into learning,
he says.
“Caulfield Grammar’s new prep to year 12 and the Catholic Regional College at Sydenham, for example, have very innovative IT. There are iPad training areas, the children video-conference each other, there are presentation spaces for 20 or 100 people,
break-out areas …
“Schools are being challenged in the same way as offices to respond to technology,” Colquhoun says.
Innovations in the way students experience their school years has led to some exciting architecture in Victoria. Prebuilt Commercial worked with architects McIldowie Partners on a Year 9 campus for Salesian College in Sunbury near Melbourne. The striking two-storey facility was added to an existing shearing shed. “It’s all timber; a warm, inviting space,”
says Colquhoun.
Believing that Year 9 is a time when students can become disengaged from learning, Salesian College has created a dedicated campus and program for this age group.
Also in Victoria, Prebuilt manufactured three buildings for Caulfield Grammar. Alive with light and shadow, and designed by Hayball architects, the buildings support studentled learning with an emphasis on IT functionality in all the spaces.
“It’s very satisfying to walk into a school and see 200 children using every part of the building,” says Colquhoun.
School building and upgrades are happening across the country.
Queensland, and particularly Brisbane, is experiencing a population surge. Within five kilometres of the CBD, almost 20,000 students are enrolled in state schools.
There has been an estimated 30 per cent increase in the number of children and young people living in the inner city since 2011. The state government has allocated more than $1 billion to build 10 schools, refurbish 17 and establish a rolling fund to maintain others across the state.
South Australia plans to spend $690 million upgrading 91 primary and secondary schools and Western Australia has committed $465 million to school infrastructure.
The Northern Territory, through its Building Better Schools program which started in 2016 has built several new schools and upgraded others. It is now allocating $300,000 to every school in the territory for new and improved facilities.■
