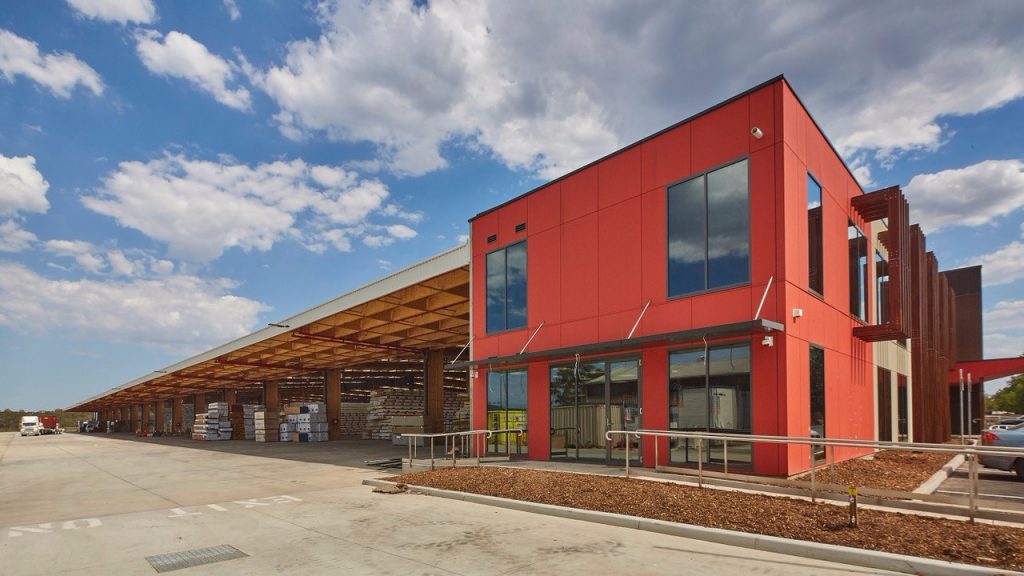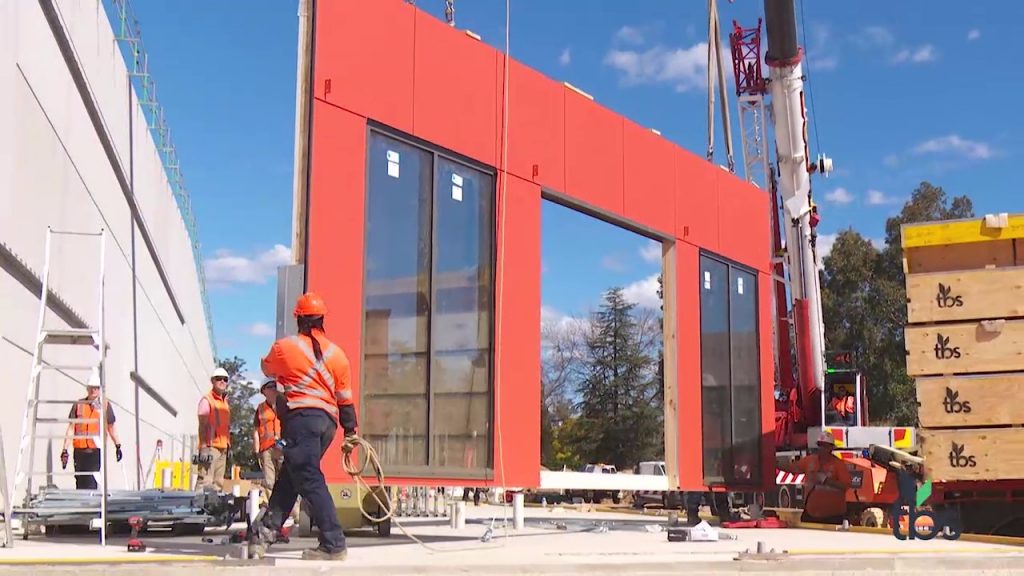COMPOSITE PANELS + THE FUTURE OF PREFAB MID-RISE
WITH THE EVOLUTION OF ONSITE STICK FRAMING ASSEMBLY INTO OFFSITE TRUSS AND FRAME MANUFACTURING, INDUSTRY HAS BEEN WAITING FOR THE NEXT STEP. NOW, IT APPEARS TO BE EDGING CLOSER, WITH SOME BIG NAMES SETTING UP OPERATIONS TO SUPPLY VALUE-ADDED PRE-FABRICATED OR COMPOSITE PANELS TO THE AUSTRALIAN CONSTRUCTION MARKET. AND THEY ARE LOOKING HIGHER THAN TRADITIONAL SINGLE AND TWO-STOREY RESIDENTIAL PROJECTS. WOODSOLUTIONS REPORTS.
Most in the construction industry would be familiar with the prefabricated truss and framing systems that made onsite life easier for carpenters. Now, similar situations are occurring for other trades, electricians and plumbers in particular, as composite prefabricated panels enter the market. At this stage, they are mostly fitted with ducts through which services can be run, but it doesn’t take a crystal ball to predict that putting these panels together will soon be the construction industry’s equivalent of ‘plug and play’.
One company that’s taken an innovative approach to this market is Victoria’s Timber Building Systems (TBS). While it’s logical to think that a composite panel manufacturer would have their roots in the truss and frame sector, TBS looked further afield to where they saw the greatest expertise in large scale production line manufacturing. The answer was the automotive sector, which serendipitously for TBS, is rapidly declining in Australia, providing them with a pool of untapped talented workers, familiar with the latest developments in design and manufacture.
TBS Operations Manager Brian McCarthy explains, “We’ve recruited heavily from the auto sector, we have designers and manufacturers here that are ex Toyota and Holden. Our designers are the Holden guys. They design the building in the same way that they designed cars, down to the last nut and bolt, everything, in 3D first.”
“During the design phase, we pick up around 90% of the potential manufacturing and installation issues and we adjust the designs accordingly. It’s far cheaper to click a mouse than re manufacture components. Once we’ve been through that process it then goes to the production line.”
“During the design phase, we pick up around 90% of the potential manufacturing and installation issues and we adjust the designs accordingly. It’s far cheaper to click a mouse than re manufacture components. Once we’ve been through that process it then goes to the production line.”
Brian McCarthy – TBS Operations Manager.
It’s worth noting at this stage that the digital footprint that the design process has created is set to become an essential component of their integrated BIM solution for the project – an advantage that will become increasingly important as BIM is adopted across the mid-rise commercial and residential sectors.
McCarthy continues: “Then the designs get pushed from the 3D model through to shop drawings which go to the production line staff and CNC machinery, which is, not surprisingly, based on automotive manufacturing. On the line, we have ex Toyota staff and a lot of ex Toyota equipment, mixed with some of the best woodworking machinery from around the world.”
At the end of the production line, the finished panels are stacked on A-frames, ready for despatch. But these are no ordinary pre-fab composite panels.
These are sophisticated panels designed to provide fast, innovative, cost-saving solutions to the mid-rise residential and commercial markets.
“We were looking at prefabrication opportunities from a broad perspective of projects and roles in which timber is not being used. The journey took us in all sorts of different directions. We started looking at the residential market and thinking about a timber cassette flooring replacement for concrete slabs that was our first pre-fab component, and it’s been pretty successful. Demand there led us to develop a second-floor cassette system.”
“The big step for us was looking up, higher, to three, to five, six, seven, even eight storey commercial and residential projects, in which timber was never, or at best rarely, used. That’s where we saw the real opportunity. So, we developed a proprietary solution, an innovative post tensioning connection system representing more than a decade of learnings in the prefabricated and modular construction field.”
“The big step for us was looking up, higher, to three, to five, six, seven, even eight storey commercial and residential projects, in which timber was never, or at best rarely, used. That’s where we saw the real opportunity. So, we developed a proprietary solution, an innovative post tensioning connection system representing more than a decade of learnings in the prefabricated and modular construction field.”
Brian McCarthy – TBS Operations Manager.
TBS’ patented connection system is integrated into the engineered timber wall panels to provide a cost effective and quick to assemble building system that is suitable for multi-level commercial, residential, educational and agedcare buildings.
Architects and designers will be pleased to learn that the system is highly flexible, allowing for large span interiors, double height ceilings and full span glazing. However, to maximise cost savings McCarthy advises that they bring TBS into the project as soon as they possibly can.
“You can get a more efficient design if developers and the project team come and talk to us at the start. We can work with the architect and even if they drop in some mud maps, we might say, ‘Look, if you could just shift that wall 600 mm that way?’ Little things like that don’t change the design intent, but they can significantly reduce the cost. That’s one of the benefits of getting us in at the start of a project.”
There’s one more important aspect of TBS that hasn’t been mentioned. As well as designing and engineering their composite panel solutions in-house, they also deliver to the site and erect the structure to lock up stage.
The WoodSolutions Mid-rise Advisory Team, a pilot program provides free consultancy services in Melbourne and Brisbane, can provide advice about TBS and other prefabricated composite building solutions. More information about the team and on designing and building with timber systems, is available at WoodSolutions.com.au ■









