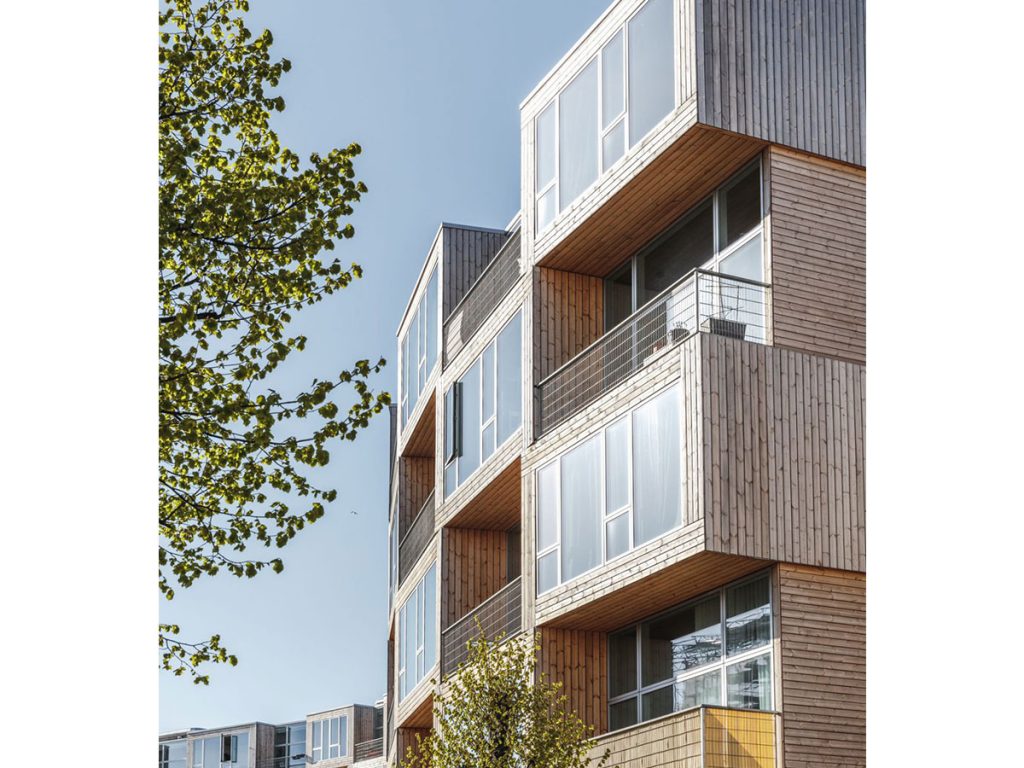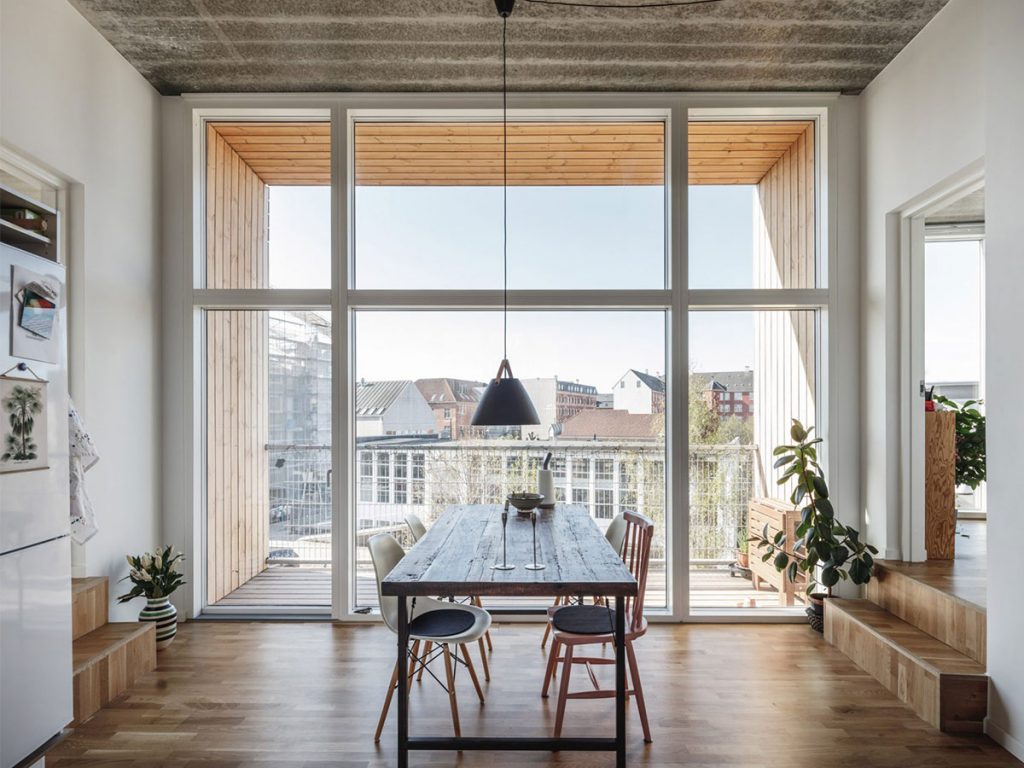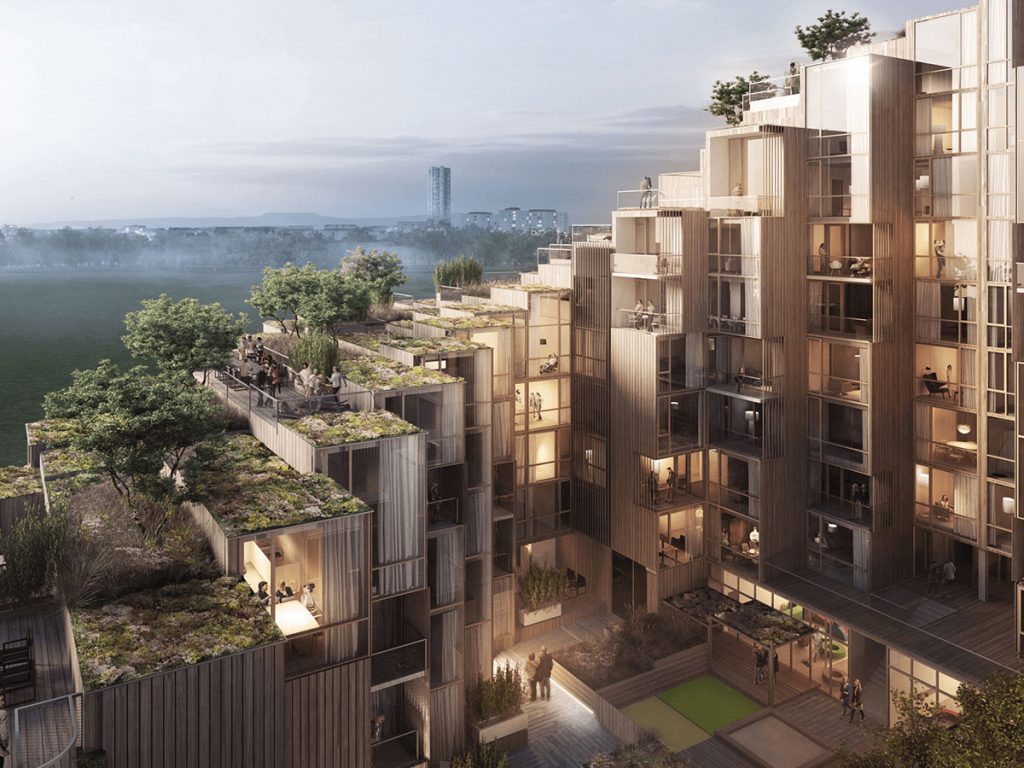BIG IDEAS:
AFFORDABLE MODULAR STACKS UP IN SCANDINAVIA
DANISH ARCHITECT BJARKE INGELS’ PRACTICE, BIG, IS ATTRACTING ATTENTION IN THE DESIGN AND PROPERTY ARENA FOR MODULAR DEVELOPMENTS CHARACTERISED BY VISUAL AND FUNCTIONAL DESIGN APPEAL.
BIG’s recent output includes a timber modular apartment scheme called 79 & Park in Stockholm, designed to resemble a hillside.
Ingels, the practice’s founding partner, reportedly described the concept for the development as “an inhabitable landscape of cascading residences that combine the splendours of a suburban home with the qualities of urban living.”
Another inventive scheme is affordable housing offering, Dortheavej Residence in Denmark’s capital Copenhagen, made up of stacked prefabricated modules.
The prefabricated units were used to create an adaptable, cost-effective design and build process.
Square modules, measuring just over three and a half metres, are arranged in a stepped design, with each of the 196 units, which range in size from 60 to 115 square metres, offering access to private and shared roof terraces, covered in vegetation.
Completed on a strict affordable housing budget, a simple materials palette of concrete and wood was used to keep costs low in delivering Dortheavej Residence.
It is understood the scheme, located in one of Copenhagen’s most culturally diverse, low-income areas, was conceived with full-height glazing, balconies and public spaces to enhance a sense of transparency and community. The terraced cedar-clad homes face an adjoining park and are arranged on four sides around a central communal courtyard. ■









