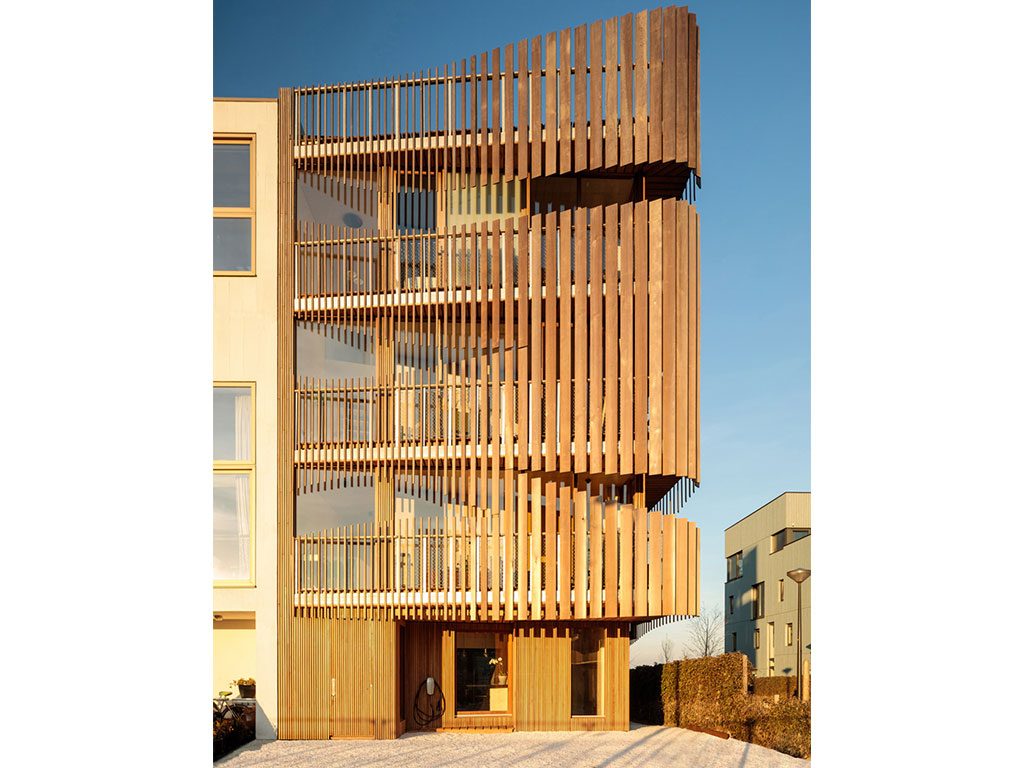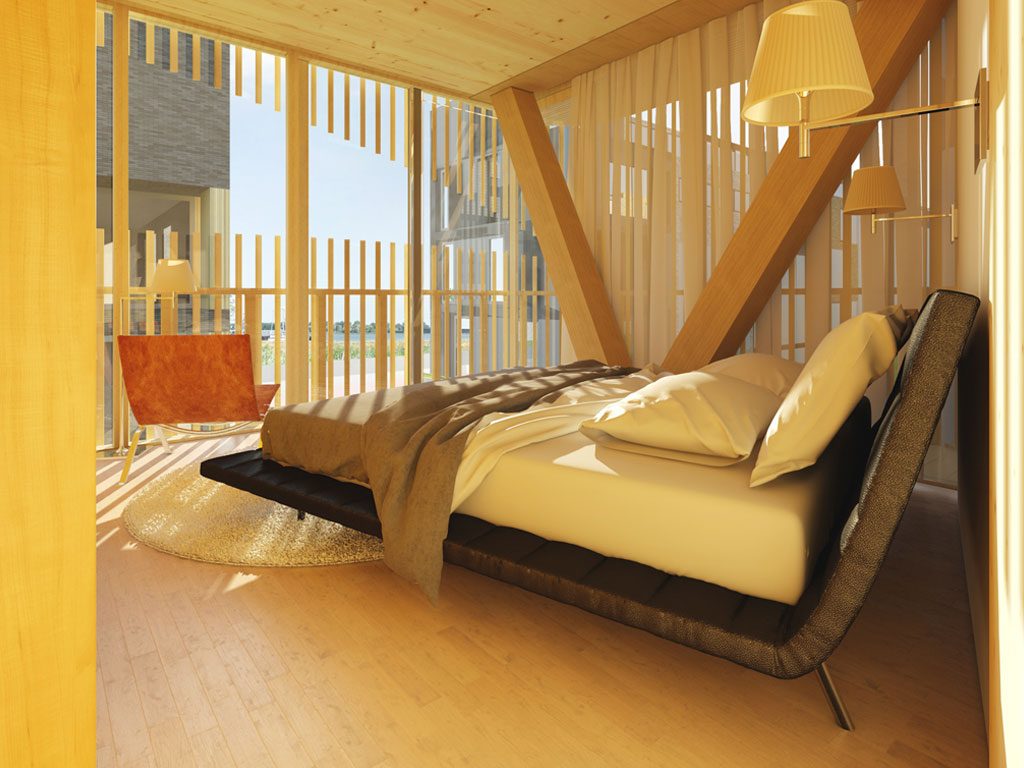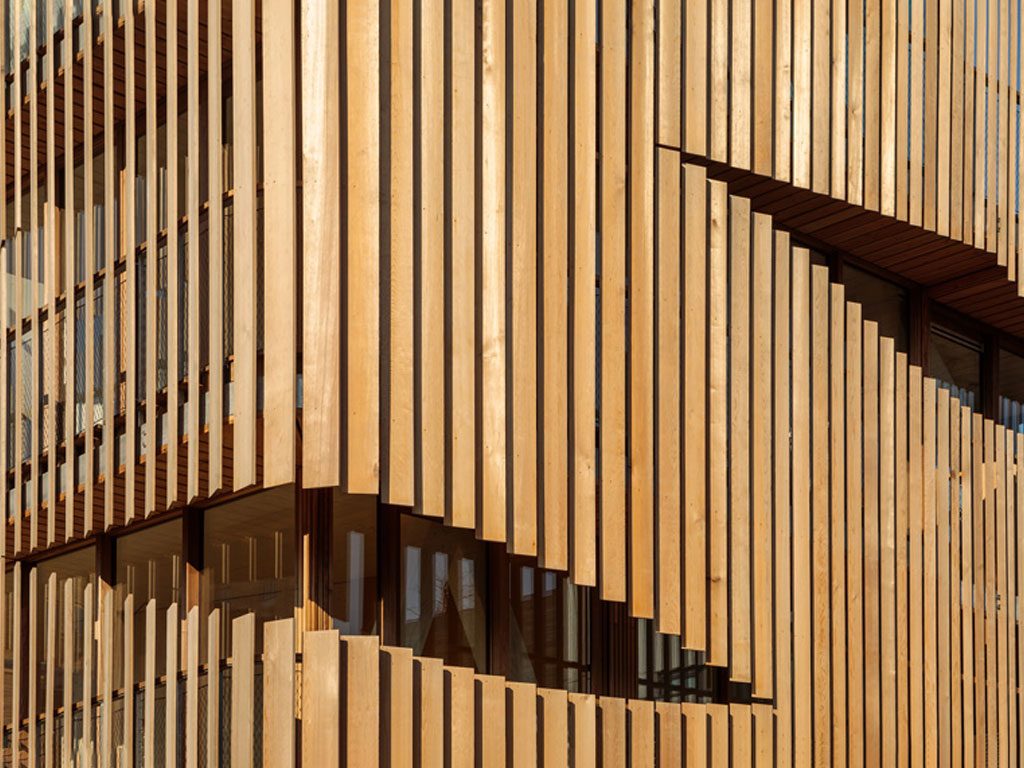QUICK INSTALL TIME MEETS HIGH DESIGN IN MARITIME-INSPIRED AMSTERDAM SCHEME
AMSTERDAM APARTMENT SCHEME FREEBOOTER IS MAKING WAVES FOR MELDING HIGH DESIGN WITH A RAPID BUILD TIME DUE TO OFFSITE CONSTRUCTION.
Designed by Dutch architecture studio GG-loop, Freebooter comprises a pair of duplexes in a block constructed from steel and cross-laminated-timber (CLT) that was prefabricated off site. It took three weeks to install all four floors of the scheme, and the whole project took only six months to build.
Designed along biophilic principles, which place emphasis on connecting architecture with the natural world to enhance occupants’ wellbeing, the building features timber louvres positioned to regulate light levels. The building’s shape and the angle of the louvres were designed following analysis of the movement of the sun over the course of the year, resulting in healthy levels of natural light all year round. The layout of the scheme includes ladder-like stairways between spaces and cut-outs in the pine-clad walls that give the interiors the feel of a ship’s cabin.
The name Freebooter is a Dutch word for pirates. Zeeburgereiland, where the apartments are located, was underwater until the early 20th century, and used to be a docking place for ships. Materials used for the project connect it with this heritage; cedar is often used for planking because the wood has natural rot resistant properties.■









