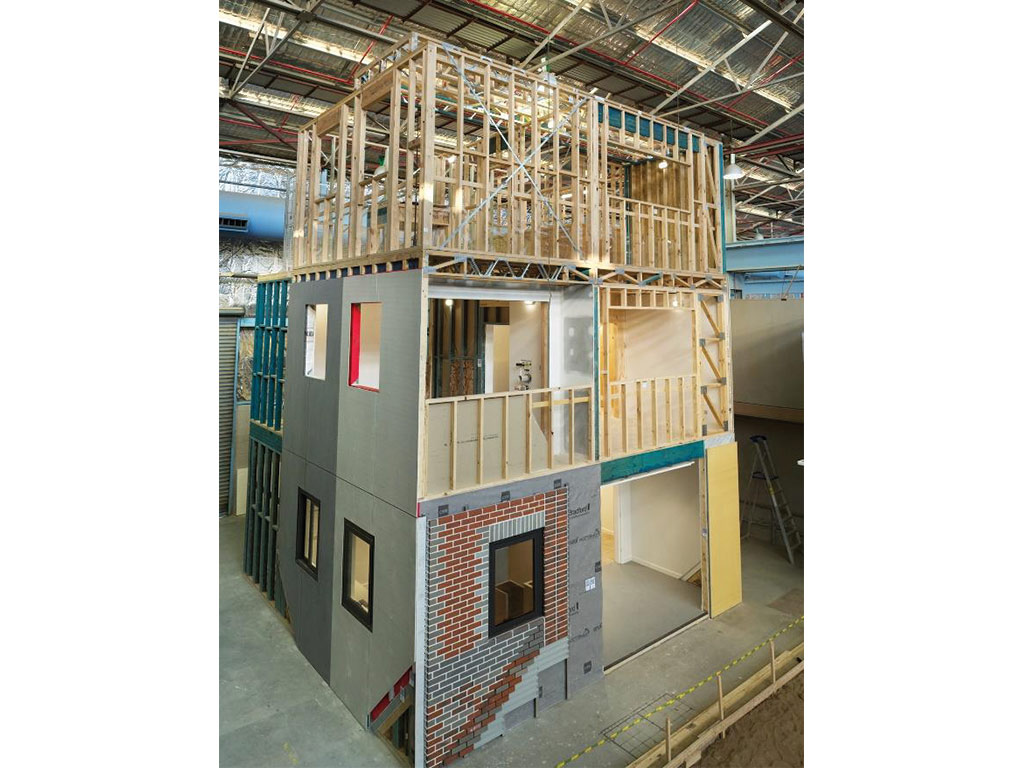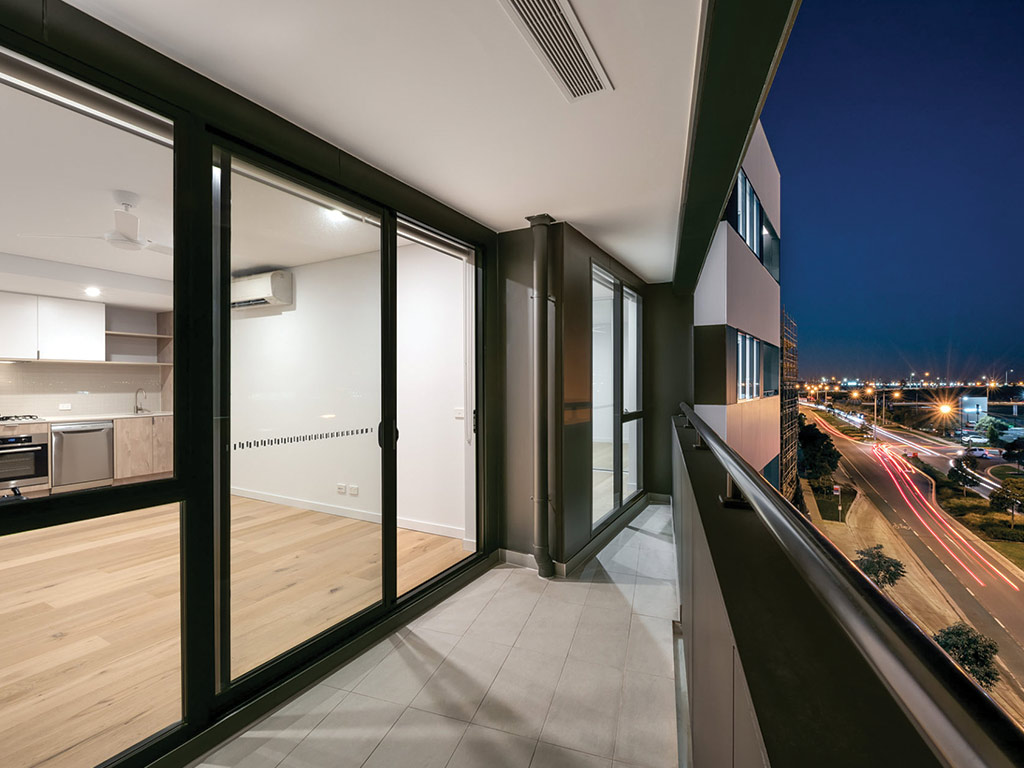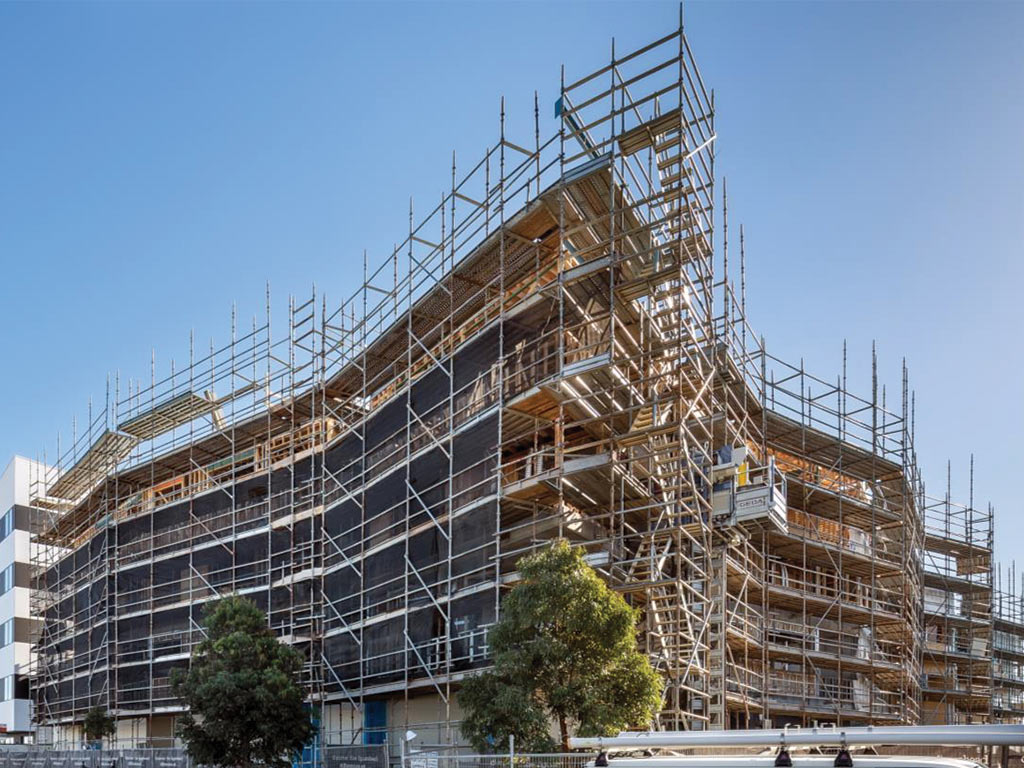LIGHTWEIGHT TIMBER SCHEME SETS NEW MID-RISE BENCHMARK
A CASE STUDY FROM WOODSOLUTIONS ON THE OXFORD APARTMENT SCHEME AT WILLIAMS LANDING JUST OUTSIDE MELBOURNE DEMONSTRATES HOW DEVELOPERS AND BUILDING PROFESSIONALS CAN DEPLOY NEW LIGHTWEIGHT TIMBER SYSTEM CONSTRUCTION APPROACHES INTO THEIR PROJECTS.
Around 20km west of Melbourne’s CBD, Williams Landing (from residential developer Cedar Woods) is a 225-hectare master planned community of 2,400 characterised by state of the art transport, amenities and architecturally designed homes. The Oxford Apartments scheme at Williams Landing combines with the pre-existing Newton and Lancaster Apartments in a medium density residential precinct, incorporating 199 apartments, three townhouses and several retail tenancies. Over five levels, the Oxford Apartments construction utilises a slab on ground, two suspended slabs providing car parking and three additional levels of timber framing, providing 98 apartments, with wrap around cantilevered balconies on the corners. The facade incorporates a mix of selected face brick and rendered walls and painted fibre cement weatherboard cladding.
The Oxford Apartment project exemplifies a new typology of light weight timber mid-rise development that is gradually gaining ground in the Australian market, following game-changing code amendments of recent times. In 2016, the National Construction Code, Volume One (NCC), Building Code of Australia (BCA), was amended to allow the use of timber construction systems, under the Deemed-to-Satisfy (DtS) provisions, for Building Classes 2 (apartments), 3 (hotel type buildings) and 5 (offices), up to 25 metres in effective height; the 2019 version of the NCC expanded these provisions to all Building Classes.
This means that timber buildings which were limited previously to three storeys, can now potentially be built up to eight storeys under the DtS provisions. This landmark DtS change makes it much simpler and cheaper for developers and building professionals to have these projects designed and certified; timber buildings of greater height can be built, but under the ‘Performance’ provisions of the NCC.
Mid-rise timber construction systems have been introduced extensively in Europe, America and Canada over the past decade, as these countries have amended their building codes. Clear demonstration has been provided over this time of the cost effectiveness and quality of these timber construction systems compared to alternative materials. This has also been shown to be the case for the mid-rise timber buildings constructed in Australia, with interest from the Australian building community in new cost-effective, rapidly constructed and environmentally friendly timber building systems continuing to grow, and innovative Australian-focussed solutions being developed utilising offsite timber system prefabrication.
“Mid-rise timber construction systems have been introduced extensively in Europe, America and Canada over the past decade, as these countries have amended their building codes. Clear demonstration has been provided over this time of the cost effectiveness and quality of these timber construction systems compared to alternative materials. This has also been shown to be the case for the mid-rise timber buildings constructed in Australia.” Woodsolutions.
DKO Architects, innovative boutique building company Figurehead and their sub-consulting teams have worked together on four mid-rise projects for Cedar Woods, all of which utilised three residential floors of lightweight timber framing over concrete podiums, an approach which has proven to provide a fast, efficiently-constructed and highly cost-effective build with superior acoustic amenity and fire safety.
Cedar Woods’ commitment to quality, affordability and sustainability has been a driver in its major timber projects to date, with Figurehead, DKO Architects and the project’s prefabricated timber solution supplier Timbertruss all sharing a passion for delivering innovative construction solutions.
The Oxford Apartments scheme utilises two levels of reinforced concrete car parking/apartments (ground and first floor) and above this, three storeys of lightweight timber framed apartments extending from level 2 through 4. With a site subject to poor soil conditions (as is common throughout the West of Victoria) the design team elected to build the entire project above grade, saving significant amounts of time and cost of basement excavation, estimated to have potentially added an additional $300/m2 to build costs.
Builder Figurehead elected to use timber floor cassette systems throughout the job due to previously observed efficiencies gained with these rapidly installed systems. The cassettes were prefabricated offsite by Timbertruss. The cassette floors were constructed using 412mm deep Posi-joist steel webbed floor trusses spaced at 450mm centres, designed especially for greater strength and spanning capacity, utilising SUPA17 hardwood timber for both the top and bottom chords where required. Rather than the traditional yellow tongue or plywood flooring membrane, Promat floor panels were used as a means to add mass to the element, improving acoustic performance. A platform approach was used throughout the majority of the job, with floor cassettes bearing directly on top of the walls, and floor trusses aligning directly over wall studs. Where floor cassettes abutted continuous vertical elements such as the lift shaft, floor trusses were mounted through the use of a timber ledger beam.
A range of different lightweight wall types were used throughout levels 2 to 4, with internal and external loadbearing timber walls using 90x45mm machine graded pine studs at 450crs with double top-plates and single bottom plates; at level two double studs were used. A range of non-loadbearing stud sizes were also used depending on stud height. Both single leaf and double leaf (discontinuous) walls were utilised, the latter for improved acoustic performance.
Completed in two stages, Oxford Apartments utilised an optimised design and experienced installation team to deliver the project in an impressive 12 month program. Featuring lightweight floor truss based cassettes limited in size only by transport, floor cycles were able to hit 10 days, compared to 18 days in concrete. With no propping or curing times required, services rough in and fit out works could commence immediately upon completion of the above floor, drastically reducing delivery times. Similarly to the floors, wall frames could be delivered to site on mass, and in the reverse order of installation.
To date, contemporary default materials for mid -rise buildings in the past have been concrete, and to a lesser extent steel. These are environmentally significant generators of carbon dioxide (CO 2 ) during manufacture and comparatively slow to build due to curing and back -propping time requirements. Using timber construction systems by comparison provides a high quality, economical, and environmentally friendly alternative. Combine this with the significant savings in construction time, truck visits to site, and reduced use of cranes and Figurehead is embracing the opportunity to work with the economic and sustainably advantageous construction formula it has developed with DKO, to deliver high quality apartment buildings for Cedar Woods.
“To date, contemporary default materials for mid -rise buildings in the past have been concrete, and to a lesser extent steel. These are environmentally significant generators of carbon dioxide (CO 2 ) during manufacture and comparatively slow to build due to curing and back -propping time requirements. Using timber construction systems by comparison provides a high quality, economical, and environmentally friendly alternative.” Woodsolutions.
The Oxford Apartments successfully utilised a ‘Deemed to Satisfy’ pathway to code compliance, meeting the requirements identified in the National Construction Code. Through smart detailing the project has been shown to achieve compliant acoustic and fire design, as well as an aesthetically appealing and durable façade system.*■

*This case study has been edited from an original document produced by Woodsolutions, an industry initiative designed to provide independent, non-proprietary information about timber and wood products to professionals and companies involved in building design and construction.










