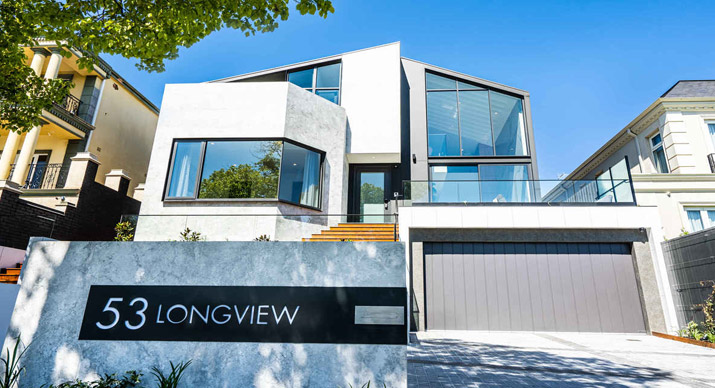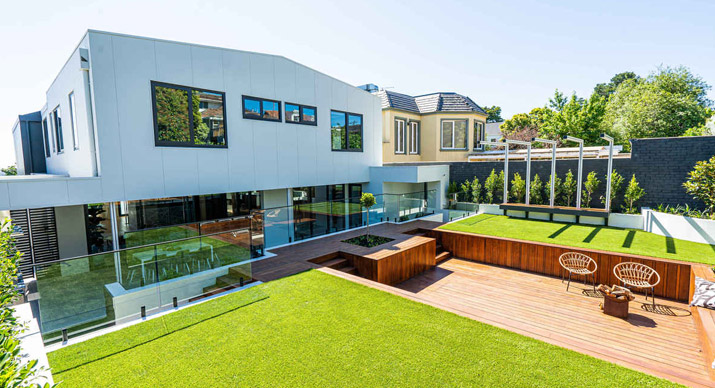

From the remnants of a half completed renovation of a neglected art deco home in the Melbourne suburb of North Balwyn, only the view remained after the use of prefabricated structural panels.
Grappling with this unresolved opportunity and its compelling vista, Melbourne based architectural firm Konzepte in collaboration with the developer Blue Cube Developments realised a vision that delivers not only a property of engaging architectural dimensions, but one that also demonstrates savvy use of progressive prefabricated technology using structural panels.
The property was designed with family living in mind with five bedrooms, five bathrooms, lift, cinema room, gym, study, bar, cellar, butler’s pantry and outdoor entertainment area.
The brief was clear: the exterior required longevity, low maintenance and the roof had to be self-supporting to maximise the views; two Bondor products were chosen to address these requirements.
Blue Cube chose Bondor’s LuxeWall® structural panels and SolarSpan® to meet these challenges.
The Solution
Blue Cube construction manager Bojan Gangur said they used these products to give “longevity to the façade as it’s a highly durable product.”
“The ease of install along with the panel accuracy assisted with the build, and Colorbond’s matt range, along with matt tiles on façade, gave a striking appearance during sunsets.
LuxeWall® allowed us to work in all-weather conditions, with a pre-finished product without the need to render. It didn’t matter the time of the day, it didn’t ripple.
There were also significant insulation benefits, facing west to get the city view, thermal performance of external and roof cladding gave the R rating we needed, all with no air gaps and better performance,” he said.

Mr Gangur said SolarSpan® was used for its ease of installation and gave the development “extra ceiling height to meet council setback requirements versus a traditional roof build”.
SolarSpan® rooofing allows long unsupported spans and is also insulated.
These cladding solutions were affordable, allowing carpenters to easily install and didn’t require additional training or trades. Mr Gangur said he was impressed with how the install process was handled, with panels all measured and prefabricated offsite for affixing into position
LuxeWall®’s high-performance integrated insulation also delivers superior thermal performance helping to lower energy consumption that contributes up to 40 per cent of a households energy bill.
Architects, developers and
building designers appreciate this advanced lightweight cladding technology for
its architectural beauty and climate control benefits,
Case Study: Balwyn North
Location: Balwyn North, Victoria
Developer: Blue Cube Developments
Architect: Konzepte Architects
Size: 603.8m2
Total Project Value $4.5M
Products used: LuxeWall®, SolarSpan®
Completion date: September 2020
Click Here to return to the home page for more articles.