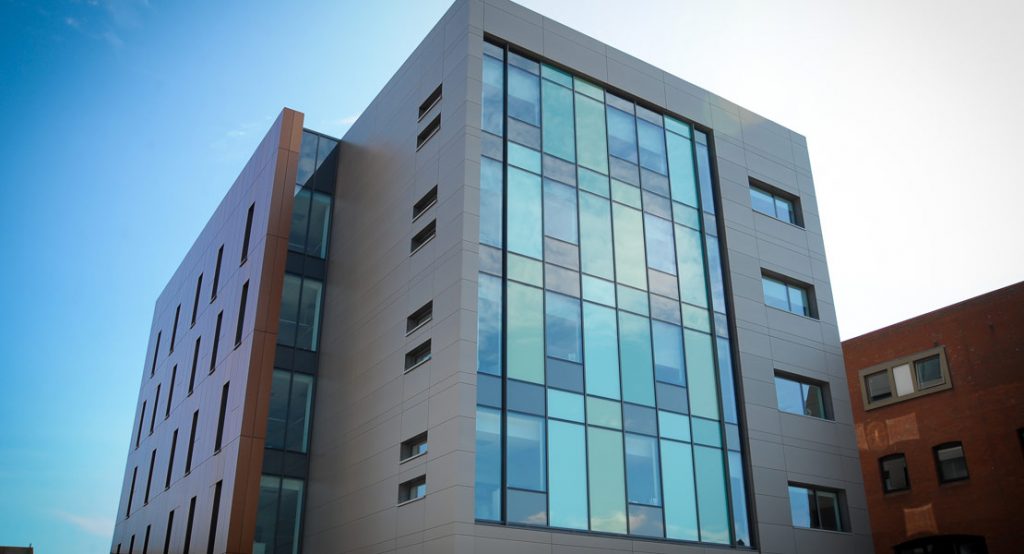

OFFSITE SOLUTIONS FROM STEEL FRAMING SPECIALIST EOS HAVE PROVEN CRITICAL TO A UK HEALTHCARE PROJECT NOW PLAYING A PART IN FIGHTING THE CORONAVIRUS PANDEMIC.
Named after the Lincolnshire born Dame Sarah Swift, who founded the Royal College of Nursing, the 5,500 square metre £19 million Sarah Swift Building at the University of Lincoln accommodates a diverse range of learning and research spaces. The university is currently playing its part in the fight against Coronavirus by training nurses and producing safety equipment for local medical professionals.
As the five-storey building houses laboratories that include vibration sensitive equipment, a key element of the brief was to create spaces with the right environmental conditions, vibration levels and acoustic separation.
To achieve the most effective design, the engineering team developed 3D models of all rooms at an early stage, to ensure users’ requirements were clearly captured. The result was a flat slab structural design that allowed for a straightforward installation of services to permit for greater flexibility of future use.
EOS designed and manufactured a robust steel framing infill panel solution for the project to meet the design and engineering brief. Bespoke zed bars were developed for overhang and intumescent paint clearance.
The restrictive site presented access challenges and storage limitations with offsite technology providing the optimum solution. All deliveries were colour coded by floor and craned directly into the correct location.
Using careful detailing and value engineering, EOS was able to design and manufacture the highest quality steel framing solutions offsite, to deliver an environmentally sustainable project on time and on budget. The high performance, rigid and dimensionally stable offsite steel solution will not suffer from movement created by moisture related issues.
Steve Thompson, Managing Director of EOS commented: “Through close collaboration with the architects and engineers, we were able to design and offsite manufacture the highest quality steel framing solutions to deliver an environmentally sustainable project that met the challenging brief.”
“Through close collaboration with the architects and engineers, we were able to design and offsite manufacture the highest quality steel framing solutions to deliver an environmentally sustainable project that met the challenging brief.” Steve Thompson, Managing Director, EOS.
Light gauge steel framing systems are increasingly drawing attention from the market for their ability to construct faster and more accurately. The combination of strength, durability and precision engineering ensures steel framing systems offer broad parameters to explore innovative solutions and optimise value engineering. The Sarah Swift Building was delivered in half the time that could be achieved using traditional methods, ultimately accomplishing a faster return on investment.
The building was named Healthcare Project of the Year at the Offsite Awards last year.
PROJECT TEAM
Architect: BAM Design
Main contractor: BAM
Engineer: Buro Happold
Steel framing systems supplier: EOS
Installer: Brebur
Materials/system: SFS Infill + Zed Bars
This article is an edited version of a longer article featured in Offsite Magazine (UK), www.offsitemagazine.co.uk ■