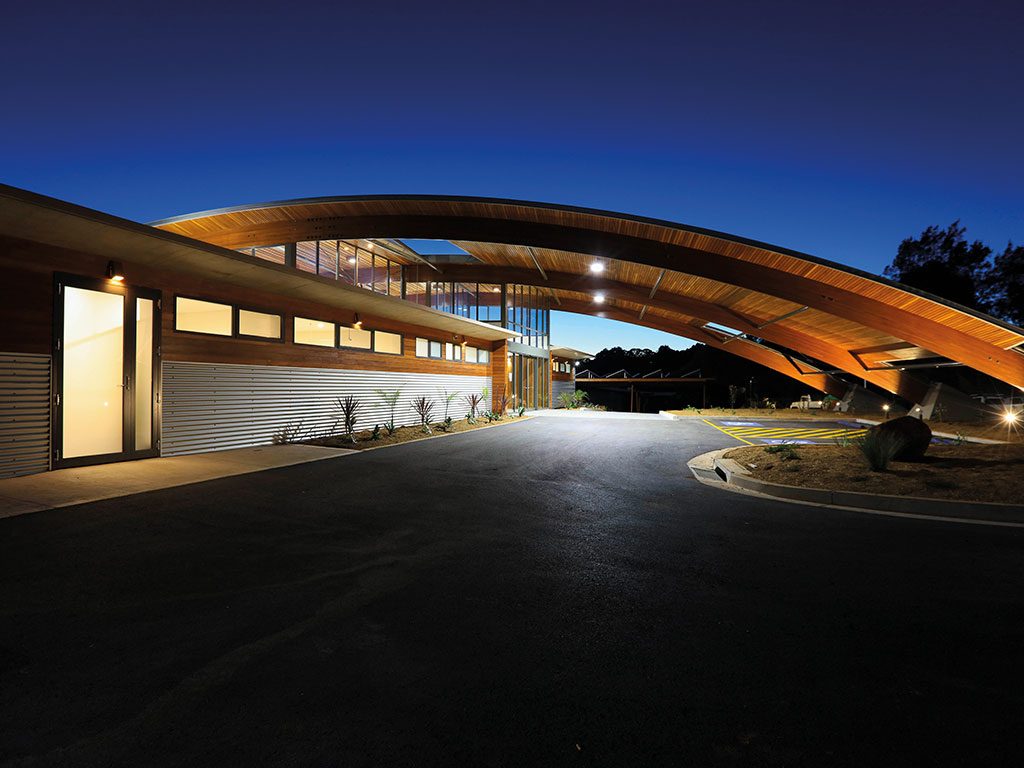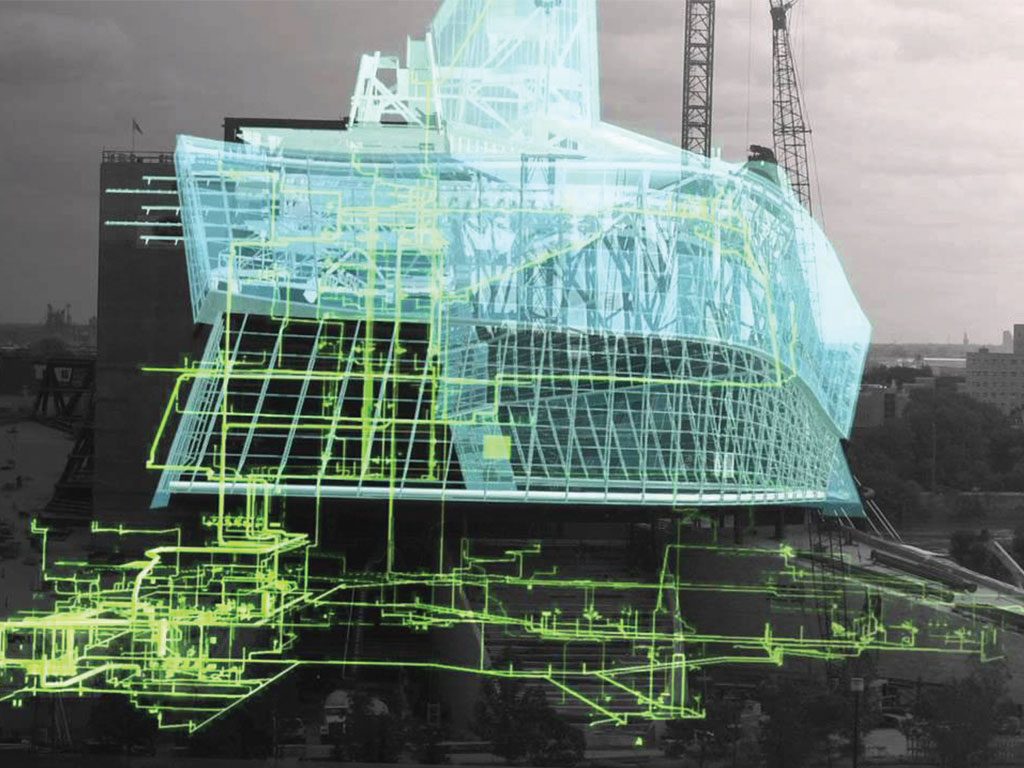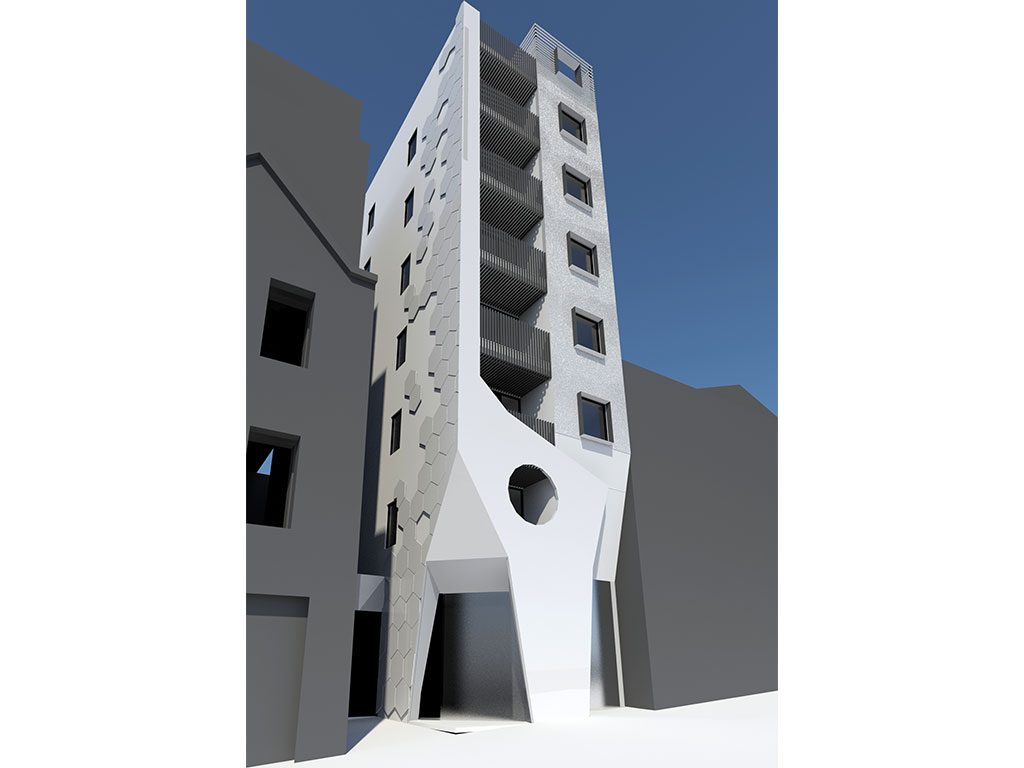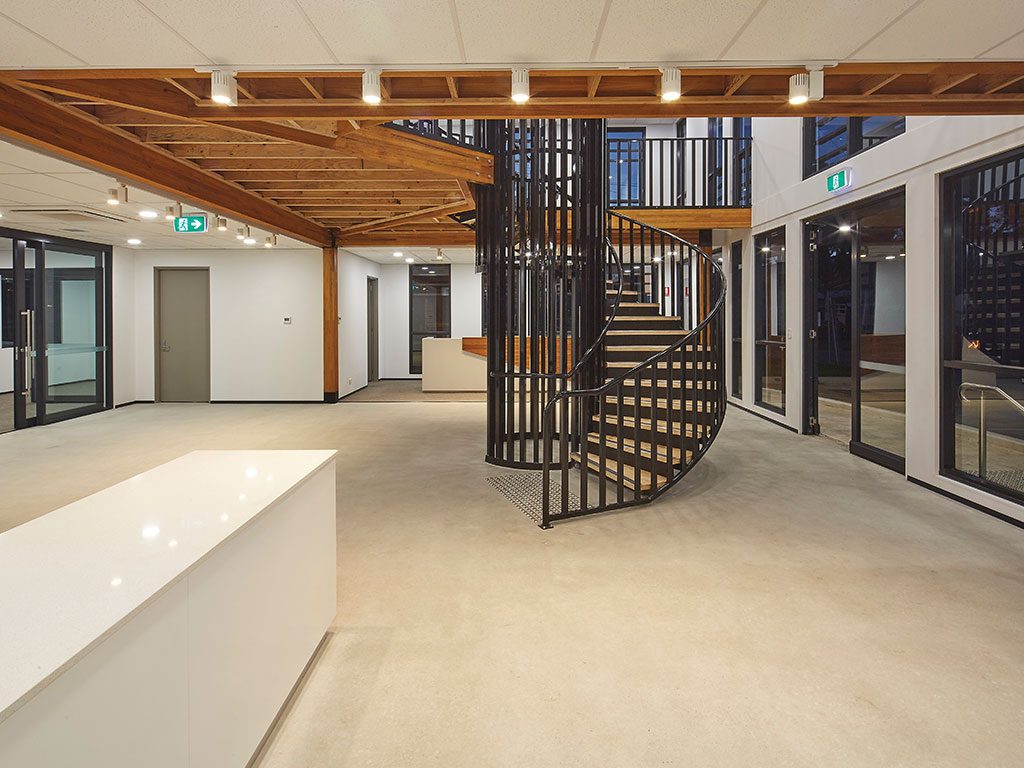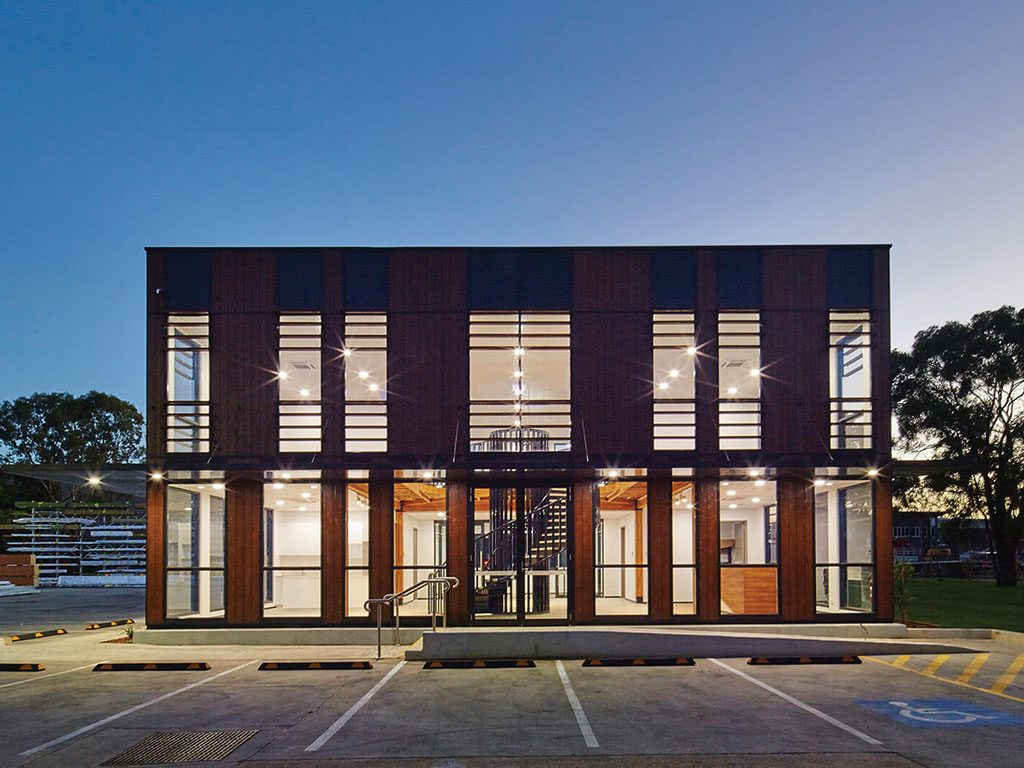BIM AND DIGITAL DISRUPTION
WE ARE SEEING THE FUTURE OF THE CONSTRUCTION INDUSTRY UNFOLD AND IT IS AS HIGH-TECH AS SPACE TRAVEL, WRITES BEVERLEY JOHANSON.
In Australia, the industry is vibrant and diverse but, like its counterparts in the rest of the developed world, it is not without challenges and a deep need to change in order to maximise opportunities.
Poor productivity, delays, safety issues and a shortage of skilled labour are just a few of the issues. Increasing project complexity brings significant challenges, say the experts. Errors, miscommunication and misunderstandings increase as all parties involved in a project try to keep track of details on paper and in unconnected software applications.
Building Information Modelling (BIM) is being seen globally as the way forward for the architecture, engineering and construction industries. Very broadly, it is a digital representation of the physical and functional characteristics of a building – a digital collaboration between the software of all firms working on the project and a process for creating and managing all project information before, during and after construction. BIM integrates all aspects of a project like never before.
Using BIM, you can visualise the finished building with all its components and all its systems before construction begins. Potential problems can be identified and fixed at this time and physical errors and costly revisions avoided. Owners and contractors can identify, analyse and record the impact of changes on costs and scheduling.
BIM tracks and monitors materials, so this becomes streamlined, highly efficient and waste is reduced. After handover, BIM becomes the basis for maintenance scheduling.
BIM can be used on parts of a project, but to get the full benefit of the technology, owners, designers and contractors need to incorporate it right from the design stage, and all stakeholders need to adopt design and data-reporting formats compatible with BIM. With its ability to minimise waste of materials, time and effort BIM is also a driver in lean construction.
Global software company Autodesk calls this deep connection between physical outcomes and digital systems “the biggest change since the industrial revolution”.
“BIM is rapidly becoming industry standard across the architecture, engineering and construction industry,” says a spokesperson for the company.
Autodesk’s new CEO, Andrew Anagnost, laments the state of the construction industry.“We all know [the construction industry] wastes about 30 per cent of its resources on every project. It’s also responsible for about 40 per cent of what we see inside landfills,” he says.
Figures on the uptake of BIM in all its forms in Australia are not available. A 2016 survey by Redstack of 150 industry professionals in Australia and New Zealand found that 47 per cent of respondents had completed at least one BIM project, but does not indicate how extensively BIM was used on the projects. Twenty per cent of respondents said they were implementing it and 18 per cent are planning to involve BIM.
Nando Mogollon, professional services manager at Central Innovation, the Australian representative of global software company and ArchiCAD creator, Graphisoft, says that from a historical perspective Australia and New Zealand were early adopters.
“In the late 1980s and ’90s, we were at the forefront of implementing this type of technology. It was not called BIM. It was called Virtual Building. I think we started lagging behind to see what other countries would do. The government take here on it has been slow,” he says.
There seems to be a consensus that adoption has stalled because of the lack of effort to mandate BIM adoption or develop national BIM standards. Other barriers include software incompatibilities among stakeholders on a project; some legal issues are still to be tested; the cost of software; and the lack of experts working in the field.
Nathan Hildebrandt, director of Brisbane architectural practice Fulton Trotter, says that the use of BIM has the ability to improve the overall economy. “If clients can obtain a built asset for less, that enables the client to invest more in their building or in other ways. The idea is to improve the overall economy and reduce waste.”
“In the UK, they talk about 20 to 30 per cent in savings.”
“If clients can obtain a built asset for less, that enables the client to invest more in their building or in other ways. The idea is to improve the overall economy and reduce waste.”
Nathan Hildebrandt, director – Fulton Trotter.
Hildebrandt is also working with a committee for the Queensland branch of the Australian Institute of Architects and the Association of Consulting Architects to analyse a BIM capability survey of the Queensland architectural profession, which they hope to release at the BILT ANZ conference in Brisbane in May.
The joint BIM task group was established because the Queensland government is moving to mandate BIM. “We are hoping they will announce their policy at the conference,” Hildebrandt says.
“We want to make sure we protect the future interests of architects,” he adds
The committee is taking a three-pillar approach. Improving awareness of BIM is one, as a survey they conducted showed that awareness of BIM and its scope is quite low. “People think because they bought the software, they use BIM, but the industry needs to learn all of the components.
Training is another pillar. The committee has been talking to Registered Training Organisations about developing a course that aligns with the recently released BIM Knowledge and Skills Framework – a framework of principles, practices, and outcomes with which to build an education curriculum, professional development and business BIM requirements released by the Australian Procurement and Construction Council in conjunction with the Australian Construction Industry Forum. “That document might become the basis of BIM skills and knowledge capabilities,” Hildebrandt says.
The third pillar is the committee working on the architecture profession’s advisory notes to include how to deal with BIM.
Timber Building Systems, a Victorian prefab company, was launched about two years ago to be fully BIM literate from the outset. The company uses a revolutionary post tensioned pre-manufactured building system for multi-level apartments, hotels, student accommodation, aged care facilities and commercial buildings.
Tim Newman, now General Manager of Timber Building Systems (TBS), had led the development of PowerCad Software’s new REVIT tools and associated BIM workflows, and for most of his career had been an automotive engineer at GM Holden.
“At TBS we are focused on bringing an automotive level of production capability and quality control to the building industry. BIM plays a critical part in making that a reality. Many of the BIM processes the construction industry is adopting are similar to what the automotive industry use, it’s just different terms,” Newman says.
“At TBS we are focused on bringing an automotive level of production capability and quality control to the building industry. BIM plays a critical part in making that a reality. Many of the BIM processes the construction industry is adopting are similar to what the automotive industry use, it’s just different terms.”
Tim Newman, General Manager, Timber Building Systems.
He says the company has a BIM workflow from the initial quote through to the building installation. “This includes structural design, costing and installation plans. All our major production equipment is linked to our BIM models.
“Our BIM processes typically include Autodesk products, but have we number of other interfacing software packages and in-house developed programs. What we are doing at TBS is unique. There is no one package or software provider that covers everything we need.
“We have developed a workflow utilising 3D scanning and a rigid quality process that ensures every panel is built with precision in the factory and installed without any surprises when we get to site,” Newman says.
Melbourne firm Fraser Paxton Architects does a lot of modular work and specialises in SIP (Structural Insulated Panel) House construction and design.
“BIM has been around for ages but the uptake has been a bit slow. I think that’s partly to do with the software and the different ways firms work. The different software permutations and combinations are huge,” says founder Fraser Paxton, adding that the company uses AutoCAD and REVIT.
Paxton says BIM is a natural fit for the modular sector.
“The capacity for BIM to go straight from design to manufacturing cuts out a lot errors. It provides a platform to see errors before they occur.”
“It combines the architectural model, engineering model and services model. BIM works best when you are dealing with larger buildings. You can see where the clashes are before you get on site. It does work with houses and small buildings, but you don’t have much complexity there,” he says.
“BIM works best when you are dealing with larger buildings. You can see where the clashes are before you get on site. It does work with houses and small buildings, but you don’t have much complexity there.”
Fraser Paxton – Fraser Paxton Architects.
He is enthusiastic about the ability to BIM and modular construction to maximise lean manufacturing and is working on a PhD with the Centre of Advanced Manufacture of Prefabricated Housing at the University of Melbourne looking at lean manufacturing and lowcost housing. “You can really optimise materials usage with BIM.”
BIM is rapidly becoming industry standard across global architecture, engineering and construction industries. Governments in Britain, Finland and Singapore mandate the use of BIM for public infrastructure projects. The Institute of Public Works Engineering Australasia says that “the Federal Government, as well as various state government departments, are intensifying their efforts to promote and adopt BIM.”
The Australian Construction Industry Forum says that “with an estimated construction spend in Australia of $207 billion in 2016-17 it is critical that efficient and effective processes are utilised. For example, a 15 per cent productivity improvement driven by BIM would result in a $31 billion saving. The potential for savings through the use of BIM is estimated at 15-20 per cent per project.”
Glue Laminated Timber manufacturer Hyne Timber is providing BIM content for GLT in accordance with recently developed AS/NZS BIM standards. It is available for REVIT users.
“All product details, from dimensions, mass and volume, down to the colour and texture of GLT can be brought into the 3D model in a single integrated BIM element. This means we can exchange quantitative information with our consultant team, particularly the structural engineer, as well as clients, all from the same model,” says the proposal’s principal architect Kim Baber.
Hyne Timber Design Manager, Luke Churchin says that GLT BIM content provides value beyond efficiencies during the design and construction stages. “As a building company, it is important for us to provide the client with as much detail as possible in relation to the life-cycle of the building.”
“The benefits of BIM include the capacity to store data and detail relating to the project such as certification, chain of custody, inventory, warranties, energy consumption, equipment information and periodic maintenance procedures. This can simply be passed on to the end user for their facility management and ongoing building operation.”
“The benefits of BIM include the capacity to store data and detail relating to the project such as certification, chain of custody, inventory, warranties, energy consumption, equipment information and periodic maintenance procedures. This can simply be passed on to the end user for their facility management and ongoing building operation.”
Hyne Timber Design Manager, Luke Churchin.
This digital disruption to the construction industry is another chapter in the continuing evolution of educating fledgling architects.
Dr Rizal Muslimin teaches at the University of Sydney School of Architecture, Design & Planning. He draws a line from the 1800s to the present, and the future, beginning with the object-oriented design catalogue created by architect Jean-Nicholas-Louis Durand from which architects could select elements to put together and design buildings.
He indicates that one problem presented by BIM is relying too much on the software, with the result that the architect can start to think of the design in terms of how the software is going to produce it.
“Before we introduce the software, we need to outline the history. Before we teach students the tools, they need to understand the philosophy with all the advantages and limitations.”
He says there must be a balance between the design skills and creativity of the architect and the software, otherwise they are going to be thinking of the design in terms of how the tools will produce it. “We need to teach them how to customise, how to develop their own design tools, so they are not relying solely on the software,” he says.
“We want to teach them to be not just technicians, but also contributors to this field.”
He says that in the first phase of widespread use of design software – CAD in the 1980s –the mouse simply replaced the hand in drawing. In the mid-’90s, architects began to customise the software and create scripts to make changes automatically. “We are still currently in that phase,” he says.
The third phase, he says, is anticipating the idea of artificial intelligence and generative design. “Machines are learning how we use the design tools, suggesting solutions and creating assumptions based on the user’s previous preferences.” He likens this to Amazon, for example, suggesting books based on previous purchases. “I think the creative industry is still okay. The machines work only on data we give to them and still won’t come up with the creative concepts that a human mind can.
“If this technology allows users to automate certain tasks, then that task will be redundant. This will provide more space for designers to focus on the important questions.”
Radley de Silva, CEO of the Master Builders Association of Victoria, says that BIM is broadly accepted as the future of the construction industry.
“It is part of a larger technological movement, including things like prefabrication and three-dimensional printing, that is making the construction process more efficient and effective,” de Silva says.
“While Master Builders will not offer training in the use of BIM software, leaving that to technical institutions, we recognise that what is most important to our sector is preparing subcontractors, for example, to take advantage of the utility and output that BIM offers, such as plans and schedules, that make information available once they arrive at the worksite. That is an area in which we excel.”
He adds that larger construction companies may be poised to embrace BIM faster than smaller ones. “That has to do with factors such as the cost of the technology and training, and the opportunity to deliver projects that can benefit most from its use.”
The BILT ANZ Conference, which will include several sessions on BIM, will be held from May 24-26 at the Royal International Convention Centre.
“[BIM] is part of a larger technological movement, including things like prefabrication and three-dimensional printing, that is making the construction process more efficient and effective.”
Radley de Silva, CEO of the Master Builders Association of Victoria.■
