
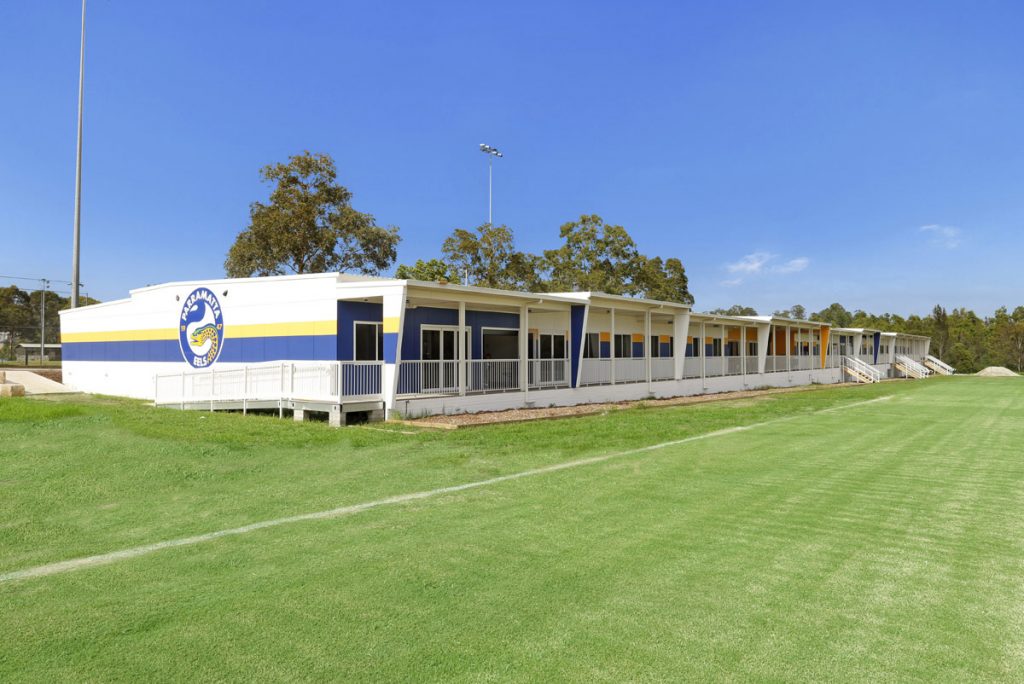
Modular Building Institute (MBI) 2021 Award of Distinction confirms Fleetwood’s Parramatta Eels project succeeds in delivering “best practice” and “value” in offsite prefabrication through excellent material selection, construction methods, quality control, time, cost and value management.
From the NSW rugby league club’s inception in 1947, their first grand final appearance in 1976, their achievements in the 1980’s – one piece of the club’s jigsaw remained unplaced until they engaged Fleetwood Building Solutions in 2020.
A crucial element in any team’s success is for those who venture onto the field to know they are the culmination of many others: administration staff, physiotherapists, sport scientists, coaches – the list is exhaustive. But, what had remained elusive for the Parramatta Eels until 2020 was a place they could house all these key supporting stakeholder for players to engage without going offsite.
The urgency was real, with a four year wait on the horizon until their new Centre of Excellence was to be built; modular construction gave the club the off-field and on-field solution they were searching for.

Craig Sultana, Football Operations Manager of the Parramatta Eels, remarked, “At the time we were housed in demountable buildings and we needed to move on to a much larger space. Our planned Centre of Excellence is a multi-million dollar building and it was evident we couldn’t do that straight away; we needed to stage our approach. We wanted to move to semi-permanent buildings, but wanted to ‘up-spec’.”
The club approached Fleetwood Building Solutions and briefed them on the dilemma, and according to Craig it all started with his design using a pen and paper. “We were clear where we wanted certain things.
The gym had to be down one end of the building, the administration office at the other end of the building, and the kitchen/recreation had to be in the middle so we would have a great connection between our staff and players.”
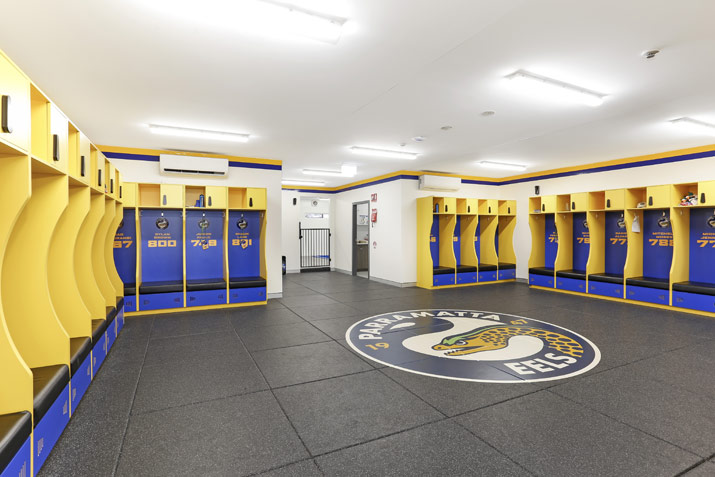
Further key project considerations included; site access issues due to local council restrictions operating on site for long periods of time and also minimising disruption to residents who lived within the direct vicinity of the proposed site.
“I thought it was going to be a lot more complex, but there was a lot of collaboration with the [Fleetwood] design team. We spent hours in their office, and went through the building section by section. With their interactive ‘fly-through’ we were able to add a room there or remove a wall here, and it was all remarkably easy. I thought it was going to be a lot more complex.
It gave me a lot of confidence to do not only what we wanted to do, but do it to a really high level: an elite standard.”
The collaborative result is a building that pushed the boundaries of modular design and construction that gained international recognition and accolades.
The global award-winning project integrated an expansive array of facilities that also included: designated change rooms, ice baths, physiotherapy and doctor rooms, theatre-style video/meeting rooms, gym and further recreational space.
“For the first time in the club’s history we’re all able to turn up to work and not have to leave for the day to do another piece of work. To be able to build connections from admin through to the players has been been a massive bonus for us,” remarked Craig.
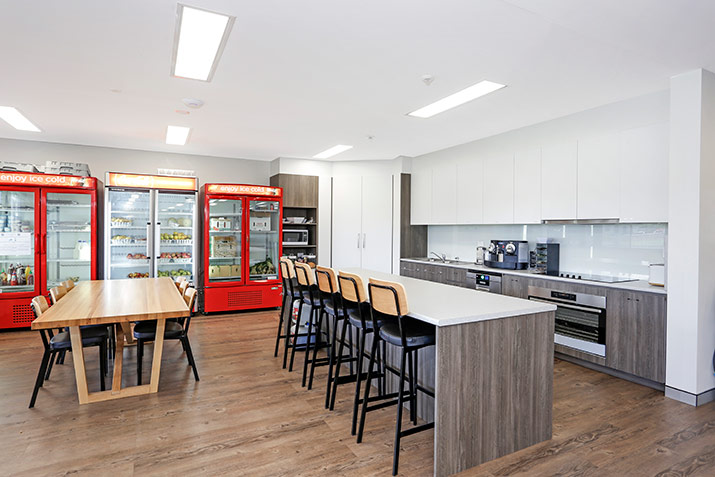
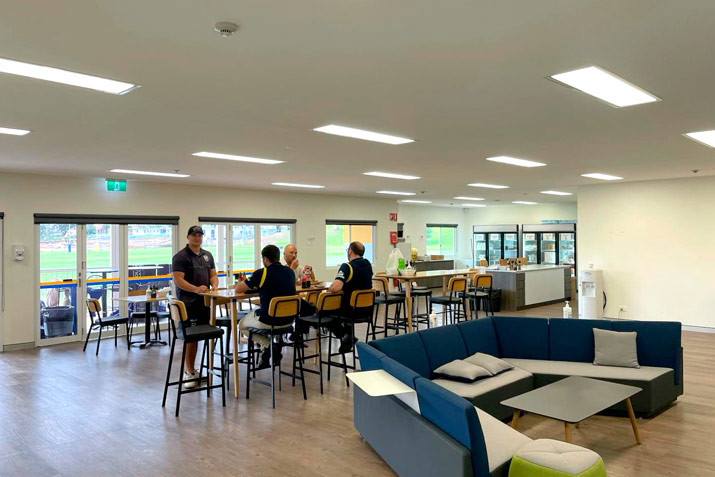
Efficiency of the building was also a key consideration, and it was designed to optimise natural light and maintain high-level thermal properties. The use of acoustic specific materials and linings ensured minimal disruption from external noise, particularly sound flanking from player training facilities to the office areas.
Project design, services, structural systems and construction methods used satisfy the high benchmark standards of the National Construction Code, with building offsite delivering superior and economical project outcomes to “best practise” industry standards.
From finalising the design, constructed offsite (2,100 sqm), the prefabricated modules were then separately transported to site, installed and ready for occupancy in six months.
It was critical that all facilitates were in place for the start of the new NRL season.
“They were fantastic the whole way though, and it’s achieved everything we wanted,’ added Craig.
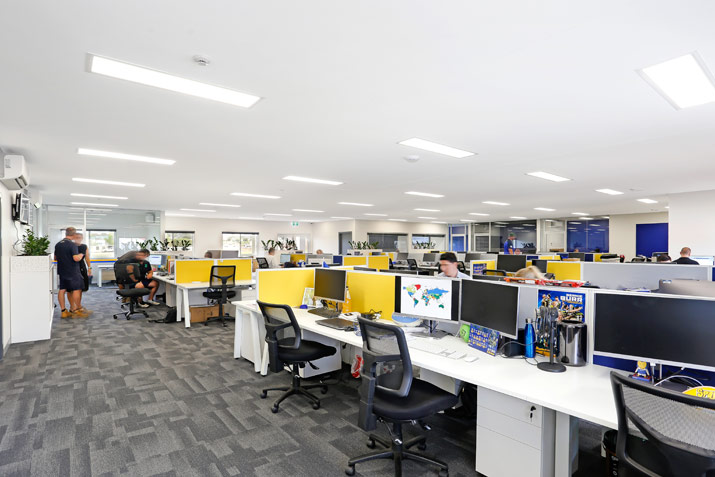
In recognition of the Paramatta Eels community ruby league training facilities project, Fleetwood Building Solutions took out the relocatable modular offices category (over 10,000 feet) at the 2021 Modular Building Institute (MBI) Awards
The MBI Awards of Distinction is one of the modular building industry’s premier awards programs. Entries from around the world are judged on architectural excellence, technical innovation & sustainability, cost-effectiveness, energy efficiency and calendar days to complete.
See: www.fleetwood.com.au
Click Here to return to the home page for more articles.