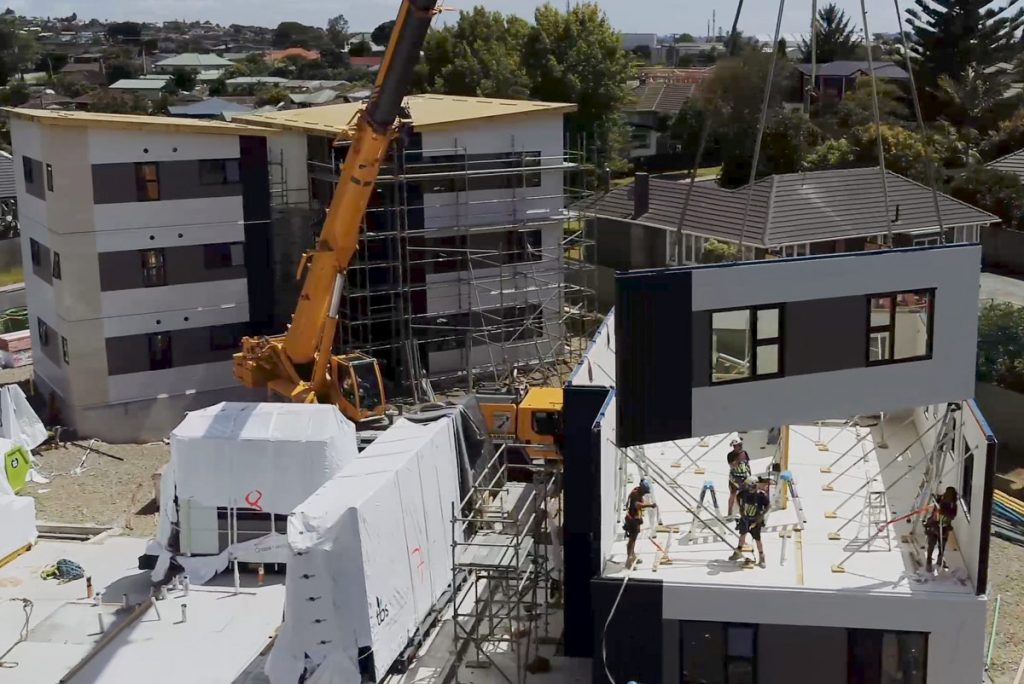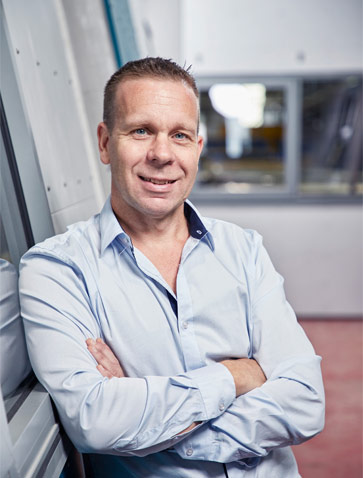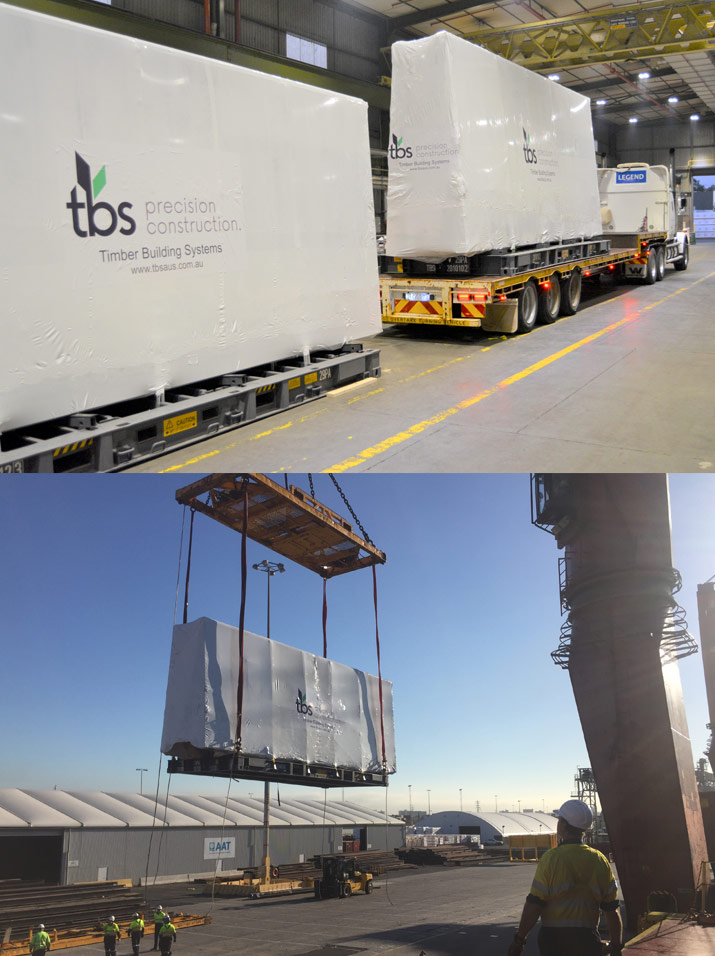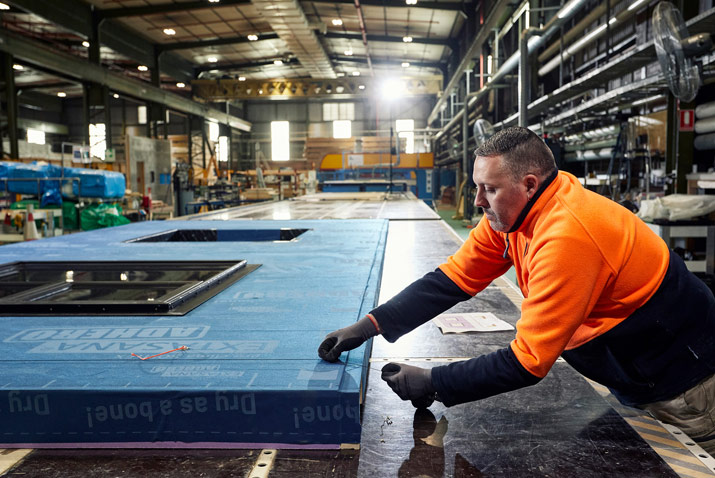

In a remarkable display of commitment, perseverance and attention to detail, Timber Building Systems (TBS) have achieved the holy grail of prefabrication – exporting entire mid-rise prefabricated residential buildings to another country.
An Australian owned company and based in Dandenong, Melbourne, TBS’s General Manager, Tim Newman, reflects on the years of effort that underpins the success of loading the next shipping container of prefabricated timber building panels destined for New Zealand.
With his proving ground as an engineer at Holden, Tim remarked, “Our first lesson at Holden was the importance of Design for Manufacture and Assembly (DfMA)”. That simple and clear message was illuminated to its audience via an overhead projector: it’s a message that’s remained constantly lit throughout his career. And when he, and other ex-automotive professionals joined TBS, they transposed their lean manufacturing methodologies to a nascent industry, an industry in its ascendancy.

Interestingly, while a number of prefabricated timber panel manufacturers have emerged from the frame and truss industry, TBS maintained a clear vision that the most efficient and pragmatic path forward lay in replicating large scale production line manufacturing and standards the automotive industry adhere to. The equation for the team was simple yet complicated: elevate the building industry to the same expectations when a vehicle rolls off the production line.
“At TBS we are focused on bringing an automotive level of production capability and quality control to the building industry. BIM (building information modelling) plays a critical part in making that a reality. Many of the BIM processes the construction industry is adopting are similar to what the automotive industry use, it’s just different terms,” says Tim.
Innovation has been the very engine of what TBS has developed, and this is also apparent in their patented post-tensioning connection system which represents more than a decade of learnings in the prefabricated and modular construction space. The system is integrated into the engineered timber wall panels and provides a cost effective, efficient and safe assembly process which is suitable for multi-level commercial, residential, educational and aged-care buildings.
In effect, a rigger with a dogging licence and installers can assemble a building.
Exporting to New Zealand
With numerous prefabricated timber projects completed in Victoria and NSW ranging from apartment developments, stand-alone buildings to vertical extensions, the business was well positioned to engage with New Zealand head building contractor, IMB, on multi-storey apartment buildings in Auckland.
The apartment buildings are destined for the social housing sector, and they are currently in the process of manufacturing their fourth project; a five storey, 29 apartment complex.
Their first shipment of pre-fabricated wall panels for their fourth project departed for Auckland mid-March, and next month signals a new milestone of exporting 1,000 wall and floor panels.

The company’s focus on exporting prefabricated timber also required compliance to New Zealand’s strict building code. To satisfy the code, TBS invested in extensive research and development, with particular emphasis in the areas of acoustic, water testing and engineering. Further changes to meet compliance necessitated changes to the wall panel structure of the five storey building, which involved adding more columns to support load. The probability of earthquakes was also a consideration.
Quality Management
TBS maintains a quality management system that complies with the internationally accepted ISO 9001 standard, which at its core, includes a strong customer focus, process approach and commitment to continual improvement. A further two additional management systems in OH&S and Environment have also been implemented.
These internationally recognised standards form the core of their manufacturing and business policies and procedures, and provide clarity and assurance as, “We have developed a workflow utilising 3D scanning and a rigid quality process that ensures every panel is built with precision in the factory and installed without any surprises when we get to site,” says Tim.

TBS also maintains BIM workflow for all projects, “From initial quote through to the building installation. This includes structural design, costing and installation plans, and all our major production equipment is linked to our BIM models.”
It’s been a journey of methodical analysis, careful planning, savvy management and, “The knowledge and experience we have acquired throughout the manufacture of these large scale projects confirms our capability to deliver cost effective and sustainable building solutions to effectively meet the demands of the current housing affordability crisis, both here in Australia and overseas.”
See: www.tbsaus.com.au
Click Here to return to the home page for more articles.