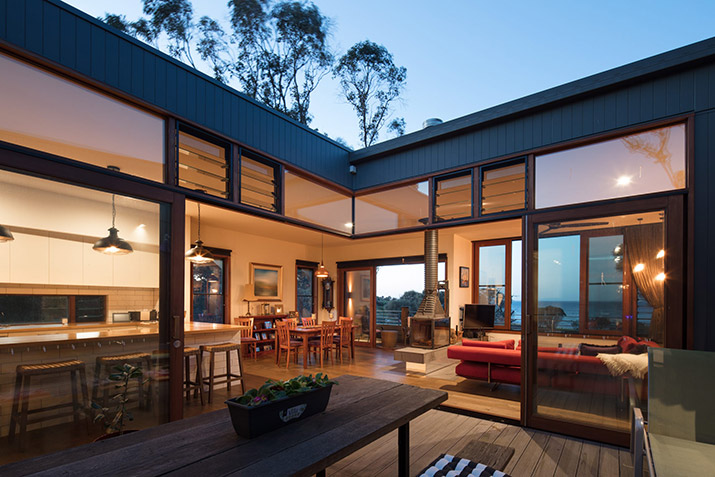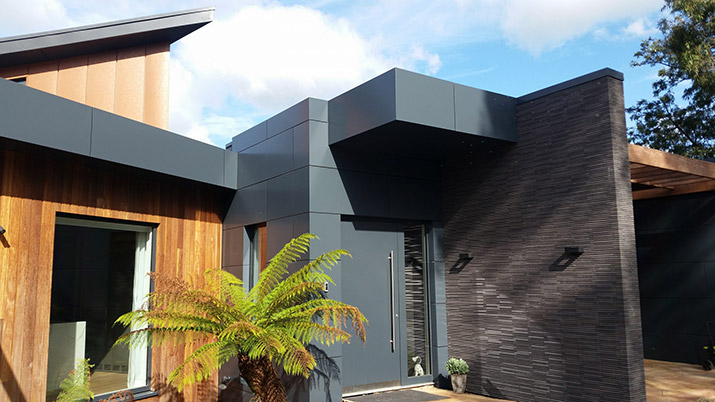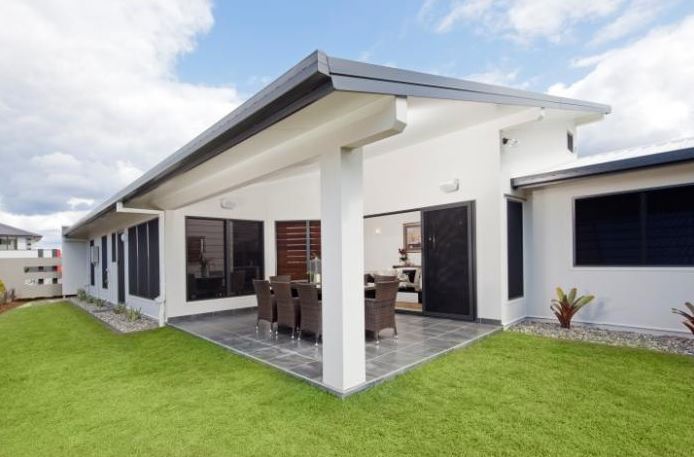

In the quest for buildings that are highly sustainable, strong, fast to construct and comparable financially with traditional methods, structural panel systems offer numerous advantages.
Smart or insulated panels are a nascent but growing category of prefab components and are available in a daunting array of options and permutations.
Allen Mitchell, CEO of the Insulated Panel Council, indicates the complexities involved in utilising these products. “There are many different types and materials and all have different properties, benefits and drawbacks.”
– Structural Insulated Panels (SIPs) consist of an insulating foam core sandwiched between two structural facings.
– Insulated Sandwich Panels (ISPs) have steel skins with an inner core laminated in the centre, which could be polystyrene, polysocyanurate, mineral wool or polyurethane.
– Aluminium Composite Panels (ACPs) are coil-coated aluminium sheets bonded to a non-aluminium core.
Mitchell says the advantages offered by these products are wide-ranging and particularly significant from a sustainability point of view; they have the potential to insulate so well that very little energy is required to keep the building within a comfortable temperature range. Insulation is consistent over the life of the building as it doesn’t compress or rot.
“They offer faster building times, are able to span up to 23 metres for walls and eight metres for roofs. They are light and easy to work with and contribute to a short construction time,” he says.
“They offer faster building times, are able to span up to 23 metres for walls and eight metres for roofs. They are light and easy to work with and contribute to a short construction time,” he says. Allen Mitchell, CEO – Insulated Panel Council.
He adds that actual material cost when comparing panel builds with traditional methods is probably similar, but the speed of construction and the massive savings in energy for the life of the building make them a more economical proposition overall.
“For example, Bondor built a house in Queensland for a family of four and their energy bill is $300 a year,” he says.
Insulated panels are at the heart of Passivhaus building principles, developed in Germany just over decade ago and now seen as the gold standard for sustainable, energy-efficient housing. These rigorous guidelines produce comfortable, affordable buildings that require very little heating and cooling and have a low ecological footprint.
Passivhaus buildings are constructed from super-insulated,
airtight panels that form the thermal skin. Heat exchange ventilation units
transfer at least 75 per cent of the heat or cold from exhaust air to filtered
fresh air by means of an energy exchange. Uncontrolled leakage through
gaps must be smaller than 0.6 of the total house volume per hour and the
air-tightness of the building assessed by a “blower door test” after
installation of the airtight membrane.
Thermal bridges are avoided by taking great care with edges, corners,
connections and penetrations through the insulation.
For Habitech Systems, a Melbourne manufacturer of SIPs and designers and builders of highly insulated modular homes built on Passivhaus principles, environmental considerations are paramount.
Managing director and architect, Chris Barnett, had a sustainability consulting and design business, Third Skin, when he became interested in the panels. “Australian housing is abysmal by international environmental standards. So I took up the challenge and thought ‘we can do better than this’. I was looking for the lowest impact way to build a house. I did a lot of research into SIPs and it’s a more efficient form of engineering with better material usage.”
Barnett founded Habitech and the first house was built at the end of 2010. “We’ve now built more than 40 houses and are looking to build 30 in the next year,” he says. “The word is getting out. Demand is increasing.”
Habitech panels, made in the company’s factory in Bayswater, Victoria, and delivered flat-packed to the building site, deliver a fully resolved facade as part of the installation.

The external surface is magnesium oxide cladding imported
from China and composed of 50 per cent sawdust, magnesium oxide and a small
amount of fibreglass mesh that gives the boards the ability to flex and absorb movement.
The internal surface is plywood and the core is expanded polystyrene.
“The inner surface is doing structural bracing, the core is doing the
insulation, but it’s also helping with the bracing and adding structural
performance. The outer surface is doing the cladding but also works as part of
a composite structure to make the panels stronger. This is what I’ve divined
from nature. Things never just work in one system, they work in multiple
systems,” he says.
Barnett admits that from an environmental perspective, polystyrene is not ideal because of its persistence in pollution and origins in fossil fuel, but he expects Habitech homes to last around 100 years, by which time the positive effects of the material will have outweighed the negative “We’d love to use another material, but it doesn’t exist. We’re involved in researching other materials with the University of Melbourne.”
Habitech’s roofing is a panel with a steel skin that can span up to eight metres. It eliminates much of the structure and fittings that act as thermal bridges, carrying heat or cold through the insulation and into the building.
Habitech can build off any kind of flooring, but favours a cement slab for thermal mass. Interiors are usually lined with plaster.
“We reduce heating and cooling needs by about 80 per cent. If you then get some PV cells on your roof, typically about $10,000 worth of PVs, you can produce more power than you use. Why build a house that uses energy when you can build a house that produces energy?,” Barnett says.
Air sealing is a major factor in attaining exceptional building performance. “We do the door blower test … and fit heat recovery ventilation units, which can exchange 90 per cent of the heat or the cooling in the outgoing air into the incoming air and eliminate moisture and the threat of mould.”
“On a cold morning, you might be taking air out at 19 degrees. The incoming air at four degrees will be raised to about 15 degrees by the time it has been through the heat exchange process, so you only need to heat the house from 15 degrees up to 19 or 20.
“You end up with really well sealed buildings that have this beautiful fresh air.”
Habitech is working in Tasmania, New South Wales, South Australia and New Zealand.
Habitech wall panels achieve an R rating of 4.6; roof panels rate at 5.3. Walls are 170 millimetres thick. The panels are load bearing to three stories and eight times as strong as a standard frame.
“People’s perception of prefab is still a factor. They are looking for something cheap. We say ‘we will give you a house that’s twice as strong as a normal one and we’ll give you a house with environmental performance that no one else can get to, unless you are right up in very expensive budget land’. We’re not cheap. We build good houses for between $500,000 and $1million. We do have one standard house that we can put out for about $450,000.”
Habitech wall panels have an R value of 4.3 and roof panels R6-plus.
See: www.habitechsystems.com.au
Burkhard Hansen built houses to Passivhaus principles in his home country of Germany and throughout Europe. When he and his wife decided to settle in Melbourne, he worked as a carpenter and quickly realised the need for a more advanced building system here.
He established Carbonlite Design + Build and now has three factories in Thomastown producing PANELlite panels and employing 13 staff including an in-house Passivhaus designer. “It is unethical and irresponsible to build any other way,” he says.
PANELlite floor, wall and roofing panels are made of locally sourced timber with glass wool insulation, and Proclima airtight membrane. “We are exploring other more environmental and people-friendly insulation options,” he says.

Panels come pre-plumbed and pre-wired. They are airtight, wind-tight and watertight. “There is no condensation, no mould, and they deliver a consistent internal temperature of 20 degrees. The star rating is outdated compared to Passivhaus standards, but the equivalent would be eight-and-a-half to 10 stars,” he says.
“PANELlite can increase home energy efficiency by up to 90 per cent. “I’ve built this way all over Europe and even in -30 degrees, we get the same performance.”
Hansen says the PANELlite system is the only one of its kind in the Southern Hemisphere to be Passivhaus certified. Demand for Carbonlite homes in Melbourne is becoming “incredible”, he says.
“I have never seen anything like it. Five years ago, people thought we were crazy. Now they want to build as an investment in the future. They are fed up with houses that make them sick, make them cold. Rising energy costs and global warming all contribute to this demand.”
“We have just invested in a timber processing machine that can make 4500 to 6000 panel components per shift.”
External finishes can be anything the client wants, he says. “That’s all cosmetic because it’s outside the thermal envelope. The house could be metal-clad, rendered, brick veneer. We had a client who used fake rock and it looked fantastic.”
Carbonlite has just delivered a Passivhaus childcare centre to Canberra, a commercial building in Greensborough, Victoria, and is about to branch out into single and double-storey apartment developments.
See: https://carbonlite.com.au/
Bondor has been providing thermal building solutions for more than 50 years and has developed the InsulLiving System of wall and roof panels which meet structural and thermal standards while simplifying the construction process.

The BlueScope Steel skins, coupled with insulating core options including expanded polystyrene, polyisocyanurate and mineral wool, can be easily rendered externally and painted internally. InsulWall panels coupled with SolarSpan roofing form a fully insulated, structural shell.
A spokesperson for the company says that the InsulLiving system, “combined with sympathetic design, allows us to achieve an eight-star rating and more”.
Insulwall panels are 1200 millimetres wide and have a thickness of 90 millimetres and 140 millimetres. The steel is 0.6 millimetres standard. The 90 millimetre panels have an R value (m2 K/W) of 2.35; at 140 millimetres, it is 3.69. The core is expanded polystyrene. Acoustically, the Rw value is 24-25.
Bondor’s panels rate well for early fire hazard properties with ignitability, spread of flame and heat involved at zero and smoke at two to three.
Solar Span panels have a thermal conductivity of 0.038 W/mK. At 50 millimetres thick, the panels have an R-value at 8 degrees Celcius (m2 K/W) of 1.6, at 75 millimetres it’s 2.3, at 100 millimetres 2.9 and 150 millimetres 4.2. The R value at 20 degrees Celcius is 1.6 for 50 millimetres, 2.2 for 75 millimetres, 2.8 for 100 millimetres, 3.5 for 125 millimetres and 4.1 for 150 millimetres.
The early fire hazard properties have ignitability in the test range 0-20 for the external top skin at zero; spread of flame, test range 0-10 is also zero; heat involved 0-10 is also zero and smoke, 0-10 for the external top skin is one.
See: http://bondor.com.au/insulwall
Click Here to return to the home page for more articles.