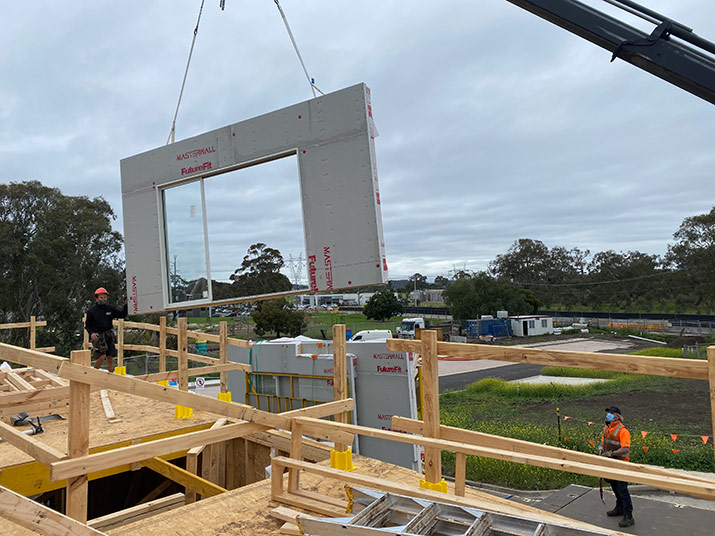

From their nascent days as a frame and truss manufacturer, Victorian-based Drouin West Timber and Truss (DWTT) have catapulted their business into modern methods of construction (MMC) by embracing Weinmann advanced timber processing equipment.
“Modernise or Die”, according to a landmark report by UK prefabrication visionary, Mark Farmer, but how? Peter Ward of DWTT (Drouin West Timber and Truss) was all too aware of Darwin’s immortal ‘adapt and survive’ precept but navigating the transition from being one of Victoria’s 70 truss and frame manufacturers to a successful offsite housing manufacturer required a prudent business philosophy and investing in Weinmann advanced timber processing machinery.
Peter Ward and his son Nick’s FutureFit Panelisation journey began in late 2013 after Peter realised that, “to grow we had to either enter the price-sensitive end of the market against our larger competitors or distinguish ourselves by adding value to our existing products. We wanted to make a point of difference between us and our competitors.”
“We’d been in trusses and frames for 40 years, so we’ve had a long history of timber prefab, of wall frames, prefab wall frames, and roof trusses and floor trusses. So, we saw panelisation as a natural extension to take the wall frames and externally clad them, put the windows in, and add value so we can get the project to lockup very quickly.”
By October 2014 DWTT (Drouin West Timber and Truss) had settled on their first Weinmann processing line which comprised a framing station, two element tables and the WALLTEQ M-380 multifunction bridge station WMS 150 (CNC-controlled processing of wall and sheeting elements).
Within four months their FutureFit Panelised Building System had been realised and delivered their first build; a holiday home in Corinella, Victoria.

DWTT (Drouin West Timber and Truss) now employs about 40 staff, making it one of the largest employers in Drouin, 90 kilometres east of Melbourne.
In managing the transition from a conventional frame and truss manufacturer to an advanced offsite manufacturer of panelised housing, Peter and Nick’s strategy for the first few years was to stay under the radar. As Peter remarked: ”We had a big learning experience, and getting acceptance was another big challenge in itself. We started small with houses and then progressed to duplex townhouse units then several 12 townhouse developments. We purposefully decided not to take on large projects as we were learning.”
“There was a lot of development work, there was a lot of devil in the detail,” Peter added.
Typically, their FutureFit system provides open wall panels, that is panels with an outer cladding of the client’s choice, but in which the inner face is left open to allow for the installation of services.
In a recently completed a development of 72 townhouses in outer Melbourne, the efficiency dividends of FutureFit Panelisation were on full display: from the panels arriving onsite to lockup for each townhouse was approximately 2.5 days.

“The client remarked we conservatively saved them 5 months build-time, and bank interest savings alone were also very significant,” Peter added.
“Also, the safety factor is huge. When building multiple storeys, floor cassettes once craned into place quickly create a working platform. When working on medium-density projects we can crane in up to four units of floor cassettes within a few hours not days,” Nick further remarked.
The key to efficiently using panelised systems, according to Peter, is preparation. “It’s far more efficient to design a panelised system from the outset, to have all the dimensions suitable for the panels sorted rather than take an existing design and rework it for panels, so ideally we like to get into a project at the ground floor and work with the architects, engineers, builders, developers, the whole team.”

Since their first project, DWTT (Drouin West Timber and Truss) has expanded their production line to a total of 13 Weinmann processing machines as speed, quality and accuracy are crucial to their business.
“Repeatability is the key and our manufacturing processes are ideally suited for multi-residential developments and aged-care facilities and schools”, according to Peter.
“I think the challenge for prefab and panelisation is getting acceptance from traditional builders. It’s a slow process, but as our list of successful FutureFit projects grows, so does the acceptance that panelisation is the way of the future.”
See: http://dwtt.com.au/
See: https://www.homag.com/en/contact/homag-australia
Click Here to return to the home page for more articles.