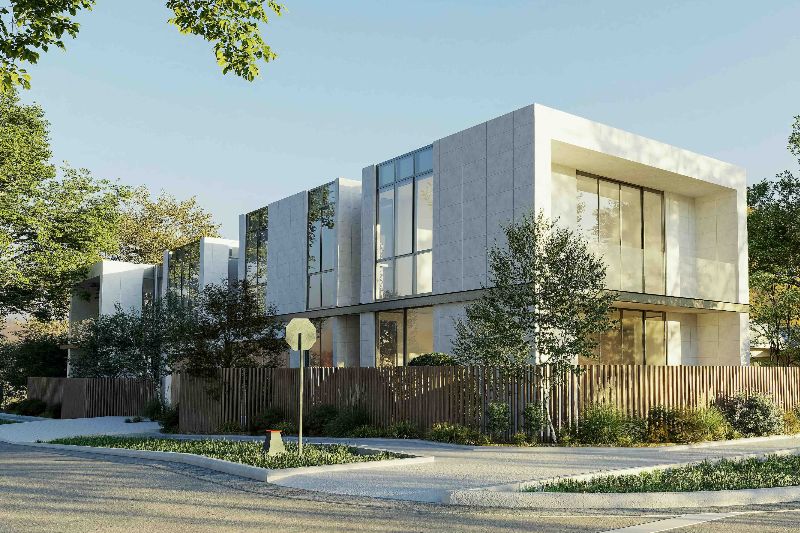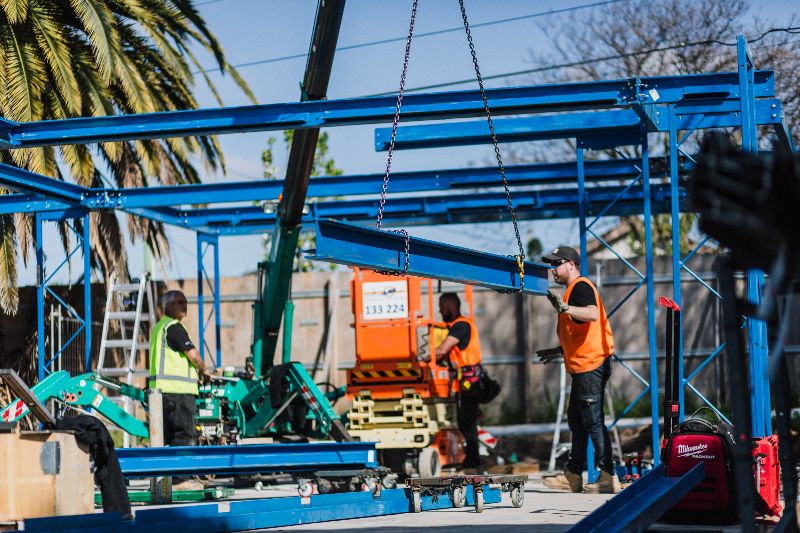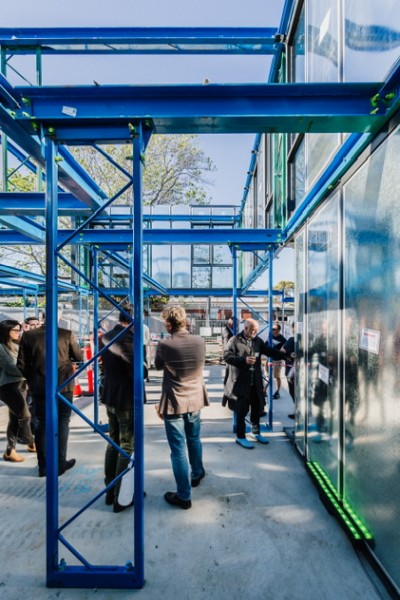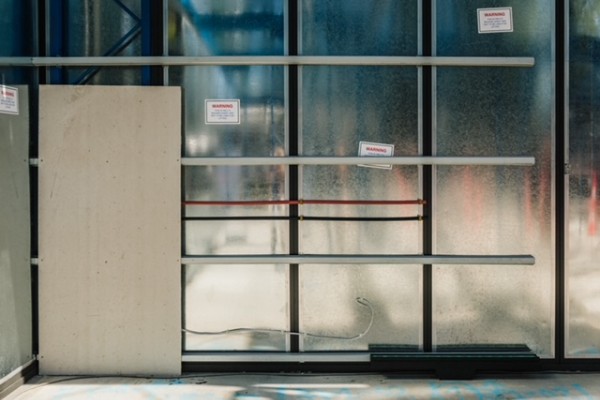

Prefabricated kit-of-parts modular building system by Alt.Form aims to accelerate build process.
Prefabricated construction firm Alt.Form has brought its modular kit-of-parts building system to Melbourne, aimed at reducing construction times by up to 45 percent. Through a collaboration with SRH Architecture and Highline Living, Alt.Form will assemble dual townhouses in Ormond, priced from $2.5 million each. The project follows the company’s initial prototype in New South Wales and announces Alt.Form’s formal entry into the Victorian market. (main pic: Alt.Form’s modular kit-of-parts building system under construction in Melbourne.)

Alt.Form’s kit-of-parts modular building system traces its origins back to the 2014-2015 Southeast Asia floods, when founders Alex Imvriotis and CY Lim identified a need for faster, more resilient housing solutions in disaster-affected areas. Building on decades of experience in the curtain wall industry, the team developed a prefabricated, modular approach to meet both emergency and residential construction demands. “This is a powerful moment, not just for the Ormond project but for what Alt.Form represents,” said Executive General Manager Tony Phillips, who joined Alt.Form to help bring the system to the domestic market after years in commercial and modular construction.
Alt.Form’s modular kit-of-parts building system is being positioned as an alternative for volumetric construction. Instead of transporting completed units to a site, the system relies on prefabricated, pre-engineered steel components assembled on-site to reduce construction time. According to Phillips, single-storey homes can be completed in 10 to 15 days, while two-storey builds typically take 20 to 25 days. “It’s a kit-of-parts design,” Phillips explained, “where all the components arrive prefabricated and pre-drilled to fit together seamlessly.”

The modular design includes a structural steel skeleton, or “the bones,” which is then clad with custom aluminium panels. This approach aims to balance durability and flexibility, making it suitable for various applications. “We create what we call ‘the bones’ of the structure and then clad that with a system designed for high performance,” said Phillips. Alt.Form’s cladding method includes an inner compartment for housing services, resulting in a watertight structure intended to reduce maintenance needs over time.
The Ormond project follows Alt.Form’s first prototype, a four-bedroom, three-bathroom house built in Eastlakes, New South Wales, last year. The kit-of-parts design, which the company states is patented, will reduce construction timelines while also allowing flexibility for customisation. Alt.Form sees its modular approach as a complement to existing construction methods, potentially beneficial for developers and builders facing project delays or budget constraints. “Builders and developers benefit from a system that supports what they do best,” Phillips said.


Alt.Form also intends to explore further applications of its modular kit-of-parts building system in areas such as regional housing and land lease communities, with potential future expansion into mid-rise and urban infill developments. “We’d like to see it used in diverse settings, especially as we move into land lease spaces and regional accommodation for disaster relief,” Phillips added.
With the Ormond project slated for completion later this month, Alt.Form’s entry into the Victorian market may well provide further options for local developers and builders interested in prefabricated building systems that prioritise speed and streamlined assembly. Alt.Form aims to use their Melbourne launch to demonstrate the viability of its approach in residential and off-grid housing, positioning the company as part of the growing market for faster, more adaptable construction solutions.