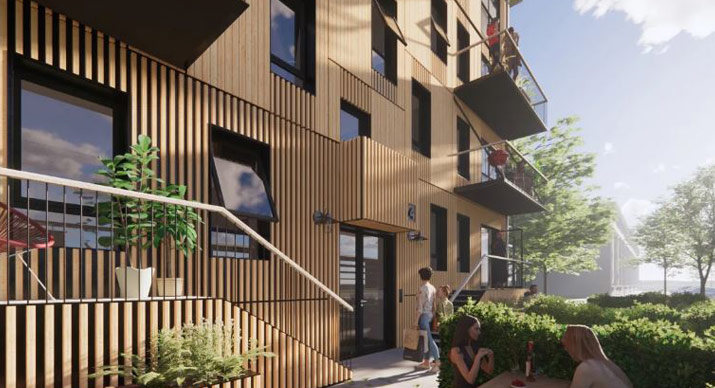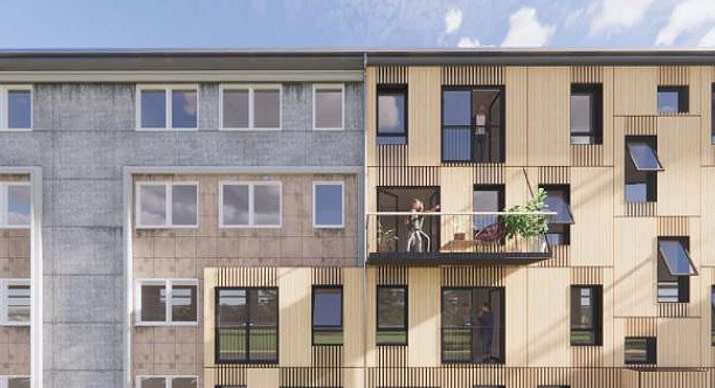

New Danish prefabricated modular facade system tackles inefficient buildings in preparation for 2050 carbon neutral living.
In Denmark, a team will begin testing a new facade solution—a prefabricated, modular facade system that can be installed on top of an existing facade to improve its thermal efficiency.
“The world is burning, and all of us in our respective fields need to do something,” says Martin Vraa Nielsen, who is co-leading the project at the architecture firm Henning Larsen, which is collaborating on the project with eight other organisations.
“If you look at the building industry as a whole, it’s very clear that we, in particular, need to make a change. If we want to make a difference as an industry, it means starting with what already exists, fixing what we already have. We need to be doubling that amount of transformation work we do.”

The designers say that the new system of panels is similar to an Ikea kitchen of facades, easy to use and scale up. Depending on the layout, an entire housing block could be renovated in a week. The modular facade system is designed to help cut energy use in half, and installation uses brackets embedded in the old walls to support the new panels. “The panels work by clipping onto the existing structure, so you’re actually not pulling the old walls down, you’re just adding this new outer layer,” he says. “It adds another layer of insulation to the often not-so-well-insulated structures, thus helping reduce heat loss.” Perhaps most importantly, the panels can be installed while residents stay in place, unlike a typical renovation.
Residents can choose from a catalogue of different windows or balconies that also let more light inside each apartment. A deeper window well, for example, can create a window seat that’s filled with daylight. “It might sound minor, but Scandinavia gets very dark in the winter and having your home set up to get the best daylight can make a huge difference in mental health,” says Nielsen. “It’s a holistic approach.”
Although the modular facade system was specifically designed for social housing—buildings that are common throughout Europe—it can be adapted for other types of buildings. Though the first installation has faced delays because of the pandemic, it’s likely to happen later this year at a housing development on the outskirts of Copenhagen.
Images: Henning Larsen
See: henninglarsen.com
Click Here to return to the home page for more articles.