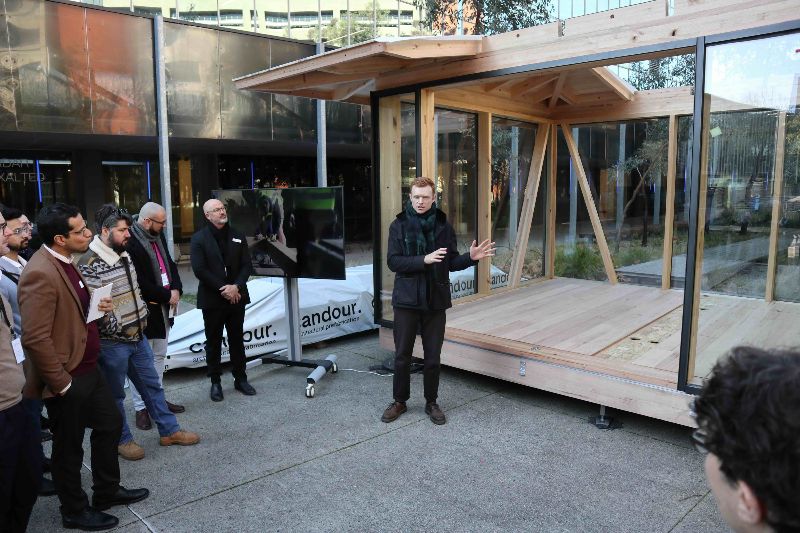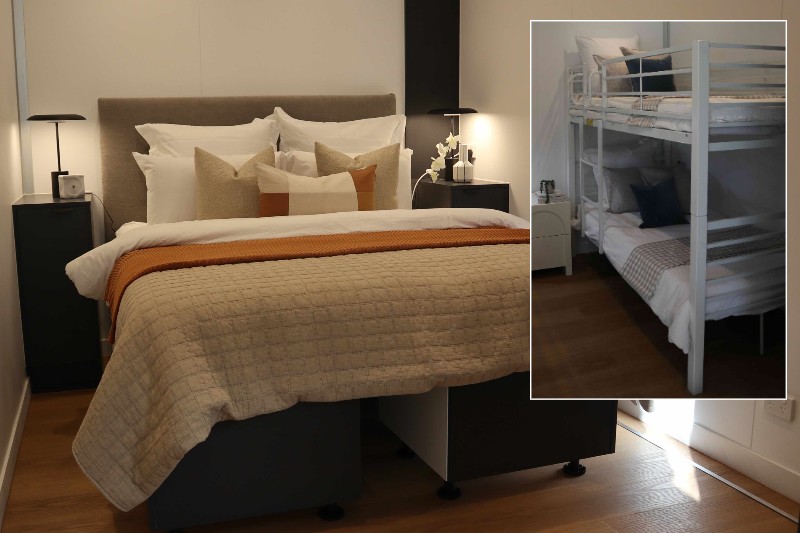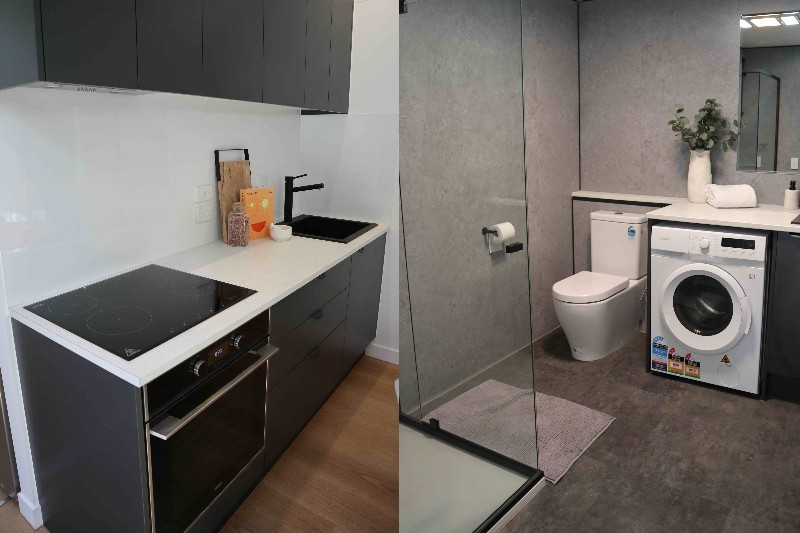

Prefabricated solutions and innovations demonstrated by exhibitors at Building 4.0 CRC Housing Innovation Showcase.
On Wednesday, 19 June, Monash University’s Caulfield Campus in Victoria hosted the Building 4.0 CRC Housing Innovation Showcase, an event organised by Monash University’s Building 4.0 CRC. The event highlighted a variety of innovative building and prefabrication solutions aimed at addressing the national housing crisis. (main pic: SPACECUBE’s two bedroom modular Rapid Deployment Accommodation built in two days.)

The showcase featured a range of innovations from 24 exhibitors, including a bricklaying robot, a prefabricated demonstrator pod, a modular retrofit façade to reduce energy consumption, and a modular two-bedroom rapid deployment home. Building 4.0 CRC CEO, Prof. Mathew Aitchison, emphasised the collaborative efforts among the CRC, private and public sectors, and universities to develop efficient and sustainable quality housing.
“We have brought together significant demonstration projects where industry, government and the community can experience first-hand the building innovations created and share insights,” said Prof. Aitchison. “The event is an important opportunity for partners and researchers to connect, build relationships, discuss the outcomes and impacts of projects, and surface new ideas for the future.”

Candour and SPACECUBE innovate prefabricated solutions for modern housing challenges
Michael Dolphin, publisher of Built Offsite, interviewed Jas Johnson, CEO and co-founder of Candour, to discuss the company’s journey and innovative approach to prefabricated building solutions. Johnson began by explaining, “We officially launched Candour about three years ago, but it took many years to get to that point. We are five founders, all architects, who came together.”
The team at Candour had been searching for a solution to deliver better buildings through an improved process. Johnson noted, “We found that for years we had been trying to find a solution that delivered better buildings through a better process. It was actually getting harder and harder to achieve this, even after testing many different systems and approaches.” This led to the decision to create their own solution, resulting in the launch of Candour three years ago.

Candour’s build methodology involves a panelised prefabrication system that breaks buildings down into building components. A unique aspect of their approach is the development of software alongside physical prefabrication. “We found the real issue preventing prefabricated buildings from gaining more market penetration and adoption is the lack of a process for designers and their clients to design with it from the start, or at least not an easy one,” Johnson said. To address this, Candour developed plug-ins for standard BIM packages like Archicad and Revit, allowing designers to integrate their system from the very beginning of a project.
Johnson also emphasised the importance of maintaining designers within their native design packages without needing to switch ecosystems. “Yes, it means designers remain in their native design packages without having to switch to a different ecosystem. They can integrate our products, and we add features like instant pricing, instant carbon calculations, and design guides,” he said. For example, their software includes an overlay that alerts designers if a glass panel exceeds six square metres, triggering the use of eight-millimetre glass and doubling the price. According to Johnson, this feature helps designers make informed decisions about manufacturing details.

In another interview, Mark Davies, CEO of SPACECUBE, discussed the company’s transition from event spaces to emergency accommodation and other areas. “I think one of the most significant points is that we’ve done a lot of community-related infrastructure after disasters, as well as hospitals during COVID. One of the things that occurred was government departments reached out and asked if we could do this for housing,” Davies explained.
Confident in their team’s capabilities, SPACECUBE embarked on creating disaster relief housing. “We were really confident. Our team had the know-how and the innovation to achieve this. This is an example of what can be created in two days to provide disaster relief housing,” Davies said.


A key component of their approach is addressing mental health needs alongside providing physical shelter. “It can’t just be a roof over your head. It needs to be something that gives people dignity and something they can be proud of in the short term until we can get them back on their feet,” Davies emphasised. SPACECUBE’s ‘holistic’ approach aims to offer not only immediate relief but also a sense of pride and dignity to those affected by disasters.
A key criterion of all SPACECUBE modular builds is that all the panels and construction elements can be dismantled and reused in other projects.
About Building 4.0 CRC
Building 4.0 CRC is a research initiative co-funded by industry partners and the Australian Government. It aims to revolutionise the design, construction, and operation of buildings to make them faster, safer, more sustainable, and cost-effective. The CRC focuses on four research areas: Industrialisation, Digitalisation, Sustainability, and People, Practices and Culture.
Now in its fourth year, Building 4.0 CRC collaborates with industry and governments to achieve significant reductions in construction waste, CO2 emissions, and production costs. It also aims to train 7,000 apprentices to prepare for new building methods and develop a competitive Australian advanced manufacturing sector focused on building.
See: https://building4pointzero.org/
See: https://www.candour.cc/
See: https://spacecube.com/