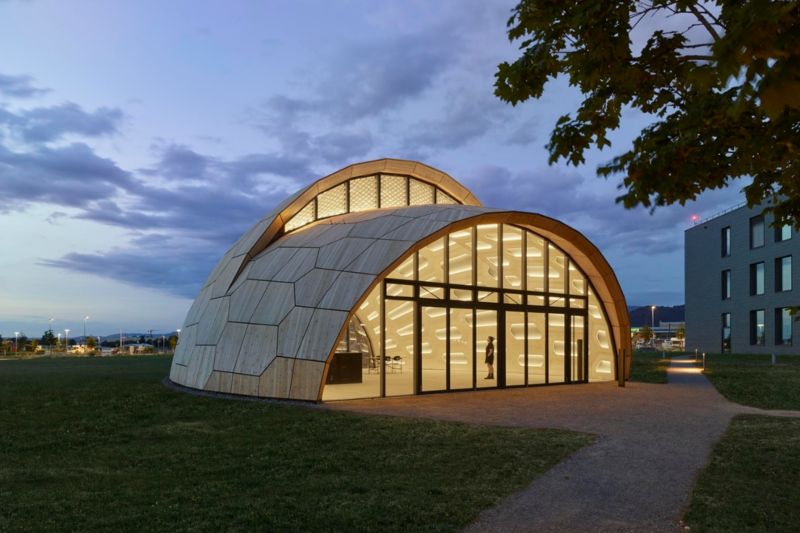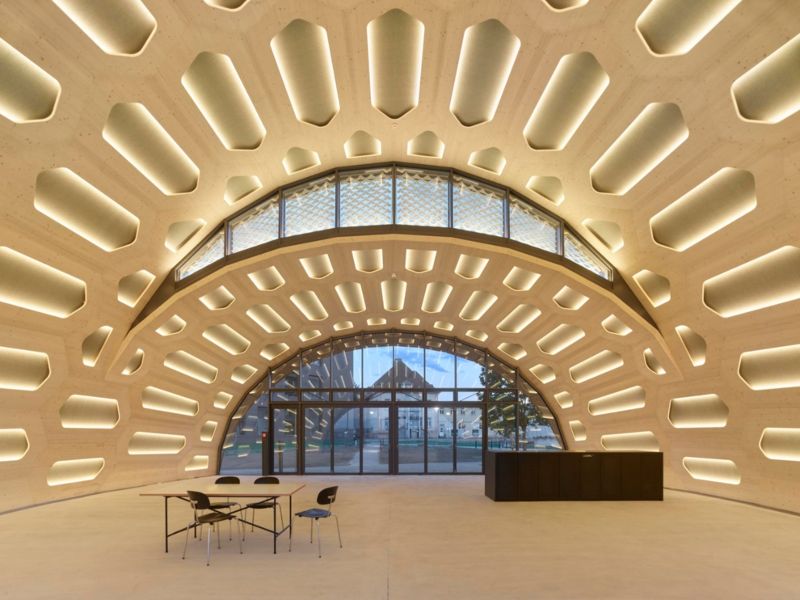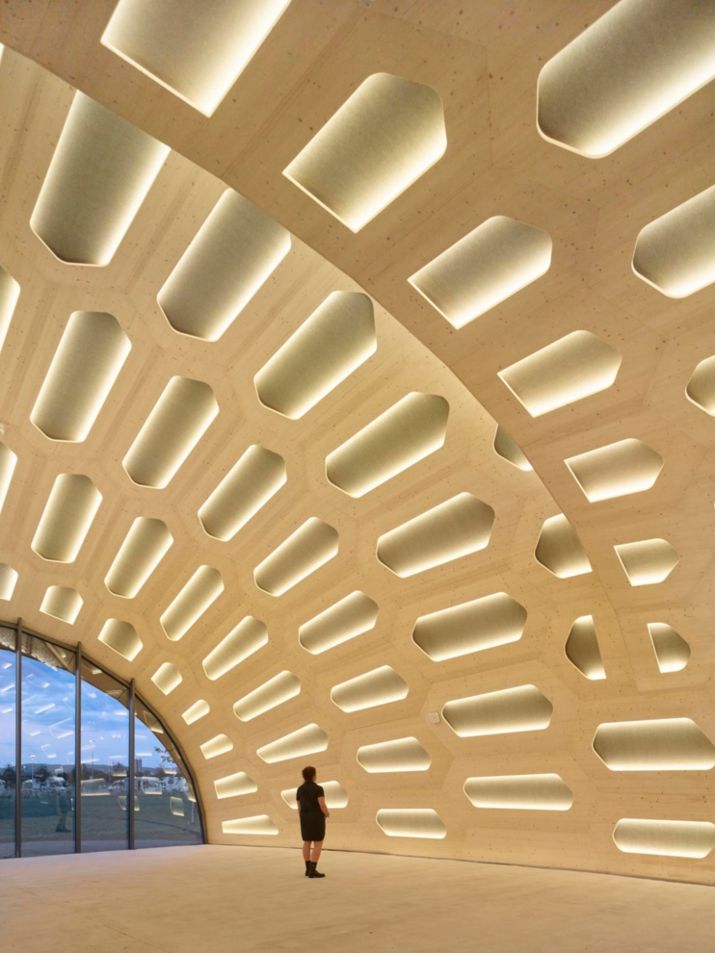

A new research building called “livMatS Biomimetic Shell” is being hailed as a best-in-class example of a robot constructed prefabricated sustainable building.
The livMatS Biomimetic Shell is a fully deconstructible and reusable building made from sustainable timber, and when compared to a conventional timber building, the FIT Biomimetic Shell is said to reduce the total environmental life cycle impact by 50%. The building is made up of segmental shells manufactured by a KUKA robot for assembly onsite. The assembly method consists of a robotic spider crane that picks up the prefabricated components with a vacuum gripper, automatically places them at the corresponding installation position, and holds them in position until they are also automatically screwed together.

A second spider crane equipped with a new type of screw effector (a screw mechanism to apply force or torque to an object) automatically approaches the edges to be screwed and inserts all screws. To ensure quality assurance, a digital scan of selected cassettes was created using a laser scanner, which could then be compared with the target design geometry.
A scan of the finished prefabricated shell was also taken to finally evaluate the geometry.
Watch it in action.
“This form of human-machine interaction in the manufacturing process enables the effective, digitally controlled production of complex components with a high degree of precision,” said Professor Achim Menges from the Institute for Computational Design and Construction (ICD) and spokesperson for the IntCDC Cluster of Excellence at the University of Stuttgart.

Also embedded in the prefabricated timber shell is the “Solar Gate”, a large-scale skylight which contributes to the regulation of the indoor climate by means of a biomimetic, energy-autonomous, 4D-printed shading system. This “solar gate” is modelled on pine cones, which open and close in a moisture-controlled manner.
A weather-responsive shading system on the skylight also regulates the building’s climate by shielding the interior from high heat loads in summer while allowing solar gains in winter. The material structure of the shading elements self-shapes in response to changes in daily and seasonal weather cycles to regulate the indoor climate. The 424 self-shaping shading elements are made of bio-based materials and are located in 10m² box windows at the skylight.

These were programmed using a 4D-printing process to provide year-round solar shading while harvesting solar heat without requiring any operating energy. Together, the Solar Gate’s weather-responsive façade, highly insulated building envelope and activated floor slab create a thermally comfortable space year-round without the need for any other HVAC equipment.
“Our goal is to operate the pavilion in an energy-neutral way,” says Professor Jürgen Rühe from the Department of Microsystems Engineering and member of the spokesperson team of the livMatS Cluster of Excellence at the University of Freiburg. “In the future, we will also explore other solutions for designing building facades that can adapt to changing environmental conditions, such as temperature. In this way, we can create a pleasant indoor climate and enable the building to operate in a CO2-neutral manner.”
See: https://www.icd.uni-stuttgart.de/projects/livmats-biomimetic-shell/