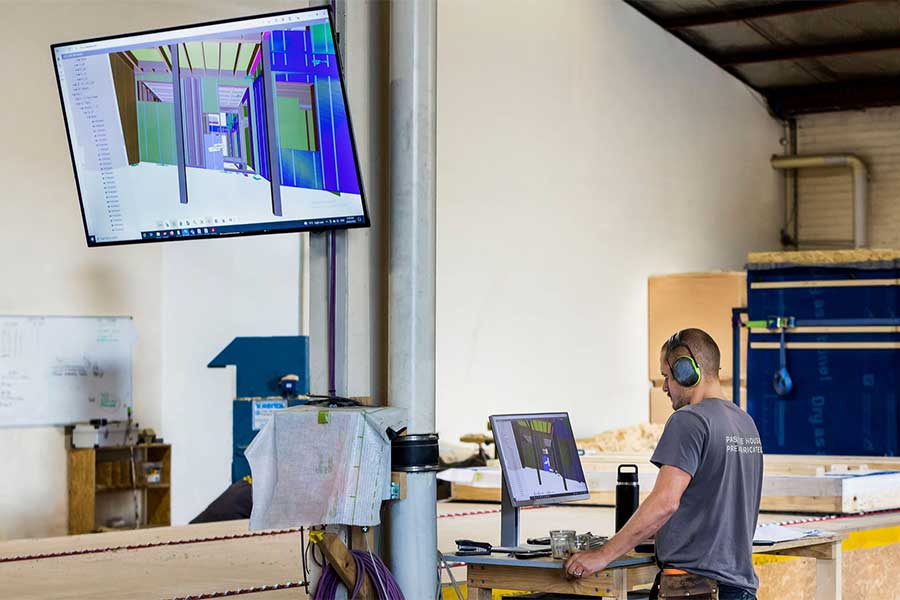

Embracing MMC principles positions Eclipse Passive House to deliver where conventional building can’t.
Building to rigorous standards, compliance requirements and quality of passive house certification isn’t a challenge any builder undertakes without a deep-seated desire to construct great and lasting homes. (main pic: Eclipse Passive House build in Bellawongarah, NSW. Image credit: Evan Maclean)
But, Darryn Parkinson, owner of Eclipse Passive House based in Seven Hill, NSW, had precisely this in mind when he made the decision to evolve his business from a traditional onsite builder to a modern methods of construction (MMC) offsite passive house manufacturer.

For Parkinson, modern methods of construction are about better products and processes, where he aims to improve business efficiency, quality, customer satisfaction, environmental performance, sustainability and predictability of delivery timescales.
Passive house design takes the MMC conversation further, and contains processes that examine each layer for ‘liveability’, which include energy consumption, and environmental considerations for healthy living and air quality.
In many respects, the relationship between passive house building and offsite manufacturing is symbiotic. A passive house ensures the external environment has minimal impact on people, and offsite manufacturing gives precision, process and assurity to that outcome.
Navigating their path to offsite construction
The trigger for Darryn to evolve his business from a traditional onsite builder to a certified passive house builder began in 2017 when his desire to better understand what’s involved led him to explore overseas.
“It came out of the back of us deciding that we only really want to be involved in high-performance and passive house buildings, and not wanting to build in a traditional way.
We started to learn about passive house mainly from overseas, as we were very interested in sustainable construction and constructing quality buildings, but quality focused on durability and performance as opposed to expensive fixtures and fittings,” said Darryn.
The decision to migrate his passive house business to offsite construction was also motivated by self-preservation: “Had we not evolved to offsite construction, we may or may not have existed in five years simply because you’d price yourself out of the market. People simply won’t be able to afford the level of detail and the effort necessary.”
It was final affirmation that onsite stick buildings to passive house standard was difficult and extremely costly.

“From that point I said: ‘Well, I really want to do this’. Australia has always been at the backend of a lot of stuff, and what are they doing overseas? How do the Canadians and the North Americans and the Europeans build passive house buildings? They’ve been doing it for 30 years, and that led me to discovering a whole world of offsite manufacturing and panelisation. It became apparent that that’s exactly how you build a cost-effective passive house: you panelise it,” Darryn remarked.
Assembling the offsite construction jigsaw
A crucial part of the jigsaw in Parkinson’s decision to commit his business to offsite construction, is that “it’s just not about identifying the right equipment, it’s about identifying the right processes behind them. Passive house building is all about the ‘system’”.
“There was no one doing it in Australia, there wasn’t anyone to copy. So, we had to learn from what other people were doing overseas, and we had to try and understand how they did it.”
Parkinson then invested 18 months of planning and research to determine the right mix of software and processing equipment to implement his vision of manufacturing affordable passive houses.

Panelising his passive houses was a crucial element of that ‘process’, and this led him to Swedish-based specialist advanced timber processing equipment manufacturer, Randek.
In mid-2020 a set of butterfly tables were installed and accompanied by a set of 2x LAP laser projectors. The installation was configured by Randek/LAP distributor, Bliss & Reels.
The low-cost, compact factory set-up of Randek butterfly tables gave Parkinson flexibility in the manufacturing of their wall panels, floor cassettes, roof cassettes, and further aided by the precision guidance of laser projectors. The butterfly tables allow Eclipse to efficiently make accurate closed floor/roof/wall elements, and make it easy and safe to flip elements to work on both sides.


“It’s the precision and the speed and the quality that’s produced. There’s a symbiotic relationship between the butterfly tables, the tech and the smarts behind the software and the laser projections that we use to ensure accuracy and speed is in place for manufacturing,” said Darryn.
Fewer defects with offsite construction
Eclipse Passive House’s commitment to offsite construction has also resulted in far fewer onsite reworks, which by his estimation, reworks cost construction from ten to 20 per cent.
“Why on earth is that about? If you’re trying to create a far more efficient industry, grab the low hanging fruit, get rid of reworking and focus on quality of output in the first instance.”
In 2022, Eclipse Passive House will have delivered eight projects through the factory, and has a further 15 scheduled. “The interesting thing for us is to try and make it even more cost-effective, and that’s what I’m constantly looking at. Where are the efficiency gains, and how we can further systemise passive house building. That’s how the costs will come down.”
Watch an Eclipse build in Bellawongarah, NSW, completed in eight days.
On reflection of his commitment to offsite construction, it all returns to systems: “The systems are the process, and that process dictates the quality of the outcome. There’s an efficient method to manufacture offsite, there’s a sweet spot, and when you panelise a building, it becomes materially efficient and cost effective.”
“I’m curious about anything that makes what we do leaner and more efficient, and ultimately produces a better building. Anything that does that piques my curiosity,” Darryn concludes.
Image credits: Evan Maclean