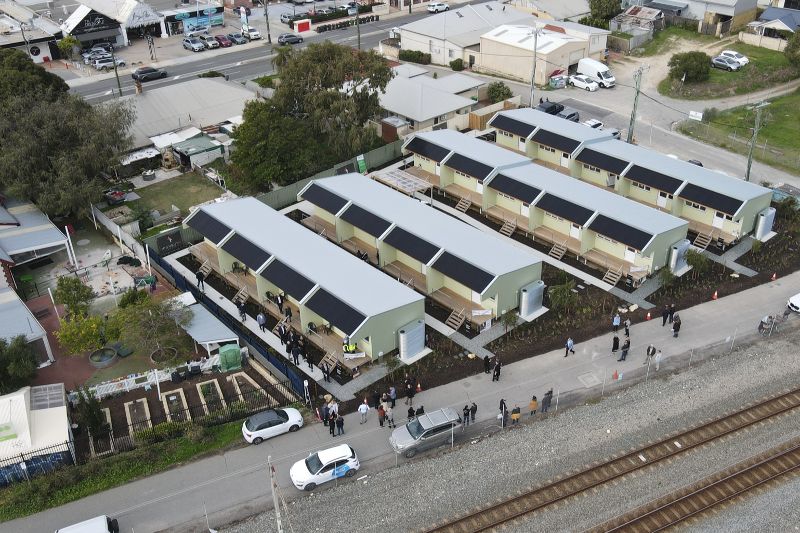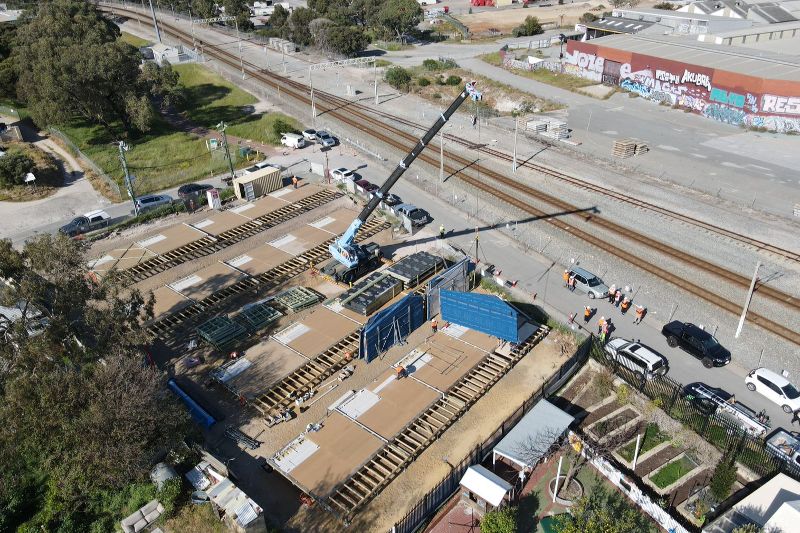

“My Home” initiative delivers affordable modular homes for homeless women in record time.
The dire issue of homelessness is plaguing societies across the planet, and Perth architect Michelle Blakeley has taken an innovative approach to address this crisis. Her brainchild, the “My Home” project, is an initiative that aims to provide affordable, stylish, and sustainable homes for homeless women using modular construction techniques. (main pic: Michelle Blakeley’s My Home project manufactured by OFFISTE.)
Women over the age of 55 represent the fastest growing demographic of homelessness.

With the collaboration of Perth-based offsite construction company OFFSITE, headed by Padraic Mellett, and generous contributions from various organisations, the project made remarkable progress in North Fremantle, where 18 homes were completed within a 22-day period.
For Blakely, the “My Home” project was an ideal demonstration of the efficiencies that modular construction delivers: “The “My Home” project demonstrates that high quality construction, thermal comfort, enjoyable living spaces and energy efficiency are achievable in compact, low-cost housing. Initiatives in the design and construction of the houses are part of the solution to reducing global warming and climate change.”

Construction began with the installation of concrete foundations at the Condon Street site in North Fremantle, and then followed by the delivery of closed panel timber frame wall panels, floor cassettes and roof trusses manufactured by OFFSITE.
The “My Home” houses were designed based on Passivhaus principles, which prioritise energy efficiency and sustainability, and these modular homes operate on approximately 90% less energy than regular houses. Mellett’s company, OFFSITE, played a crucial role in bringing these principles to life with their adoption of modern methods of construction (MMC). OFFISTE uses advanced timber processing equipment from Homag/Weinmann to manufacture their closed panels.

By using closed panel timber frame elements on the modular home project, the homes are airtight, weather tight, ensuring minimal energy consumption. Wesbeam engineered timber and Wespine H2 structural pine, combined with R3.0 Bradford insulation and ProClima weather and airtight membranes were also used on the project.
“To watch the first panels being craned into position was a very emotional moment for us. Each unit was erected in less than five hours. Prefabrication has enabled us to fast track the project and save significantly on construction time. We are very impressed with the precision of the panels and the neat finish. Prefabrication has also minimised the amount of on-site waste,” commented Blakely.
The high-performance uPVC windows, James Hardie cladding, and Energy Recovery Ventilation system further contributed to the modular homes’ energy efficiency, and has reduced the reliance on heating or cooling the homes. The 31sqm homes also feature 10 sqm balconies, with a reported cost of $120,000 per home.
On reflection of the project, Blakely concluded, “We are very grateful for the time and attention which OFFSITE has put into working with us to refine the design and construction. Working with OFFISTE has certainly enabled us to demonstrate that high performance, comfortable and enjoyable homes can be delivered for the most disadvantaged people in our community.”