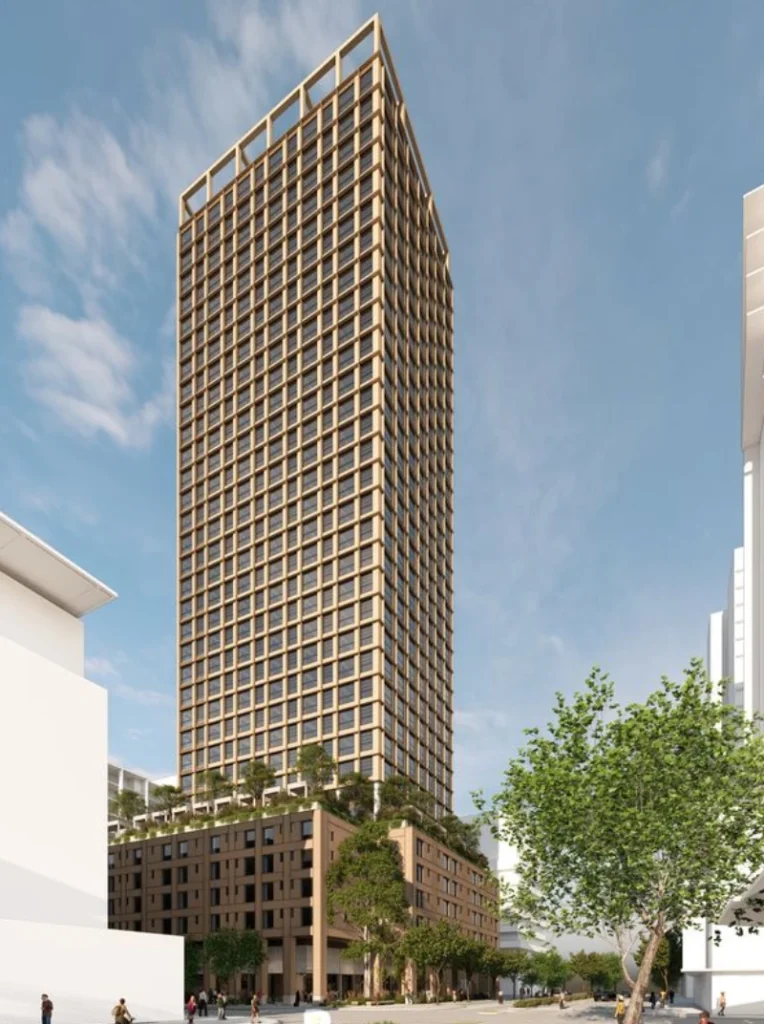Sign up to the Built Offsite Newsletter

Construction scheduled to commence in 2026 and finish in 2028.
The City of Perth’s Metro Inner Development Assessment Panel has approved a 35-storey hybrid timber tower at 108 Stirling Street. Designed by Rothelowman and developed by Erben, the project joins a small but growing number of buildings in Western Australia incorporating cross-laminated timber (CLT) and mass timber structural systems at height. (main image: Development approval for the 35-storey tower was granted by the Metro Inner Development Assessment Panel of the City of Perth.)
The development will include 351 build-to-rent dwellings, 64 short-stay units, ground-floor retail and hospitality tenancies, and 3,000 square metres of communal amenities. A hybrid structural system has been specified, combining a concrete core with CLT floors and mass timber columns.

Sustainability focus with embedded urban landscape
Rothelowman stated that the hybrid approach was selected to lower embodied carbon and improve environmental performance. The project is targeting a five-star Green Star rating, and includes rooftop solar panels, active transport links, and landscaping designed to reduce the urban heat island effect.
Rothelowman principal Kylee Schoonens said the landscaping was central to the project’s design intent. “It’s our way of stitching this precinct into the fabric of the city, creating a natural pause point that invites people in, encourages movement and supports a more connected, walkable Perth,” she said.
Existing trees along Stirling and Aberdeen streets will be retained, with 35 new plantings to be introduced around a publicly accessible ground-level landscape, designed to support walkability and visual permeability.

City planning approvals signal institutional support for timber systems
The approval follows a separate hybrid timber tower proposal in South Perth—Fraser and Partners’ 191-metre C6 tower—approved in 2023 but now on the market. Both projects indicate that local authorities are willing to consider hybrid timber systems for large-scale urban development, even at heights not previously associated with timber in the region.
The 2,266 square metre site, 350–400 metres from Perth and McIver train stations, will be cleared of a vacant 1980s building to allow construction to begin. The location had prior approval for a mixed-use tower in 2017, but the previous proposal did not proceed.

Erben managing director Luke Reinecke said the development aligns with the company’s sustainability strategy. “This is an exciting project for us and will offer the Perth market something unique through its innovative and sustainable design, extensive use of timber, and strong community-focused offering,” he said.
Construction is scheduled to begin in 2026 with completion expected in 2028.