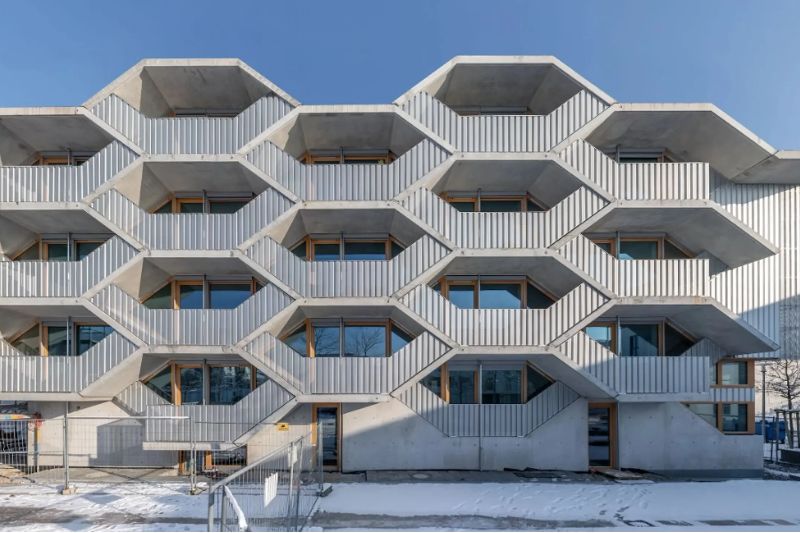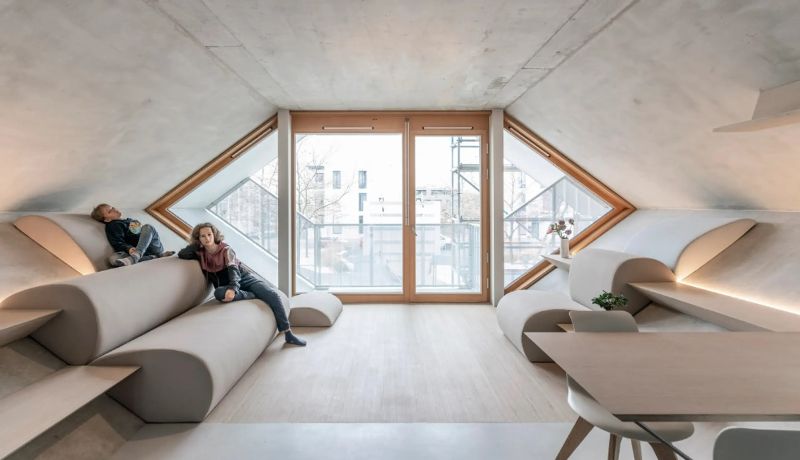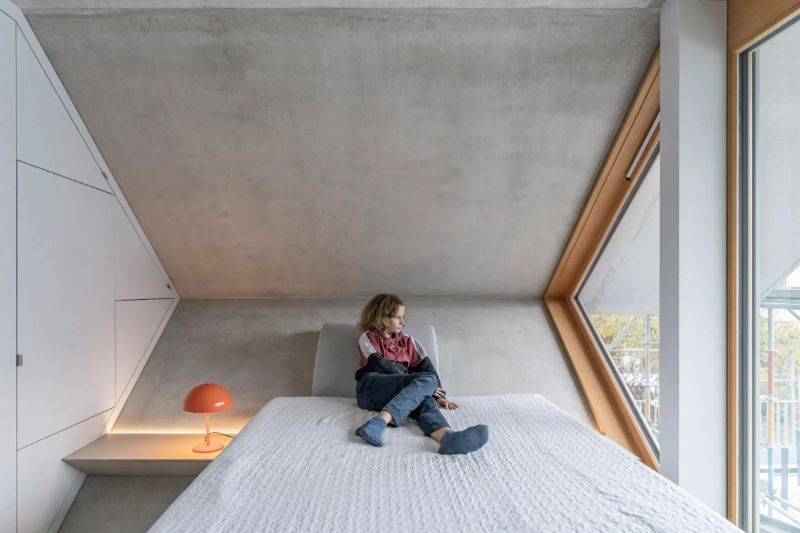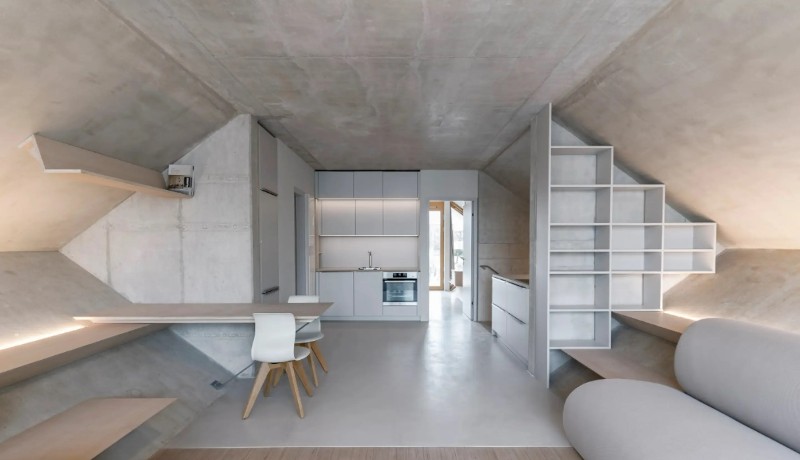

Germany’s Honeycomb House built with prefabricated precast modules reimagines apartment living.
In Munich, Germany, the latest architectural innovation, the Clusterwohnen Wabenhaus, known colloquially as the Honeycomb House, is aiming to redefine urban communal living.
Designed by the renowned German architectural firm Peter Haimerl Architektur, the precast concrete modular housing development takes shape as an array of hexagonal tubes stacked horizontally, resembling a giant beehive.

The Honeycomb House introduces a novel concept in apartment design, where traditional layouts are replaced with hexagon-framed rooms. The precast concrete geometric approach not only maximises the illusion of space but also enhances functionality. The apartments’ sloping ceilings expand usable floor area, allowing for innovative storage solutions along the interior walls.

These inclines are utilised to embed space-saving furniture such as integrated shelving, sofas, dining areas, suspended beds, and extensive wardrobe systems. The apartments also feature European-style wall kitchens, hidden bathrooms, and large outdoor balconies that extend the living spaces.

A key architectural feature of the precast concrete Honeycomb House is its eponymous shape, which significantly improves the distribution of natural light within the apartments. By orienting the main spatial axes longitudinally towards the facade, the design ensures optimal daylight throughout the units.
Central to the ethos of the Honeycomb House is its emphasis on shared living spaces. These communal areas, designed to foster a strong sense of community, feature versatile layouts that accommodate various social interactions among residents. A prominent architectural element facilitating this community interaction is a grand staircase that links all apartments and communal zones, promoting fluid movement and social gatherings.
The design’s elimination of unnecessary walls and the strategic use of sloping structures achieve high economic efficiency without compromising on living standards. The prefabrication of the honeycomb modules not only speeds up construction but also minimises material waste, enhancing the project’s sustainability.
The Honeycomb House is equipped with shared amenities like communal kitchens and rooftop gardens, which encourage sustainable living practices among residents.
See: https://hoffmann-architekt.eu/baustelle-clusterwohnen-wabenhaus/