
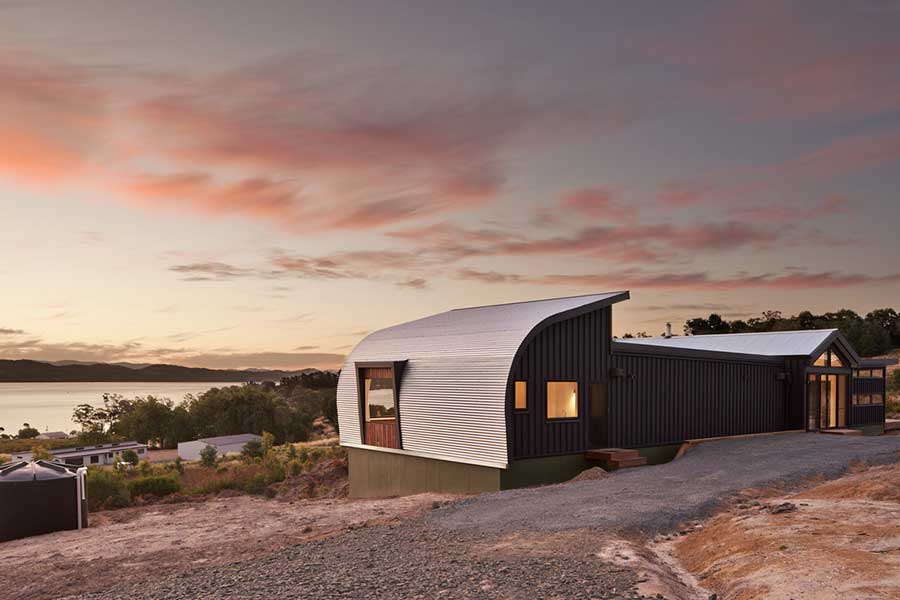
With its innovative prefabricated building methodology, Tasmania’s Valley Workshop is set to expand its reach into Victoria, ACT and New South Wales.
Tasmanian architects, prefabrication specialists and builder Valley Workshop may be small, but it has big plans to expand into Victoria, ACT and New South Wales. The company’s innovative approach to offsite construction sets it apart from competitors and positions it for success in new markets. (main pic: Valley Workshop’s prefabricated Hillwood build.)
Situated in Westbury, Tasmania, Valley Workshop managing director Penelope Haley started working part-time alongside her architect father in the existing building business in 2010. And, in 2013 Penelope joined the prefabricated building business full time committing Valley Workshop to building hyper-insulated flat-pack buildings, and installing them state-wide in Tasmania.
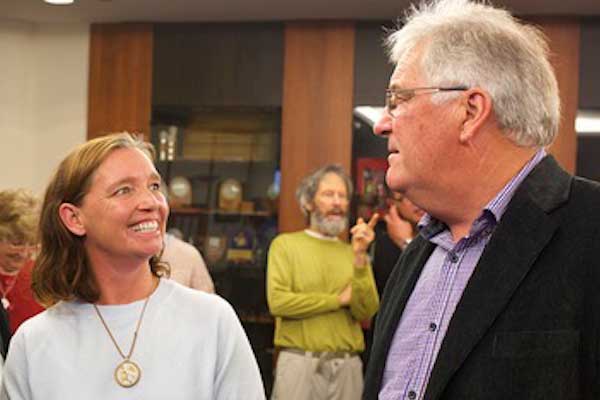
“My father is a real driving force behind all this, and between the two of us, we make it happen,” said Penelope.
Their building system according to Penelope is unlike anything available in the marketplace. They achieve this through the use of Valley Workshop’s unique prefabricated structural insulated panel systems that can be designed and manufactured for any residential application.
“We’re building sizable elements of hyper-insulated timber elements that are then flat packed for delivery. No two buildings are ever the same; there’s a lot of design freedom.”
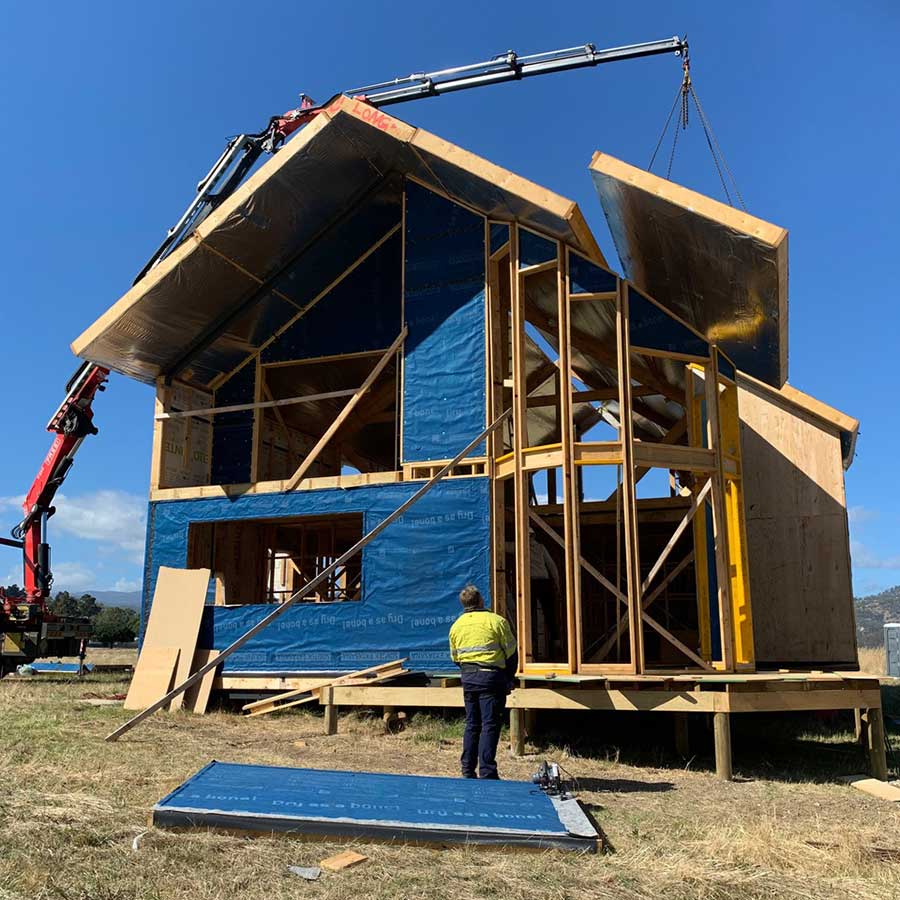
Our floor and our roof systems and elements of our wall modules are completely engineered timbers. They’re a combination of laminated veneer lumber (LVL) but mostly plywood. The plywood is cut on the CNC router and is a matrix of interlocking plywood pieces using slot and tab connections.
Our objective is to be completely free of solid timber members. The production of solid timber members creates a lot of wastage in the supply chain.”
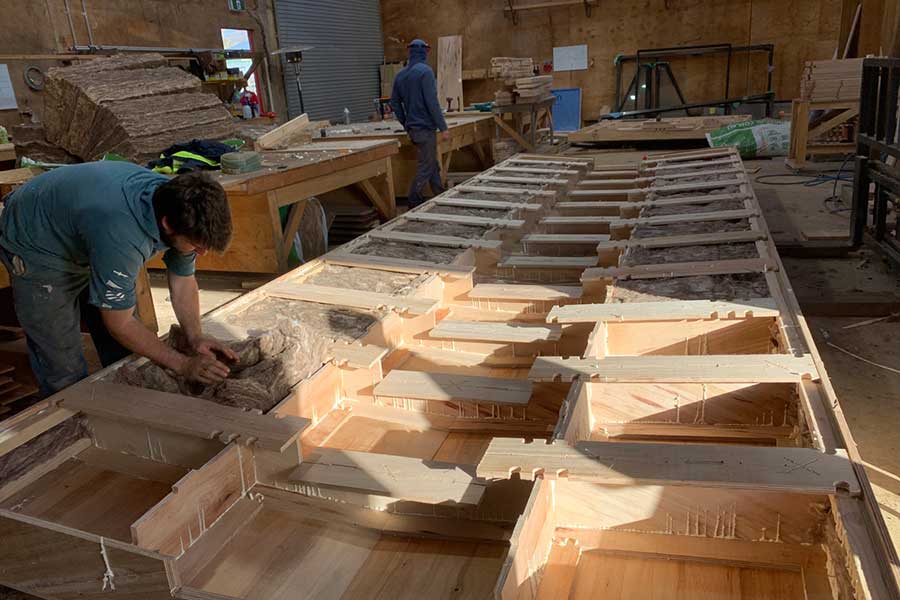
A recent addition to their manufacturing processes was the purchase of a Homag-Weinmann assembly table, a BUILDTEQ A-530, that’s used to form all their floor, wall and roof modules. It also performs a crucial role in building their interlocking plywood grillage system that underpins their design ethic of every building being unique.
Commenting on the new assembly table, Penelope said, “We used to run string lines to make sure the panel was square, and now we use the hydraulic arms to make sure it’s square. And, being able to tilt it up and move it; it’s just increased productivity. It’s made the workshop staff’s job easier, improved quality control, and has also had a positive impact on health and safety as well.”
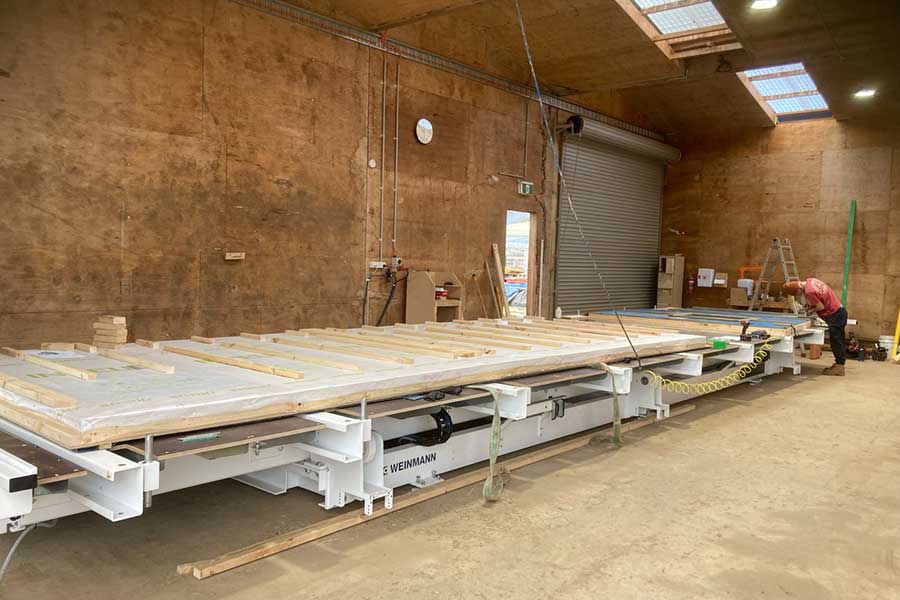
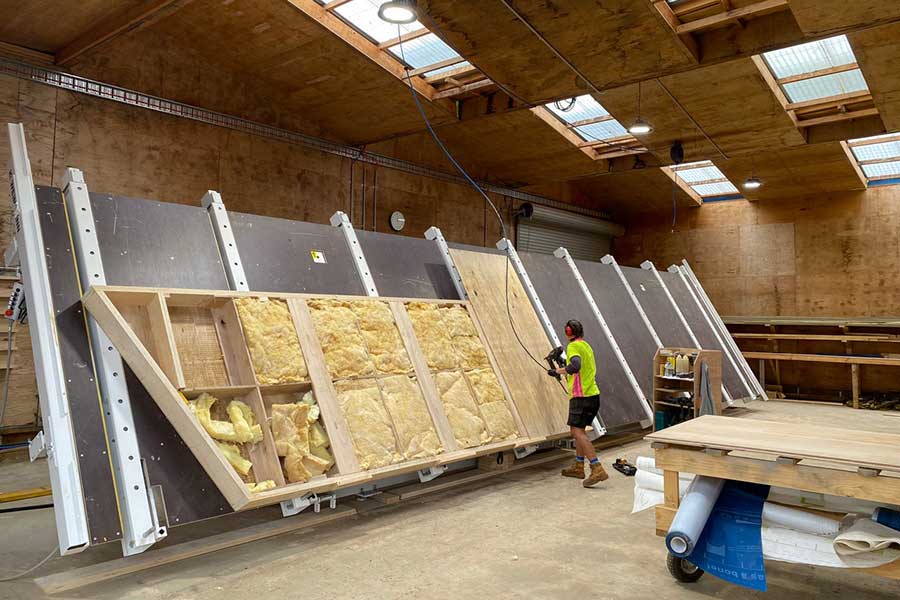
They’re now set to expand interstate and already have Victorian and New South Wales clients at design stage. Penelope is confident they will embrace their design-led, affordable prefabricated buildings, and they’re currently sourcing appropriate manufacturing sites.
Valley Workshop’s innovative approach to prefabricated building has already garnered attention and accolades. They recently won the 2022 Master Builder Association Best Use of Australian Made Products award for a recent build in Port Sorell, Tasmania.
“We are architects, manufacturers and builders. Through our business model we are making quality architecture, and quality prefabricated buildings affordable to the general public; you wouldn’t be able to afford to build onsite for the same cost and quality as to what we deliver and install,” concluded Penelope.