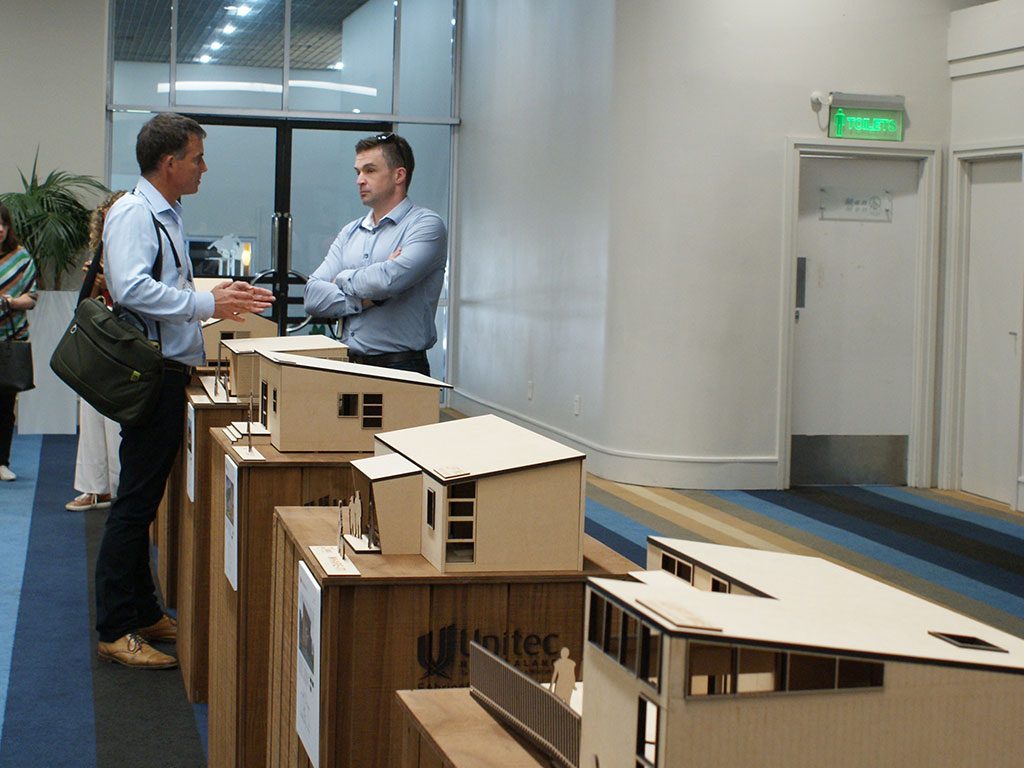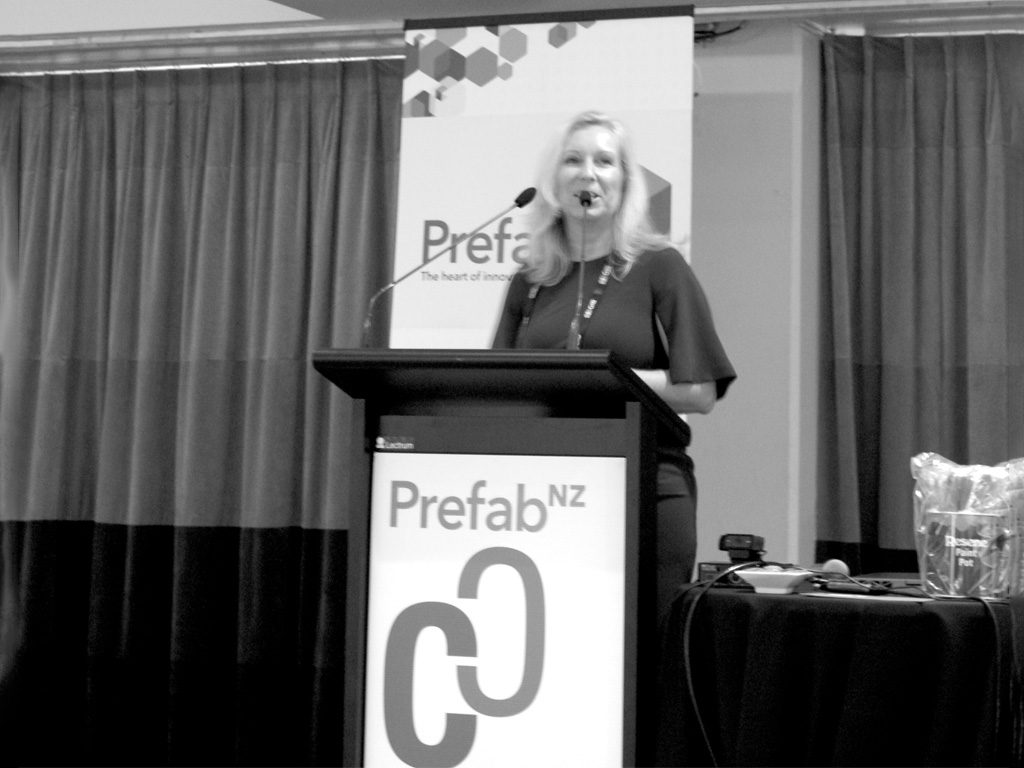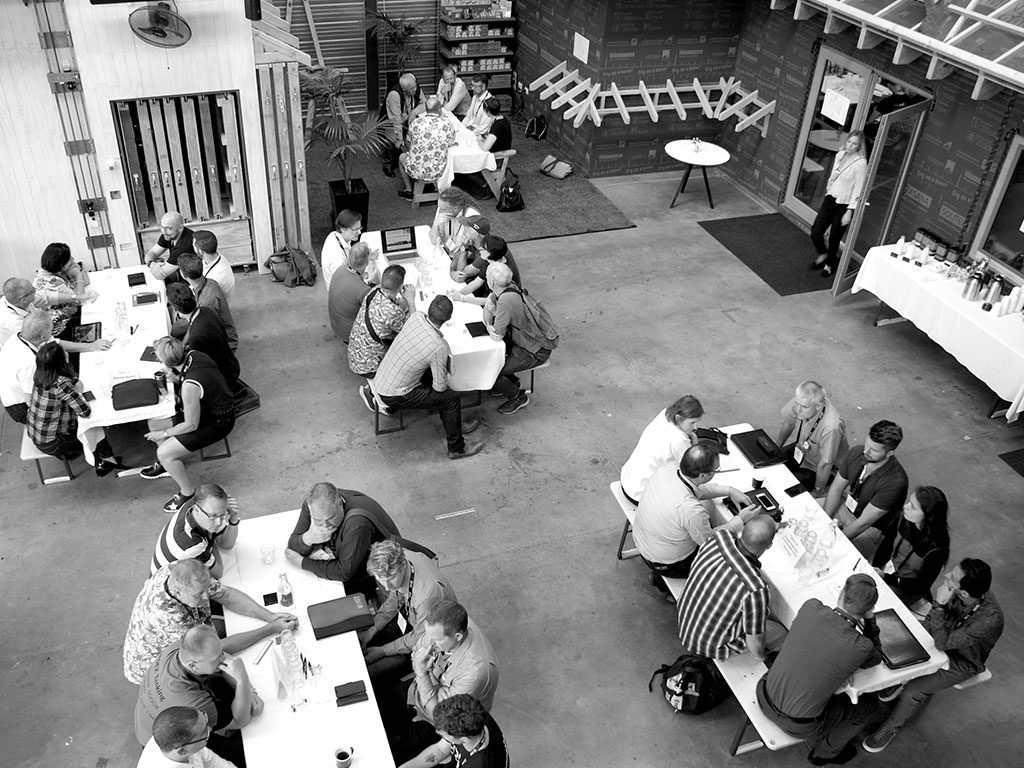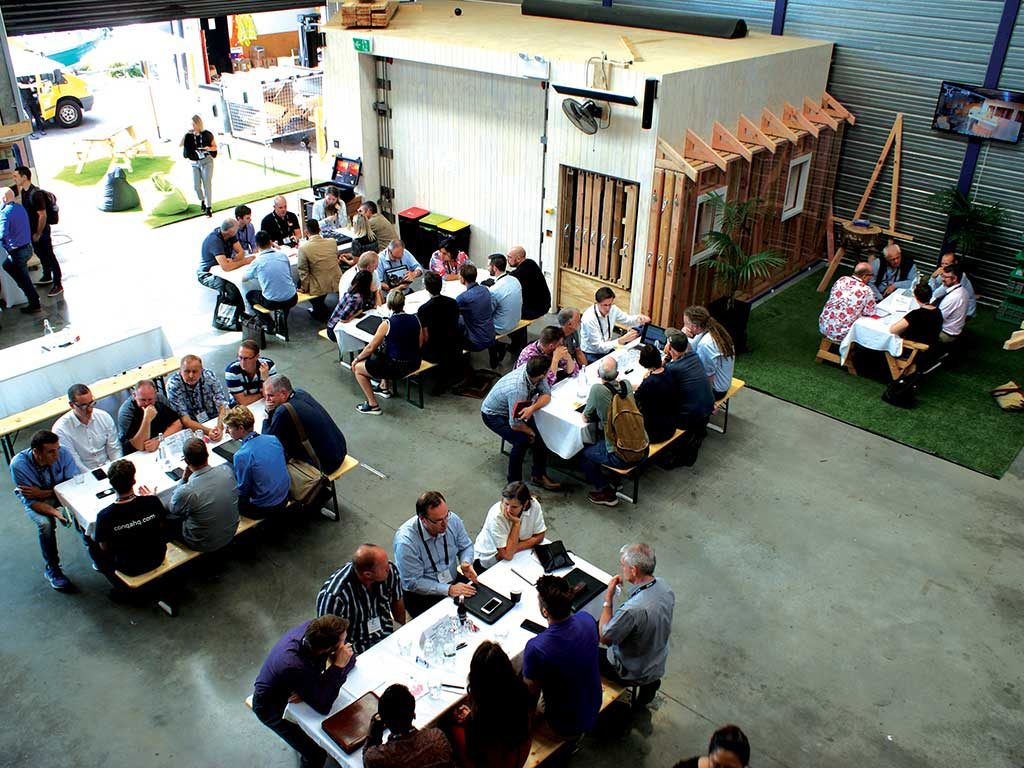BUILDING THE CASE FOR CHANGE: COLAB 2019
THE CITY OF AUCKLAND, WHERE NEW ZEALAND’S HOUSING CRISIS IS WRIT LARGE, PROVED A FITTING AND COMPELLING BACKDROP FOR COLAB 2019, WRITES BELINDA SMART.
One of the first ‘visuals’ to strike visitors to CoLab 2019’s main presentations was an avenue of expertly constructed architectural models, which invited visitors to explore winning entries from the SNUG ‘home in my backyard’ design competition. With the competition launched as a response to the affordable housing crisis in New Zealand, they also provided an appropriate reminder of the challenges at hand, and the potential for ingenuity and commitment to meet those challenges.
From 13 to 15 March, prefabNZ’s CoLab opened its doors and discussion pathways to the prefabrication and offsite industry with presentations focussed on practical outcomes to real and pressing challenges, from policy re-sets in the local Auckland market to technology driven solutions for compliance, funding and delivery.
Positioned as an event that delivers nuggets of actionable intelligence in an atmosphere of inspired co-operation, this year’s CoLab seemed committed to continuing that tradition, with a sense of expediting workable outcomes enabled by sustained graft from prefabNZ and industry players; the time to replace ‘Why prefab?’ with ‘How?’ has undeniably come.
The three day conference saw the launch of prefabNZ publication “How to Prefab”, which features case studies demonstrating the fruits of one of the New Zealand construction industry’s most transformative periods. Showing the possibilities of digital-led manufacturing approaches to traditional site-based practices, the offsite case studies span residential to commercial projects using components as well as complete building typologies and the full spectrum of building materials. Examples in the guide include Bullendale, a large residential project in Queenstown that comprises 17 three-storey apartment blocks using light-gauge steel-framing, Speedfloor panels, and Concision bathroom pods. Queenstown’s extreme weather was a key challenge for Bullendale’s timeframe. By adopting light-gauge steel panels and factorymade bathroom pods, weather setbacks were reduced significantly. Light-gauge steel has been specified for its high strength and low density.
Another project was an Early Childhood Care Centre for The University of Auckland (UoA) which stands out for speed of construction for engineered timber and prefab elements, and for its quality finish. Early involvement of the contractor, Stanley Group, gave the client time to fully understand the prefabricated methodologies, enabling collaboration with architects and engineers without disruption.
The ‘How to…’ guide also showcases the PrefabNZ SNUG ‘home in my backyard’ design competition formed a centrepiece of the conference. The SNUG competition focused on the Auckland region where first-time homeowners are struggling to find affordable and healthy homes, with the brief for designs intended to make the most of existing properties by providing dwelling solutions that will fit into ‘your backyard’.
CoLab’s opening presentations on day two at the Ellerslie Event Centre echoed this need for action on housing affordability and accessibility in New Zealand, and the clear role to be played by prefabricated solutions.
New Zealand Housing Minister Phil Twyford commented:
“We always knew that when it came to housing and urban development in New Zealand it would be tough to run up against centuries of orthodoxy and intervene in a broken housing market.”
“We’re more serious than ever that offsite manufacturing is the solution.”
“Offsite is mission critical to delivering the government’s housing program.”
“We always knew that when it came to housing and urban development in New Zealand it would be tough to run up against centuries of orthodoxy and intervene in a broken housing market.”
Phil Twyford, New Zealand Housing Minister.
Jenny Salesa, Minister Building + Construction / NZ, confirmed: “The government believes in bold action. We believe in the need for leadership in this area.” She outlined the need for a construction skills action plan, the calibration of settings on immigration, risk and liability and reform of regulatory frameworks for engineers and trades.
Presenting a comparable experience from overseas, Lucy Black, Head of Business Relationships at Construction Scotland Innovation Centre (CSIC), spoke in depth about the centre’s aims of securing a strong future for innovative construction technologies to meet Scotland’s housing challenges. Not unlike New Zealand, Scotland needs housing, quickly, to the tune of 50,000 homes in five years.
“The centre operates around digital transformation, industrialisation, sustainability, cultural change and embedded innovation. And of course, collaboration is another. A major recent achievement for the industry is Offsite Solutions Scotland a cooperative of leading offsite companies designed to foster competition and collaboration through quarterly meetings, skills papers and market research.”
Black provided an overview of the Scottish OSM sector, with around 50 to 60 key players – although no volumetric specialists at the time of her presentation, they span manual to highly automated businesses. And she pointed to a number of projects secured by the centre, including industrial research and commercial development to bring a new party wall building system to market that increases the use of Scottish produced offsite construction and significantly improves the whole life performance of buildings. The potential to use home grown timber is an important component of the project.
Nearer to home, an architectural perspective on offsite was provided by Craig Chatman, founder of Melbourne firm Arkit, which specialises in intelligent building solutions that minimise impact on the environment. Arkit’s integrated approach to design and construction also looks at the life cycle analysis, operational and embodied energy of a building and its components. Chatman observed: “The use of digital technology has the potential to offer a level of customisation that makes offsite construction relevant to even bespoke designs.” His presentation identified clear opportunities for architects in the OSM space; Arkit has its own in house architects, who typically run projects as their own business, but the practice also works with external practices – notably a recent collaboration with John Wardle on a high end Melbourne residence for which Arkit provided the panel systems. Another project, Little City, a residential scheme on a compact inner urban site of 186 square metres, was constructed entirely offsite with two weeks of onsite works to complete the building and services connections.
Joyce Ferng, Associate Director – ANZ Modular Lead at Aecom, outlined a number of key initiatives pushing the boundaries of prefab construction. Homeshell was one such project, a three-and-a-half-storey home assembled outside the Royal Academy in London in just 24 hours in 2013. That prototype is now the basis of a partnership with Aecom, which will see Homeshell brought to the mass housing market in the coming year. Other innovations highlighted by Ferng included boltless connectors. Aecom is also looking at leveraging technology in innovative ways to improve outcomes. One project saw construction contractors use crones to assist in the planning and management of complex site logistics and project sequencing. Drones were used to choreograph the movement of material and labour around the site and were able to capture data that was then used as a baseline for developing crane lifting plans and access routes.
“The use of digital technology has the potential to offer a level of customisation that makes offsite construction relevant to even bespoke designs.” Craig Chatman, Founder – Arkit.
Day three of CoLab saw a change of scenery in the more informal setting of the Pro Clima Hub – Centre for Advanced Building Systems, a dedicated training facility for innovative, environmentally progressive construction.
A presentation by Phil Williams, Technology & Ecosystem Strategy at Centrality outlined the application of blockchain principles to create a number of desirable outcomes for construction projects, from provenance to logistics. Looking ahead, the use of blockchain would disrupt mortgage and finance lending, he said, by removing the middleman and enabling new modes of ownership such as fractional ownership. There was also scope to digitise the existing property register through the use of blockchain. Daniel O’ Donoghue, Director of Conqa Construction Software, presented on Conqa’s capability to assist builders digitise the QA process for easy compliance outcomes.
The mood of day three of CoLab was lightened by break out speed-dating style sessions in which small groups of could interface directly with speakers. And the light-hearted but informative theme was continued as CoLab concluded with a presentation from James Murray-Parkes, Director of Science and Engineering at Brookfield Scientific Solutions Group (BSSG). Murray-Parkes provided a colourful and inspired overview of recent projects, which included the unveiling of the beautifully illustrated and eminently practical guide, ‘How to design a structure’, which showcases a wide array of innovations including BohrHaus, a lightweight, cost-effective, environmentally sustainable and modular solution for rapid construction of buildings. The BohrHaus system consists of readily available parts to ensure a lower manufacturing and assembly cost. It features a column system comprising three major parts: a steel guardrail, a timber bush core, and a threaded steel dowel, which come together to create a lightweight composite column system that can be made easily around the world.
Murray-Parkes demonstrated the ingenuity of clever but practical systems that often take their cues from nature, or biomimicry. Echoing CoLab’s collaborative theme, the solutions devised by him and his team point to a future defined by construction innovation that is both brilliant and attainable, encapsulated by his own comment: “You don’t need mega-factories to build smart. You just need to think about using materials; using what’s there. Birds and animals do this all the time. We can do it too.”
“You don’t need mega-factories to build smart. You just need to think about using materials; using what’s there. Birds and animals do this all the time. We can do it too.” James Murray-Parkes, Director of Science and Engineering Brookfield Scientific Solutions Group.
Belinda Smart travelled to and attended CoLab 2019 courtesy of leading Australian industrial and production machinery supplier and distributor Bliss and Reels.■










