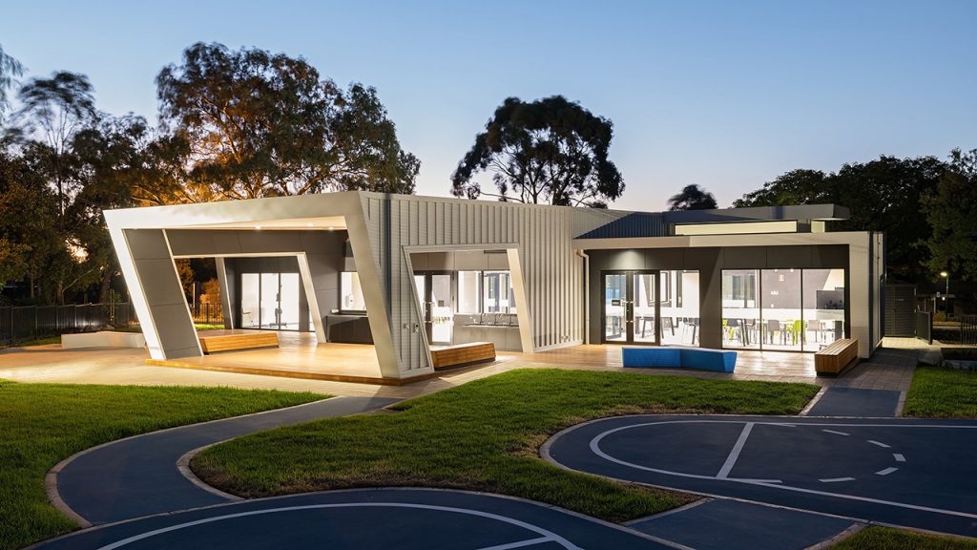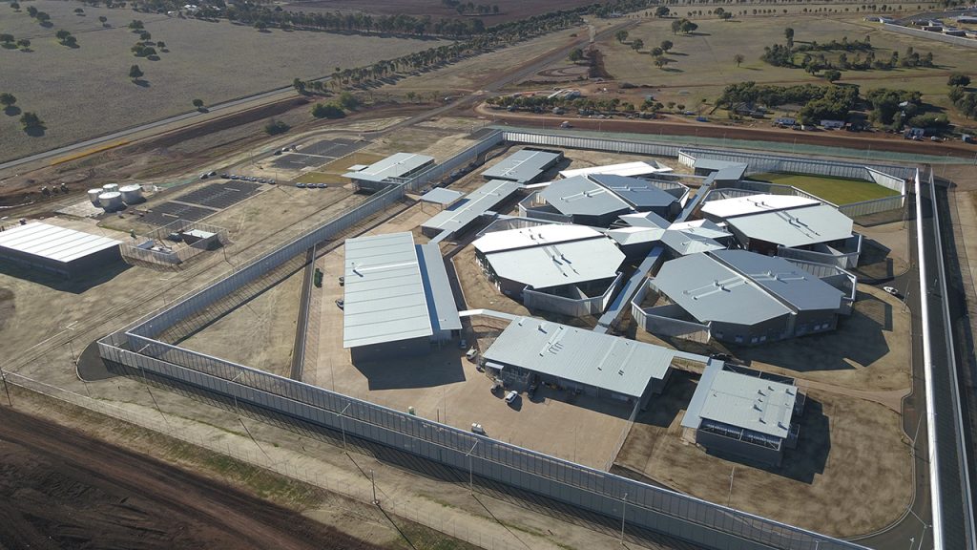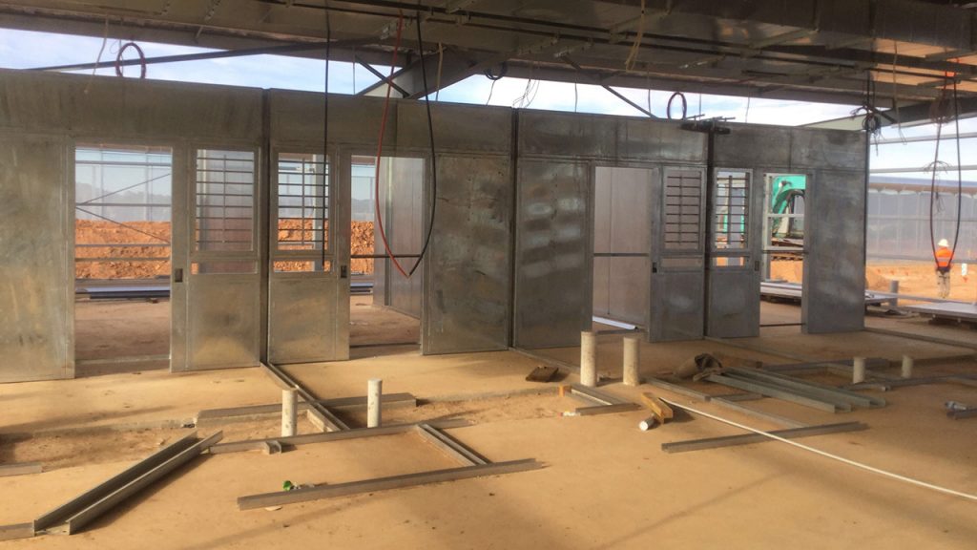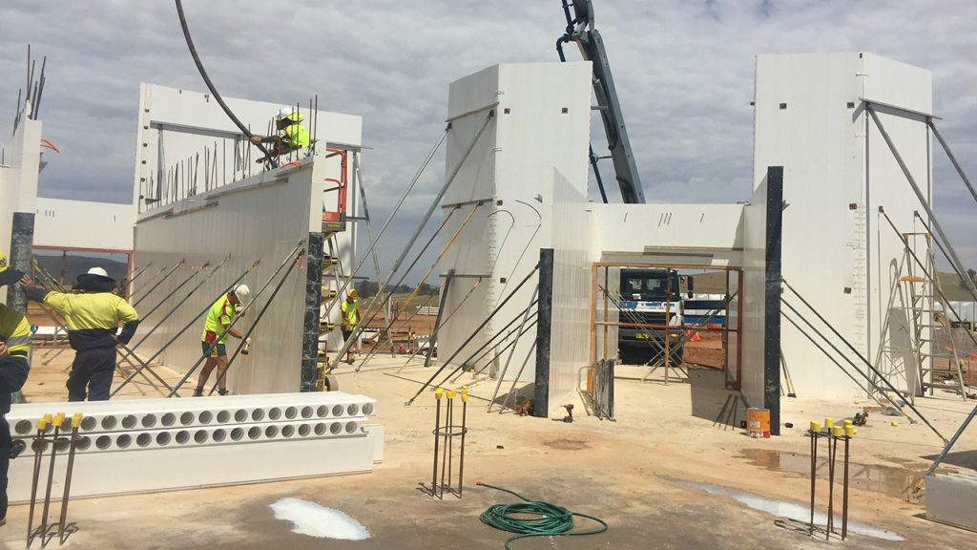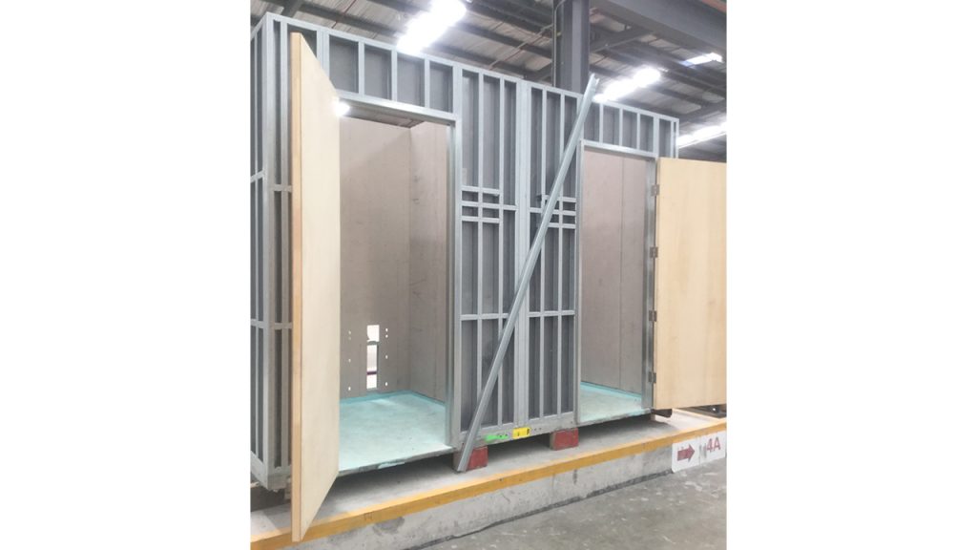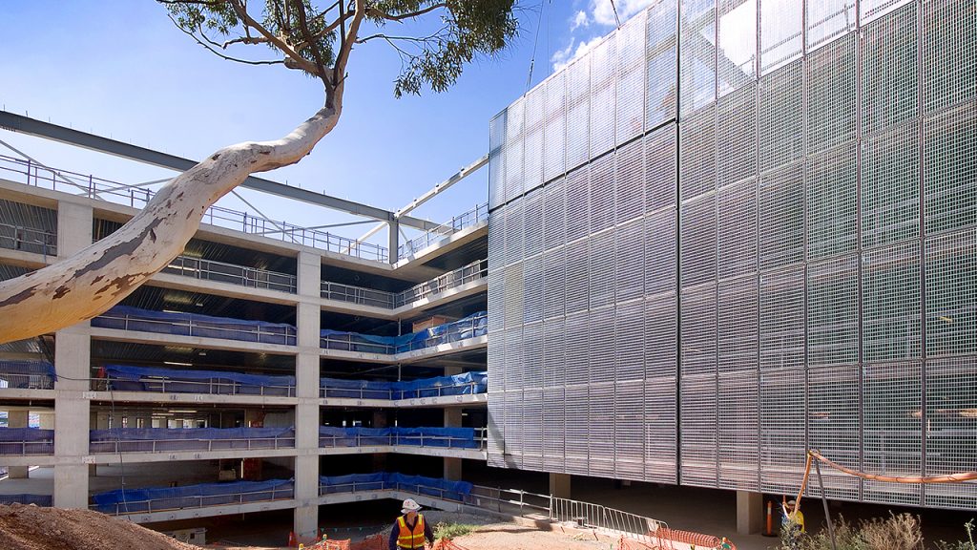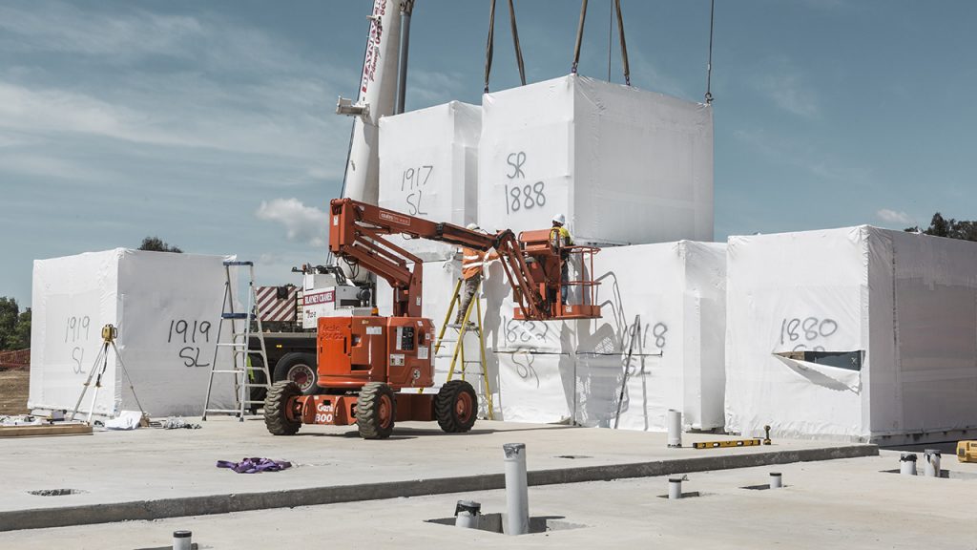BUILDING IMPETUS: CONSTRUCTION COMPANIES + OFFSITE
A NUMBER OF CONSTRUCTION COMPANIES ARE ENGAGING WITH OFFSITE METHODOLOGIES, INDICATING THE POTENTIAL FOR MOMENTUM TO GROW IN LARGE SCALE SCHEMES, WRITES BELINDA SMART.
Anthony Walsh is Managing Director of Ausco Modular and also has sectoral insight through his role as President of the Modular Building Institute of Australia (MBIA). He says some of Australia’s big builders are more invested in modular and offsite solutions than others but notes that most acknowledge offsite’s ability to reduce time on site and cost of construction through the use of pre-manufactured standard components across a variety of applications. Walsh believes this trend has primarily evolved over recent years through challenges to the interpretation of some of the building codes and regulations that previously made it difficult to provide a modular solution in certain applications.
“There has been increasing activity in design and methodology over the last five years and increasing application in the last two years. Builders are particularly interested when they want to repeat the design on future projects, there are time pressures on site or they want to minimise disruption to the local community, which makes having work done offsite even more attractive.”
“There has been increasing activity in design and methodology over the last five years and increasing application in the last two years. Builders are particularly interested when they want to repeat the design on future projects, there are time pressures on site or they want to minimise disruption to the local community, which makes having work done offsite even more attractive.” Anthony Walsh, Managing Director, Ausco Modular + President, MBIA.
Ausco Modular’s involvement in a range of projects has proven the worth of lower build costs, significant time savings and end-to-end project management implicit in the use of offsite and modular solutions. These gains make OSC ideal for sporting or education schemes – for example the Blyth-Snowtown Football & Netball Club or the New Samsung SMARTSchool at UniSA – in which a large proportion of the building is completed in a controlled factory environment prior to delivery and installation.
Like many operators in the modular and offsite space, he notes the need for modular solutions to be designed into projects from inception. “It is hard to change once a development approval has been obtained. So the builder needs to want to consider a modular solution at the start. Often we get presented with a traditional solution and asked to quote it is as modular which is not effective as the design constraints are different.”
In an effort to counter this challenge, the company is driving a collaborative approach that focuses on early involvement. “Ausco is engaging with the end user industries to demonstrate the benefits of modular and working with some like-minded builders to develop modular solutions early in the planning stages.”
“The system is changing very slowly because it is innovation that involves an element of risk initially. Building codes and regulations are not changing fast enough and the user perception of modular is that it is ‘a cheaper product’ which it is not. So, it is an evolution that will take time. It is growing and will grow. We will all get used to it and get better at it. Examples of positive projects will drive others to want to do them and it will become normal for the right projects.”
“The system is changing very slowly because it is innovation that involves an element of risk initially. Building codes and regulations are not changing fast enough and the user perception of modular is that it is ‘a cheaper product’ which it is not. So, it is an evolution that will take time. It is growing and will grow. We will all get used to it and get better at it. Examples of positive projects will drive others to want to do them and it will become normal for the right projects.” Anthony Walsh, Managing Director, Ausco Modular + President, MBIA.
For major builder Hansen Yuncken, a myriad of projects across Australia – often in remote locations – require that enhancing safety, ensuring quality and promoting certainty are critical objectives, according to Director Louise Hansen.
“When some of these projects are in remote areas of the country, located a day’s drive from the nearest major population centre, finding ways to ensure the building process runs smoothly and efficiently requires an innovative approach.”
Offsite manufacturing and prefabrication of critical building elements including walls, risers, doors, windows and whole rooms has been a critical element in the company’s recent activities. Hansen says one of its most significant projects, where prefab and offsite manufacturing proved to be decisive in achieving handover success — and has since become an industry benchmark — was the $180 million
Macquarie Correctional Facility project. Located in Wellington, NSW, some 354km north-west of Sydney. The Centre was completed in a highly compressed timeframe – one year and two weeks from start to finish.
“Essentially, the client needed a 400-bed prison built ‘yesterday’,” says Hansen Yuncken NSW & ACT State Manager, Nick Luzar. “The brief was that time was the critical element, but that value for money also had to be demonstrated.”
Designed to improve inmate productivity and increase their out-of-cells hours, the 400-bed prison offers greater access to employment, education and programs for the inmates, while providing a high level of security and safety for both officers and inmates. The prison comprises 14 buildings, including four accommodation buildings, each with four dormitory pods housing 25 inmates.
Rapid construction was a high priority and was achieved by using a range of building methods in response to the location of the project and the labour and industry capacity. These included off-site prefabricated steel structures, precast concrete, cladding and modular buildings, some of which measured over 1000 square metres.
The project entailed 14 buildings and a time frame of 54 weeks. The build period also encompassed the wettest winter on record. The first key step in driving success was to divide the 14 buildings between six teams all focused on a common and consistent fabrication method.
The sports building and roof trusses of the central support building were prefabricated light-weight steel structures
using Custom Steel from Dubbo. These were then transported to site and crane lifted into place.
The four main accommodation buildings were originally stick-build buildings but were changed to prefabricated buildings utilising a combination of precast concrete and steel frames, manufactured in a factory environment. These buildings were up to 70 metres long and built in approximately three metre wide modules. This reduced onsite labour and the risk of wet weather impacts on construction, while allowing Hansen Yuncken to closely monitor the level of quality which could not have been achieved on-site.
The central support building was the critical path for the project and the only two-storey building on-site. This building was originally designed using precast. To enable the central support building and the accommodation blocks to be constructed concurrently, the Hansen Yuncken team utilised structural walling solution Dincel for the structure which was supplied to site and then clad with 9mm fibre cement board, meaning it met the durability requirements of a maximumsecurity facility. Nick Luzar, Hansen Yuncken NSW & ACT State Manager.
The segregation cells were originally designed using speed panel. Due to the number of caulked joints required in the
segregation cells to prevent inmates from hiding contraband, Hansen Yuncken redesigned the building
utilising a prefabricated product called Modsec.
Some 5.4km of fencing panels were prefabricated off-site. Four panels were connected together on the ground and then lifted into place within a trench and braced for a concrete pour into the footing structure to embed the posts concurrently. Once set, the braces were removed in a similar process to precast panels.
The heavy-duty steel doors and windows were also 100% prefabricated off site in Melbourne by Steelfinne, again reducing the amount of on-site labour. This work was supervised by Hansen Yuncken engineers within the subcontractor’s facilities as if the construction was carried out on-site.
The 128 bathrooms within the four accommodation buildings were originally designed as a stick-built solution using fibre cement. Hansen Yuncken changed the design of 120 of these facilities so they could be pre-fabricated offsite by Hickory/ Sync, again with Hansen Yuncken engineers monitoring production in the factory environment.
The precast walls for the accommodation buildings were critical to the success of opening-up work fronts onsite. The team realised that the installation of precast walls could occur more quickly than traditional supply and transport. The fabrication of all precast panels was moved from the critical path by creating an all-weather area on-site to house fabricated ‘toaster racks’. This allowed the team to stockpile the panels and keep up with the calculated speed of installation.
Along with the success of the Macquarie Correctional project in NSW, Hansen Yuncken has captured and shared lessons learnt across its wider national business, with projects in South Australia (Flinders Medical Centre, UniSA HIB – prefab risers), Victoria (St John of God Hospital – prefab bathroom pods) and more recently, the Bathurst Correctional Centre Expansion project (modular cells) and Western Sydney Performing Arts Centre in NSW all utilising offsite manufacturing to drive program and cost certainty.
At the Flinders Medical Centre in Adelaide for example, car park façade screen panels were fabricated offsite in larger sizes and transported to site en-masse for immediate installation. This led to significant savings in both crane hook time and materials handling, as well as ensured a superior site safety environment and outcome.
The St John of God Hospital at Berwick in Victoria is another key example of how offsite manufacturing, this time of bathroom pods, can provide program and design efficiencies on complex clinical healthcare projects.
“There was a lot of planning and design that had to be done with the client before we could order the pods,” comments Richard Hansen, Victorian State Manager for Hansen Yuncken. “The bathroom pods were an innovation that we drove and championed,” he says “It required redesign and extensive consultation with the client, designers and subcontractors to achieve the success we enjoyed. It was an all-round win-win; it allowed for quicker installation and enabled a quicker completion program for our client.”
“There was a lot of planning and design that had to be done with the client before we could order the pods. The bathroom pods were an innovation that we drove and championed,” he says “It required redesign and extensive consultation with the client, designers and subcontractors to achieve the success we enjoyed. It was an allround win-win; it allowed for quicker installation and enabled a quicker completion program for our client.” Richard Hansen, Victorian State Manager, Hansen Yuncken.
At St John of God, Hansen Yuncken worked closely with its subcontractor Hickory to build 100 prefab Sync bathroom pods for the project. These pods had to meet all necessary DDA and National Construction Code Regulations. Pods were delivered complete to site with coved wall to floor joins for ease of cleaning and optimal hygiene. They were each pre-fitted with regulation handrails, catheter hooks and points for emergency nurse call buttons. Featuring several different design typologies, the pods meet the project requirements of a consistent product that was also fit for purpose.
Meanwhile, at the Bathurst Correctional Centre Expansion project in NSW, prefabricated modular cells are currently being delivered and installed onsite as the project works progress. And at the Parklea Correctional Centre Expansion both the Minimum and Maximum Security projects are using precast concrete panels for the walls and some of the fences at the facility. To ensure quality, Hansen Yuncken implemented a tracking system through its in-house management system, HYway, to track all the panels using QR codes. In some cases, the precast panels had integrated services which had to be modelled. The company’s engineers undertook quality control in the factory environment due to the criticality of the precast panels.
“Here in NSW, offsite solutions are considered for all of our projects where appropriate,” says Luzar. “There remain challenges in matching client design expectations to solutions available in the marketplace, when offsite is considered early in the design phase this is becoming easier to manage.”
Despite the many advantages in adopting the offsite approach, challenges remain particularly around the timing of design and design approvals.
“Traditional construction processes allow for the design process to be completed in a progressive, elemental fashion in line with the construction program,” comments Luzar.
“This approach does not integrate well with offsite manufacturing where all design needs to be resolved very early and all parties need to understand that change to that design needs to be curtailed. There is also the need for the industry to reconsider how projects are paid for. With bulk works now starting to happen offsite, there is a need to ensure that the companies expending significant funds in the very early stages can have the costs of labour and material progressively paid for.”
“There is also the need for the industry to reconsider how projects are paid for. With bulk works now starting to happen offsite, there is a need to ensure that the companies expending significant funds in the very early stages can have the costs of labour and material progressively paid for.” Nick Luzar, NSW & ACT State Manager, Hansen Yuncken.
Melbourne based builder Atelier Projects is focused on developing and delivering innovative forms of construction technology, and according to Robert De Brincat – New Business Manager – Innovation, the principles of offsite construction frequently apply to the company’s output. In particular, he says, even though offsite solutions can apply to smaller scale projects, the true benefits can be realised more efficiently on larger scale projects.
De Brincat, who previously worked for Australia’s first CLT manufacturer XLam, says that CLT, along with a raft of other offsite solutions, have facilitated the design and construction of the Hume Property hotel development, a 10 level CLT vertical extension on top of an existing six level office building in Melbourne’s Southbank, on which construction began in 2018. The 220-room Adina hotel development will be located in a purpose-built timber tower above the existing office complex, which will remain fully operational and tenanted during the hotel’s construction.
“The project utilises panelised CLT floor and wall elements that were 3D modelled and cut using CNC machinery in Austria. The precision of the modelling and execution meant that all elements were produced within millimetre accuracy, which allows for a higher quality end product for the client. We are also using prefabricated bathroom pods and curtain wall elements that slot easily into the pre-cut CLT structure. We have also been able to prefabricate the structural steel cores and CLT staircases offsite to further speed up the construction process.”
“Obviously due to the complexity of the interfaces and connections, upfront design was essential on this project. The lightweight nature of the CLT structure, which is 20% the weight of reinforced concrete, enabled the additional 10 levels to be constructed in lieu of the original proposal of six levels in concrete. Speed is another key advantage to the prefabricated elements being used on the Southbank project, which allows us to place additional construction tasks onto critical path and hence speed up the entire construction process.”
De Brincat says Atelier Projects is viewing the scheme as a
test bed for other similar endeavours.
“It’s an opportunity to innovate. We’ve not only utilised a number of different innovation technologies such as CLT but we have also been able to develop unique interfaces and connections between the prefabricated elements. For example, the interface between the bathroom pod services and CLT floor panels need special consideration, as well as the connection between the curtain wall and the CLT structure to allow for adequate movement between the
different materials.”
“It’s an opportunity to innovate. We’ve not only utilised a number of different innovation technologies such as CLT but we have also been able to develop unique interfaces and connections between the prefabricated elements. For example, the interface between the bathroom pod services and CLT floor panels need special consideration, as well as the connection between the curtain wall and the CLT structure to allow for adequate movement between the different materials.” Robert De Brincat, New Business Manager – Innovation, Atelier Projects. ■
