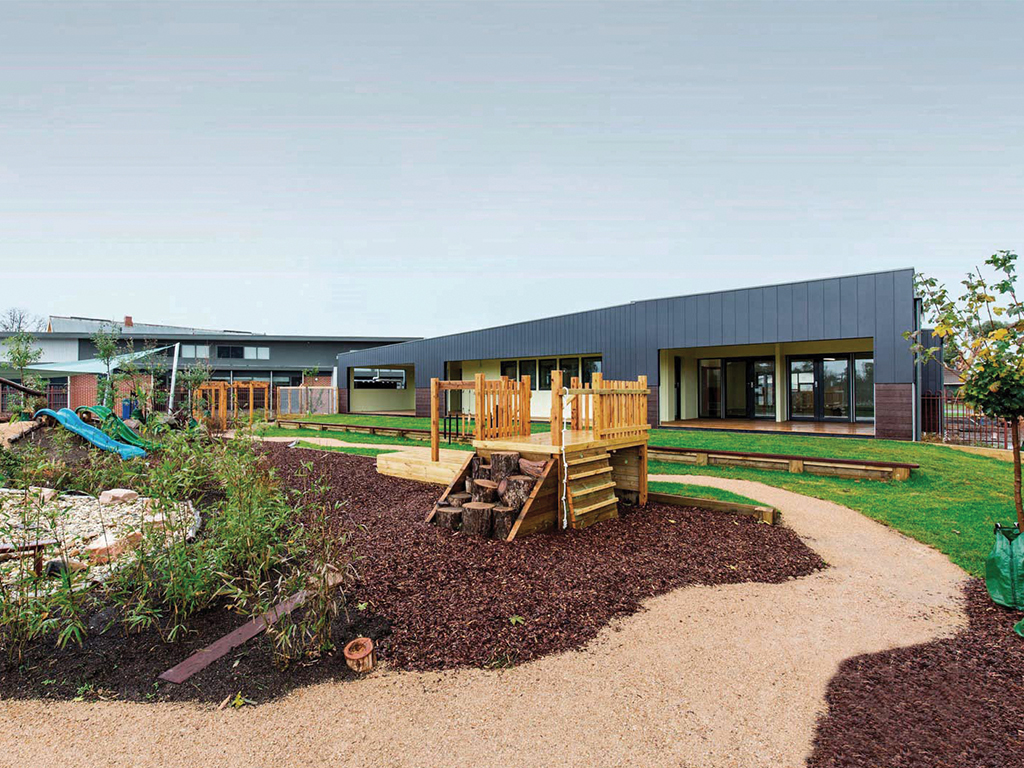ENGINEERED TIMBER + DFMA OFFER MULTIPLE BENEFITS
THE BUILT ENVIRONMENT IS CHANGING – NOT ONLY IN THE STRUCTURES IT IS DELIVERING, BUT IN THE WAY THEY ARE CREATED. SEARCHING FOR IMPROVEMENTS IN SAFETY, COST, QUALITY AND ENVIRONMENTAL RATINGS, DEVELOPERS, DESIGNERS AND BUILDERS ARE INCREASINGLY EXAMINING BOTH THEIR PRODUCTION PROCESSES AND THE MATERIALS THEY USE. IN THIS CONTEXT, ENGINEERED TIMBER AND DESIGN FOR MANUFACTURE AND ASSEMBLY (DFMA) IS A MARRIAGE MADE, IF NOT IN HEAVEN, AT LEAST IN A CLEAN, SAFE PREFAB SHOP!
In designing for prefabricated construction, firms are finds that engineered timber is delivering significant advantages, including; efficiency, aesthetics, resource savings and reduced environmental footprints.
Architect-led builders ARKit, a founding member of PreFab AUS, design and deliver eco-friendly residential and commercial buildings using a combination of laminated veneer lumber (LVL), oriented strand board (OSB), sawn certified timbers and certified or recycled timber claddings.
ARKit director, Craig Chatman, says that from an architect’s perspective, prefabricated construction requires upfront consideration of the build method to inform early decisions in the design process.
“In this way there is an early and direct link between design and construction. This provides opportunities to explore innovative design options together with building methods and the construction sequence to develop a comprehensive design and build solution.”
Chatman says his company delivers both modular and prefabricated projects.
Using the modular system, the company delivers building works in its Melbourne factory to between 90 and 95 per cent complete, including the installation of all wiring, plumbing, cabinetry, linings and finishes. The modules are then transported to site, installed and connected to services.
Its prefabrication approach involves panelised construction, building the wall, floor and roof elements in the factory as a series of cassettes complete with plumbing, structural framing, insulation and linings. These are then assembled
on site.
“Prefabricated components combine the time and quality benefits of offsite construction, whilst not constraining the design to transportable, module sizes,” Chatman says.
Using timber also offers significant design flexibility.
“As an architect led practice we are committed to challenging perceived design limitations associated with prefabricated construction,” Chatman says.
“Our construction methods enable us to explore a range of design options and to customise the building system to suit the design, rather than the other way around. Our focus is on delivering architecturally designed, high quality buildings, with a design outcome comparable to any traditional site constructed building.”
In terms of the engineering considerations, they are no different for timber in prefab than they are for steel.
“The structural design for a prefab building needs to account for loads associated with the lifting and transport of modules, or building components, as well as those of its in-situ conditions,” Chatman says.
The company’s clients have included the Victorian Government, for which ARKit delivered several early learning centre projects under a design and construct contract using prefabricated timber construction.
“Our experience with clients’ acceptance of timber construction has been very positive; the environmental, time and cost benefits of using timber are a considerable advantage over the use of steel or masonry construction.”
Timberbuilt Solutions has been delivering prefabricated timber construction elements since it was founded by Bruce Hutchings in 1982. Projects have included commercial, industrial, rural, multi-residential, public buildings, education institutions and healthcare developments.
In 2007 the company adopted new technologies in the use of 3D modelling software and CAD/CAM manufacturing capabilities.
Project and operations manager Jarrod Kerrins says the use of products such as CLT, LVL and glulam as a primary structural materials for commercial scale structures is gaining increasing interest and acceptance as both the architectural and environmental benefits and structural potential of these materials is becoming fully appreciated.
Kerrins says the use of the technologies is at the core of this opportunity.
“It is evident that the effective use of these materials for such applications cannot be and will not be based upon craft implementation,” he says.
“Prefabrication will be the key factor. Also, there is a coincidence of a whole range of factors beyond the technology transfer requirements for modern timber engineering that increasingly point toward the adoption of prefabrication and the associated pre-planning, as a fundamental stage of construction.
“For us, a savvy approach with the structural design is control through the manufacture of components ensuring the structural integrity of the build.”
The use of BIM (building information modelling) results in a comprehensively detailed virtual build of the structure.
“Prefabricated components combine the time and quality benefits of offsite construction, whilst not constraining the design to transportable, module sizes”
Craig Chatman – ARKit
Allowances for services, ease of communication through 3d model sharing to designers and other trades, even the way it is packed and delivered to site are facilitated by BIM.
There is also a pricing advantage. Kerrins says at proposal stage a 3D model is developed which provides precise materials quantities that can be optimised to order lengths. Currently Timberbuilt aims to operate with 2 percent or less waste, which has both financial and environmental benefits.

Phoenix College Early Learning Centre by Arkit.
Kerrins sees multiple advantages in the engineered timbers too. They include the environmental benefit, as timber is the ultimate recyclable material. It is also lightweight, which can lead to savings on the footings required, or creative solutions such as a timber structure constructed on top of an existing building.
Timber also performs aesthetic and acoustic roles, and engineered wood products ensure dimensional stability, and structural integrity.
Projects the company has delivered over recent years include the award-winning Melbourne School of Design at University of Melbourne, Melton & Bairnsdale Libraries and Merricks Equestrian Centre.
Site simplicity is key. Considered detail maximises construction productivity, efficiency and safety gains. The methodology has been proven on projects around Australia, and offshore in New Zealand, Fiji, Vanuatu and Kirribati.
“We have had a lot of succuss with projects being erected using riggers alone, they know how to lift and place components. Our emphasis is on delivering a detailed designed structure that does not require specialised installers,” Kerrins says.■







