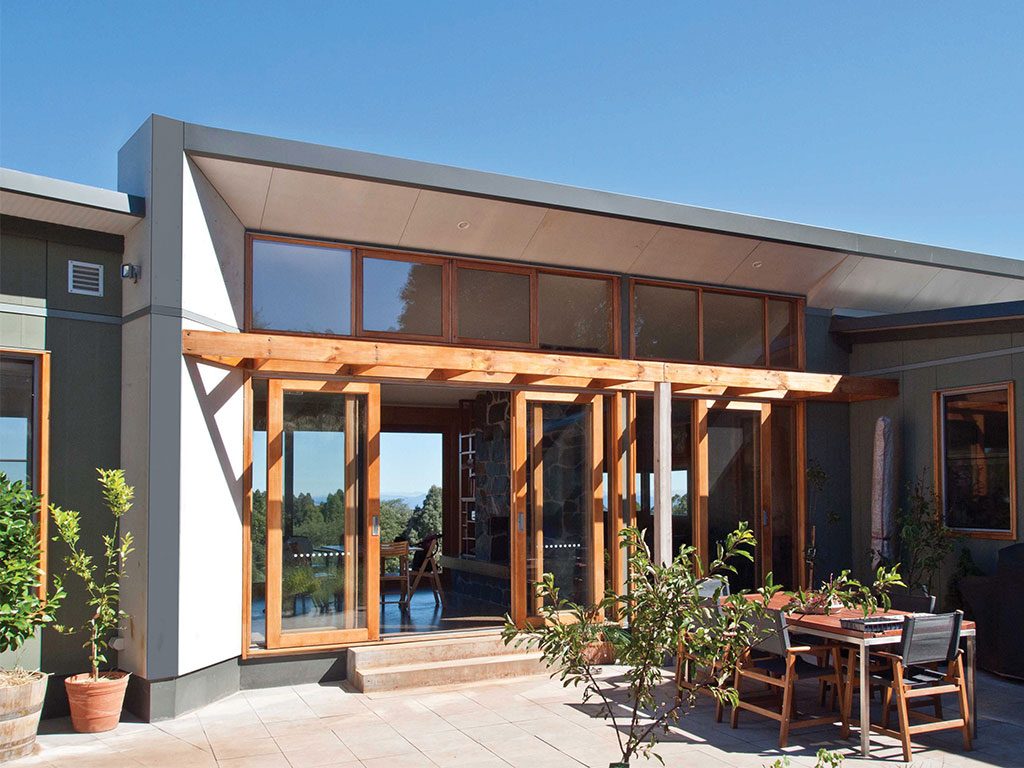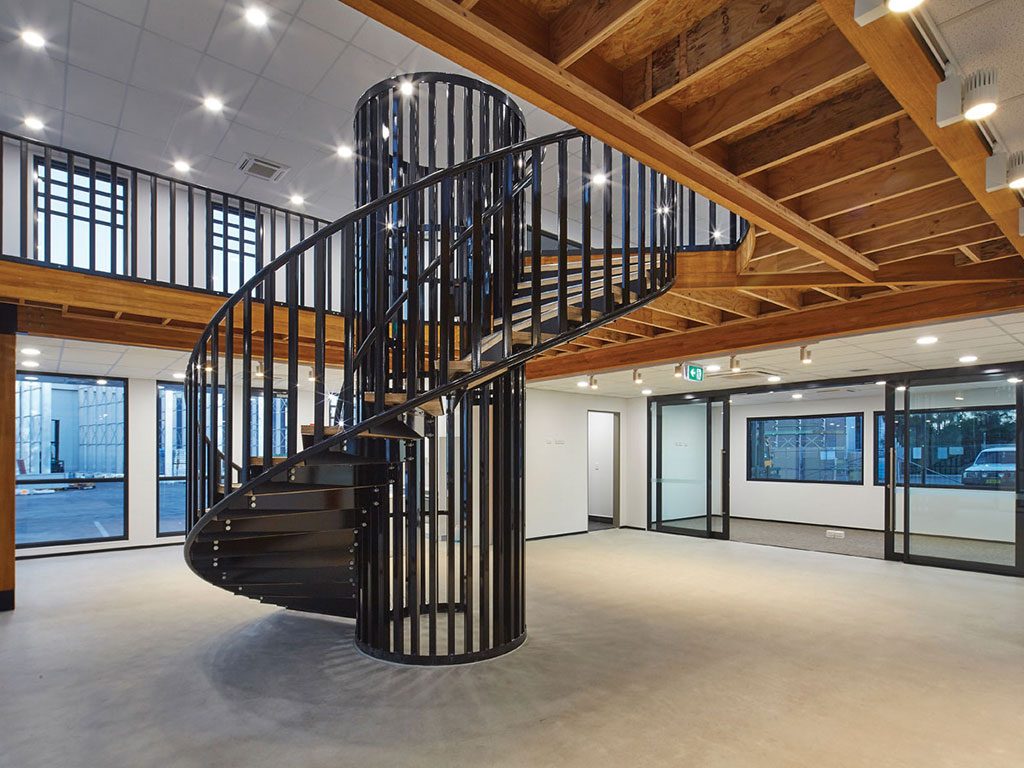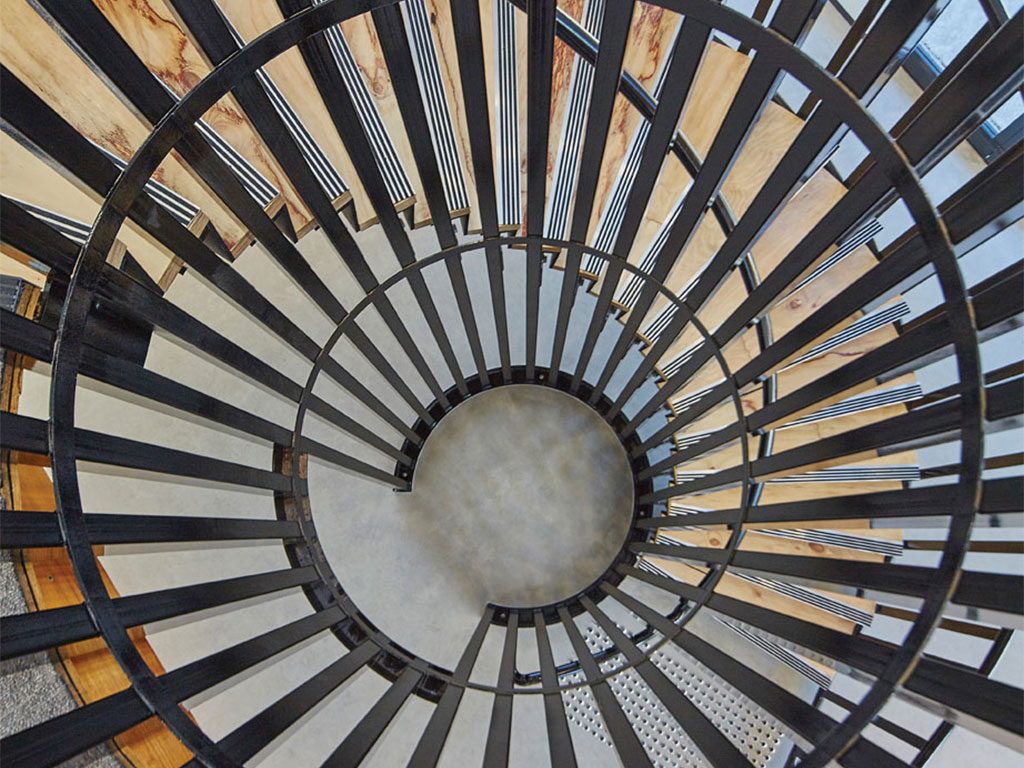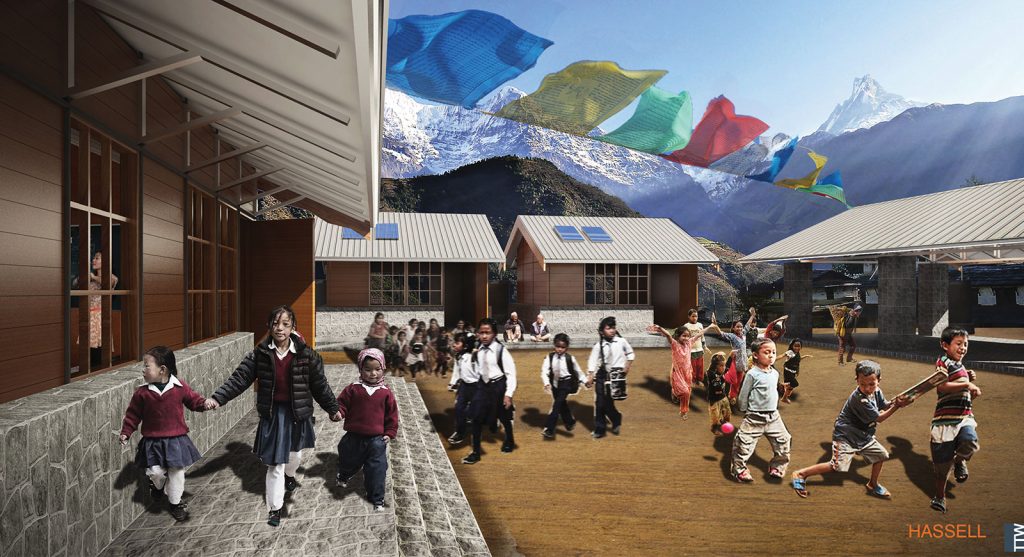PREFAB’S NEW DESIGN PARADIGMS
HOW DOES PRE-FAB / OFFSITE PLAY INTO DESIGN AND VICE VERSA? HOW UNIQUE AND “DESIGNED” CAN A PRE-FAB / OFFSITE CONSTRUCTION BE? HOW, IF AT ALL, DO PRE-FAB / OFFSITE AFFECT THE ROLE OF THE ARCHITECT? AND WHAT ROLE DOES DESIGN PLAY IN THE PRE-FAB / OFFSITE’S MANUFACTURING FOCUS? BELINDA SMART PUT THESE QUESTIONS AND MORE TO THOUGHT LEADERS IN THE FIELD.
“We’re trying to make design relevant to more Australians.” “Habitech can work to the client’s brief and adapt to any site, potential views, solar orientation and dimension. The key point is that, while we are still at the upper end of the market, the client isn’t paying a huge premium for good design.” So says Chris Barnett, Managing Director of Melbourne company Habitech, summing up the kind of design ethos he believes is not only made possible by pre-fab / offsite methodologies, but is even informed by them. To the uninitiated such statements might seem misleading. Doesn’t pre-fab preclude or at least limit the possibilities of design? And is wider uptake of good design really the form’s highest goal? But Barnett is keen to dispel what he sees as prefab’s out-dated image, associated with cabin parks and low cost housing, in favour of high design, sustainable and ultimately desirable schemes.
Hailing from an architectural and sustainability consulting background, Barnett founded Habitech five years ago as a response to a particular brand of fatigue with which many architects are no doubt familiar. “Essentially I got sick of writing green wash and I could see an opportunity for a much more sustainable way of constructing buildings.” But aside from fostering real sustainability, other drivers for Habitech included efficiency, cost control and clear outcomes for clients. Habitech’s system comprises pre- manufactured building components that are delivered to site in a flat-pack and can be assembled to lock-up stage in weeks rather than months. At present the company offers wall panels and roof panels, with floor panels set to come on stream soon. While the flat pack system means Habitech’s offering can’t be described as fully offsite – houses aren’t built in the factory – it does offer many of the efficiency gains of pre-fab construction. “I’d describe Habitech as a kind of hybrid. We don’t do volumetric modules where you can put a ‘box’ in place in two or three days. There is still some onsite construction involved but we’re much quicker than traditional buildings. It’s more like two to three weeks from sub-floor to lock up, rather than months for conventional builds.” For Barnett, Habitech’s design proposition is as much about cost and efficiency as it is about style. “When you think about it, traditional architecture is a wacky proposition. Architects are essentially saying: ‘we can’t tell you how much it will cost or how long it will take, but trust us!’
“Habitech can work to the client’s brief and adapt to any site, potential views, solar orientation and dimension. The key point is that, while we are still at the upper end of the market, the client isn’t paying a huge premium for good design.”
Chris Barnett – Habitech
Not surprisingly, only around 4-5% of the housing market engages design services based on this proposition. What we’re able to provide offers construction within a set time frame at to a set budget, without compromising design.” Habitech buildings use Structural Integrated Panel (SIPs) technology, with each panel arriving on site complete with the cladding of the building integrated into its structure. The system is the result of considered design analysis akin to unpicking and re-working established models and processes. “What we’ve done is deconstructed the elements of a house and rethought them in terms of optimising design flexibility and enabling flat pack delivery.” The possible design and schematic outcomes offered by the Habitech system are, says Barnett, “almost endless”. With the system designed for the residential market, generally three storeys and below, Barnett says the company’s offer is structured so that while the cost of completed homes does not change, the client is guaranteed a greater level of design quality, sustainability and speed and efficiency of construction. “With Habitech’s modular components and design tools allowing for customised design without re-inventing the wheel every time, we are using a mindset of ‘mass customisation’ to create a new design offering that we want to make affordable to the top 50 per cent of the Australian housing market.” Habitech designs a large proportion of its projects in house but is also set up to collaborate with like-minded architects on selected projects.
“To me it’s a case of the architect simply picking up new materials that allow for a smarter design and construction scheme. I’d go as far as to say that Habitech actually frees up architects to spend more of their time designing, rather than documenting – using their skills in siting, planning, creating form, investigating space, proportions and aesthetic harmonies and removing a lot of the drudgery from their work load.” From the perspective of functionality and engineering, Habitech wall panels are designed to go up as fully structural, fully insulated, free of thermal bridges and delivering the cladding of the building. Design thinking has also been utilised to implement highly co-ordinated processes. BIM 3D design capability is linked to the manufacturing process for an almost seamless transition to from design to factory, while on site efficiencies are ensured through detailed installation drawings and plate layout plans, with each panel numbered for easy assembly. Aside from the functional benefits of good design, Barnett says Habitech projects, which he describes as “emotionally functionalist” in style, also offer texture, character and a distinct visual aesthetic. “For example the magnesium oxide coating of the panel cladding gives it a textural appeal. Our standard facades feature a vertical groove to add surface interest, but each panel can also be routed to create different patterns.” “The panels can be given new materiality through texture and pattern and again the permutations are almost endless. In our designs we’re also able to mix the panel façades with other elements such as stone and timber. All this is integral to design and most importantly design flexibility; design is key to broadening our market so it’s certainly part of our objective.”
Ken McBryde, Principal at architecture firm Hassell has been interested in pre-fabricated buildings throughout his career. He led the design on the timber “Houses of the Future” that formed part of a project commissioned by the NSW Government as part of the Year of the Built Environment in 2004. Other projects include Nev House, driven by surf board shaping legend Nev Hyman to offer low cost prefabricated buildings made from recycled plastic waste to communities in need in Vanuatu, Indonesia, Papua New Guinea and The Philippines. McBryde also has a Masters by Research at the University of Queensland on the application of prefabricated timber building. “In terms of whether it [prefabricated methodology] affects design inputs, I don’t think it’s different from any other project,” he says. “It’s a constraint, but any project will have constraints such as the site, or the budget or the builder. Design is a process of responding to those constraints and more often than not the constraints actually aid and inform the design. I don’t see prefab as being any different.” “Anyone who’s afraid of design constraints is afraid of design.” McBryde does note that design thinking needs to be holistic where prefab is concerned. “For example, one aspect of prefab that’s critical is to have knowledge of inputs from the outset. So if you’re using laminated veneer lumber (LVL), or cross laminated timber (CLT) for example, you need to know who’s supplying it at the design stage, because each supplier offers it in different thicknesses and panel sizes and of course this will impact the design.” “Other design topics that really need to be thought about at the inception stage are jointing and service integration,” he says.
Designing prefabricated elements so they can efficiently be transported on a truck or ship is also a key design consideration – the handling in transport of prefab elements is often the critical structural load case. Similarly, designing the transportation lifting points so that might also double as part of the final joint mechanism, or fixing point, is an example of an early design consideration.” “Overall though, in terms of the architect’s role, there’s not a huge deal of difference between prefab and traditional construction. It’s simply that rather than only going to the site to do an inspection, we start by doing inspections in a factory.” McBryde believes the ease with which high quality prefab projects can be completed and the flexibility offered are significant boons for the architecture sector. He cites the new headquarters for Meyer Timber in St Mary’s, NSW, built using the new Timber Building Systems (TBS) – a post-tensioned panelised timber prefabricated building system developed for use in multi-level residential and commercial buildings. The building assembly system comprises a load-bearing timber panel and steel stud panelised system encompassing facades, insulation, services, glazing with a finished internal timber surface ready for final painting. Using Design for Manufacturing and Assembly (DfMA) principles, the structural build of the two storey project was completed in two and a half days.
“…in terms of the architect’s role, there’s not a huge deal of difference between prefab and traditional construction. It’s simply that rather than only going to the site to do an inspection, we start by doing inspections in a factory.”
Ken McBryde – Hassell
Hassell was appointed to test “proof of the concept” in collaboration with SilvesterFuller Architects. “We trialled different types and spans and the system was so flexible it coped with all of them.” “One key advantage of pre-fab is that it’s light weight. What prefab allows you to do is design high quality architecture that might otherwise not be easy to achieve, especially advantageous where labour costs are high, or in challenging weather conditions.”
Hassell, in collaboration with TTW engineers, are assisting the Australian Himalayan Foundation, to rebuild schools in the Solukhumbu region at the foothills of Everest, which were destroyed by the Nepal earthquakes. With no vehicular access, a lightweight cold rolled steel stud frame and truss construction system that could be carried in by foot was developed, and is now under construction.
“In Australia there are opportunities too; for example a site within a sensitive environment or of course in city areas where there is limited construction access, the need to reduce construction noise, or reduce truck movements. We’re currently looking at a prefab system where we’ll be adding floors to the top of buildings, with the access challenges that entails.” To optimise design and innovation outcomes, he says inter-disciplinary collaboration with experts in a variety of fields is critical.
“We don’t have that tradition in Australia. It’s more prevalent in Europe; European architects typically collaborate from the outset of a project with the best people in a wide range of fields from engineering to manufacturing to chemistry for the creation of innovative materials and so on.” “In my role as Adjunct Professor at the University of Sydney, I’m working on applied research projects with Dr Mathew Aitchison, Associate Professor in Architecture and Director of the Innovation in Applied Design Lab. There’s a lot of interest in the area of advanced construction technologies from many universities, and rightly so.” Naturally regarded as a key input in any high quality architectural and construction project, design is also a critical consideration in the area of manufacturing for prefab. David Heath, National Technical Manager at CAMP.H, has a strong interest in this area. He emphasises that the design and delivery processes of prefabricated building systems are significantly different from those commonly used in traditional architectural, industrial and engineering design projects. “Prefabricated buildings are comprehensively planned products requiring greater emphasis on design, processes, modelling and integration of components,” he says. “The accommodation of end-user requirements and engagement throughout the build process also differs significantly from traditional building construction.” Prefabricated construction also has a different workflow relative to traditional construction, requiring a greater up-front investment, since up to 95% of the construction occurs in a factory. Consequently, the design philosophy for prefabricated construction is generally quite different to traditional construction.
“Prefabricated buildings are comprehensively planned products requiring greater emphasis on design, processes, modelling and integration of components.”
David Heath (BEng, PhD, MIEAust) – CAMP.H
“The thinking around prefabricated construction commences during the architectural phase and continues throughout the engineering phase. This is imperative to ensure that issues are resolved early during design and not on the assembly line or when the components arrive on site.” “A clear understanding of the manufacturer’s capabilities will benefit the project since manufacturing may be able to offer capabilities that traditional construction may not. As an example, offsite manufacturing typically has far smaller tolerances. Further, there may be modular solutions – such as bathroom pods – that could decrease costs, reduce time on-site and improve quality.” A key area of research for the Centre is advanced building systems and assembly, which focuses on developing advanced analysis and design tools capable of accounting for a new generation of connections and integrated modular component systems. Another key focus is the use of Building Information Modelling (BIM) technology in prefab. “Current BIM platforms have limited capacity to model manufacturability of prefabricated buildings, so work is required to modify these to adapt to the supply, manufacture and assembly requirements for prefabricated buildings.” Other considerations made possible by prefab are also calling on the best design thinking to optimise outcomes, he says. “There are now efforts to advance the field to encompass design for disassembly, creating opportunities for building relocation and re-purposing. This design philosophy allows for a highly sustainable solution by avoiding landfill and energy-intensive recycling processes.” ■










